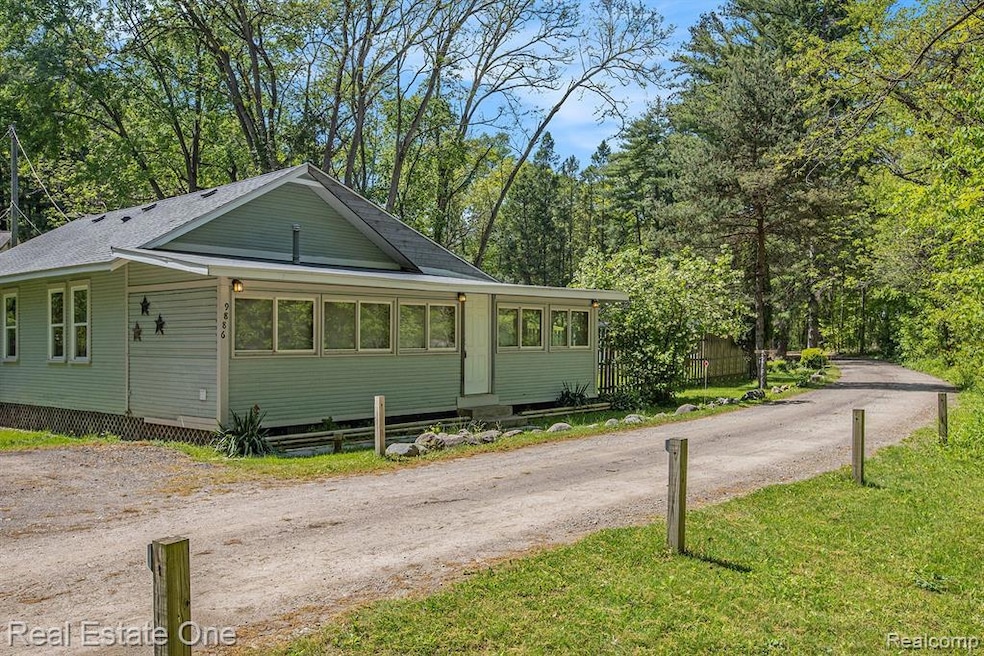
9886 Riverview Pinckney, MI 48169
Highlights
- Ranch Style House
- No HOA
- Forced Air Heating System
About This Home
As of June 2024Just in time for summer! Enjoy this well-maintained ranch on a 1/2-acre lot, with Huron River privileges (deeded) with dock access just steps away! This lovely home features 3 generous bedrooms, and 2 full baths. Open floor plan, and large updated kitchen. Enjoy the outdoors with a large 1/2-acre backyard with privacy fencing and plenty of space to add a garage or pole barn. Minutes to shopping/restaurants, hiking trails, freeway. This one won't last!
Last Agent to Sell the Property
Paula Parisien Behe
Real Estate One-Milford License #6501355304 Listed on: 05/18/2024

Home Details
Home Type
- Single Family
Est. Annual Taxes
Year Built
- Built in 1926 | Remodeled in 2015
Lot Details
- 0.54 Acre Lot
- Lot Dimensions are 118.00 x 200.00
Home Design
- Ranch Style House
- Asphalt Roof
Interior Spaces
- 1,411 Sq Ft Home
- Crawl Space
Kitchen
- Free-Standing Gas Oven
- Recirculated Exhaust Fan
- Microwave
- Dishwasher
Bedrooms and Bathrooms
- 3 Bedrooms
- 2 Full Bathrooms
Laundry
- Dryer
- Washer
Location
- Ground Level
Utilities
- Forced Air Heating System
- Heating System Uses Natural Gas
Community Details
- No Home Owners Association
- Suprvr's Plat Of Riverside Subdivision
Listing and Financial Details
- Assessor Parcel Number 1522401067
- $1,500 Seller Concession
Ownership History
Purchase Details
Home Financials for this Owner
Home Financials are based on the most recent Mortgage that was taken out on this home.Purchase Details
Home Financials for this Owner
Home Financials are based on the most recent Mortgage that was taken out on this home.Purchase Details
Similar Homes in Pinckney, MI
Home Values in the Area
Average Home Value in this Area
Purchase History
| Date | Type | Sale Price | Title Company |
|---|---|---|---|
| Warranty Deed | $265,000 | Capital Title | |
| Warranty Deed | $118,000 | None Available | |
| Sheriffs Deed | $123,698 | -- |
Mortgage History
| Date | Status | Loan Amount | Loan Type |
|---|---|---|---|
| Open | $251,750 | New Conventional | |
| Previous Owner | $92,000 | New Conventional | |
| Previous Owner | $94,400 | New Conventional |
Property History
| Date | Event | Price | Change | Sq Ft Price |
|---|---|---|---|---|
| 06/17/2024 06/17/24 | Sold | $265,000 | +6.0% | $188 / Sq Ft |
| 05/25/2024 05/25/24 | Pending | -- | -- | -- |
| 05/18/2024 05/18/24 | For Sale | $249,900 | +111.8% | $177 / Sq Ft |
| 01/24/2017 01/24/17 | Sold | $118,000 | -12.6% | $80 / Sq Ft |
| 12/23/2016 12/23/16 | Pending | -- | -- | -- |
| 11/10/2016 11/10/16 | For Sale | $135,000 | -- | $91 / Sq Ft |
Tax History Compared to Growth
Tax History
| Year | Tax Paid | Tax Assessment Tax Assessment Total Assessment is a certain percentage of the fair market value that is determined by local assessors to be the total taxable value of land and additions on the property. | Land | Improvement |
|---|---|---|---|---|
| 2024 | $1,826 | $95,420 | $0 | $0 |
| 2023 | $627 | $90,750 | $0 | $0 |
| 2022 | $1,171 | $84,010 | $0 | $0 |
| 2021 | $1,714 | $84,010 | $0 | $0 |
| 2020 | $1,700 | $79,870 | $0 | $0 |
| 2019 | $1,676 | $71,090 | $0 | $0 |
| 2018 | $1,656 | $39,090 | $0 | $0 |
| 2017 | $1,014 | $39,090 | $0 | $0 |
| 2016 | $1,561 | $41,070 | $0 | $0 |
| 2014 | -- | $36,260 | $0 | $0 |
Agents Affiliated with this Home
-
P
Seller's Agent in 2024
Paula Parisien Behe
Real Estate One
(248) 444-6480
2 in this area
9 Total Sales
-
Conne Terova

Seller Co-Listing Agent in 2024
Conne Terova
Real Estate One
(248) 318-7342
2 in this area
126 Total Sales
-
Lesa Wilson

Buyer's Agent in 2024
Lesa Wilson
Prestige Real Estate Group LLC
(517) 375-3778
1 in this area
35 Total Sales
-
Taryn Scherer

Seller's Agent in 2017
Taryn Scherer
Century 21 Affiliated
(734) 646-2299
26 Total Sales
-
N
Buyer's Agent in 2017
No Member
Non Member Sales
Map
Source: Realcomp
MLS Number: 20240032114
APN: 15-22-401-067
- 5150 Redding Dr
- 6288 Buckshore Dr
- 6482 Riverdale Rd
- 9582 Palmer Rd
- 6545 Hiller Ave
- 6544 Woodland
- 0 V L Riverdale Rd
- 9693 Beverly Dr
- 4776 Joan Ln
- 00 Lori Ln
- 5070 Island Shore Dr
- 4807 Downing Dr
- 4825 Downing Dr
- 5867 Community Dr
- 4790 Downing Dr
- 5050 Island Shore Dr
- 10024 Kress Rd
- 000 Michigan 36
- 4686 Downing Dr
- 5436 Strawberry Lake Rd
