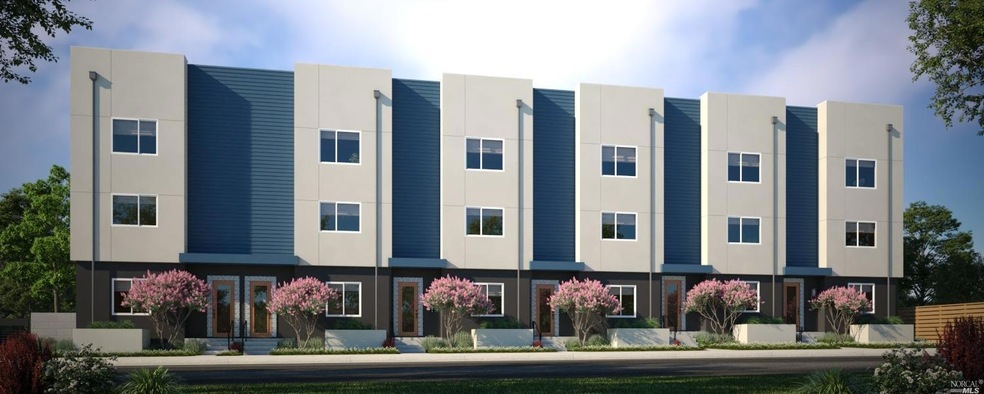
9887 Macarthur Blvd Unit D Oakland, CA 94605
Toler Heights NeighborhoodEstimated Value: $539,000 - $597,954
Highlights
- Home Under Construction
- Gated Community
- Main Floor Bedroom
- Solar Power System
- Deck
- End Unit
About This Home
As of June 2023Lot 24. NEW CONSTRUCTION. Located in the Toler Heights neighborhood in Oakland. This home features three bedrooms and direct access two car garage, covered porch off of the garage, small private yard & balcony, stainless kitchen appliances, recessed LED lighting, solar panel system, upgraded shaker grey kitchen cabinets, upgraded flooring and much more! Interior photos are of the model home for reference and not of the actual home for sale.
Last Agent to Sell the Property
City Ventures Construction, In License #01431343 Listed on: 02/14/2023
Property Details
Home Type
- Condominium
Est. Annual Taxes
- $10,069
Lot Details
- End Unit
- Wood Fence
- Back Yard Fenced
- Low Maintenance Yard
HOA Fees
- $218 Monthly HOA Fees
Parking
- 2 Car Attached Garage
- Enclosed Parking
- Front Facing Garage
- Tandem Garage
- Garage Door Opener
Home Design
- Home Under Construction
- Concrete Foundation
- Ceiling Insulation
- Stucco
Interior Spaces
- 1,313 Sq Ft Home
- 3-Story Property
- Living Room
- Family or Dining Combination
Kitchen
- Free-Standing Electric Range
- Microwave
- Plumbed For Ice Maker
- Dishwasher
- Kitchen Island
- Quartz Countertops
- Disposal
Flooring
- Carpet
- Tile
Bedrooms and Bathrooms
- 3 Bedrooms
- Main Floor Bedroom
- Primary Bedroom Upstairs
- Walk-In Closet
- Bathroom on Main Level
- 3 Full Bathrooms
- Tile Bathroom Countertop
- Dual Vanity Sinks in Primary Bathroom
- Separate Shower
Laundry
- Laundry on upper level
- Stacked Washer and Dryer
- 220 Volts In Laundry
Home Security
Eco-Friendly Details
- Energy-Efficient Appliances
- Energy-Efficient Windows
- Energy-Efficient HVAC
- Energy-Efficient Lighting
- Energy-Efficient Insulation
- Energy-Efficient Thermostat
- Solar Power System
- Solar owned by seller
Outdoor Features
- Deck
- Rear Porch
Utilities
- Central Heating and Cooling System
- Heat Pump System
- High-Efficiency Water Heater
- Internet Available
- Cable TV Available
Listing and Financial Details
- Assessor Parcel Number 046-5491-013-01
Community Details
Overview
- Association fees include common areas, homeowners insurance, insurance on structure, maintenance exterior, ground maintenance, road
- Blossom Hill Association, Phone Number (510) 295-3800
- Built by City Ventures
Security
- Gated Community
- Carbon Monoxide Detectors
- Fire and Smoke Detector
- Fire Suppression System
Similar Homes in Oakland, CA
Home Values in the Area
Average Home Value in this Area
Property History
| Date | Event | Price | Change | Sq Ft Price |
|---|---|---|---|---|
| 06/06/2023 06/06/23 | Sold | $630,000 | -4.5% | $480 / Sq Ft |
| 04/28/2023 04/28/23 | Pending | -- | -- | -- |
| 02/14/2023 02/14/23 | For Sale | $659,990 | -- | $503 / Sq Ft |
Tax History Compared to Growth
Tax History
| Year | Tax Paid | Tax Assessment Tax Assessment Total Assessment is a certain percentage of the fair market value that is determined by local assessors to be the total taxable value of land and additions on the property. | Land | Improvement |
|---|---|---|---|---|
| 2024 | $10,069 | $642,600 | $192,780 | $449,820 |
Agents Affiliated with this Home
-
Maryellen Villalta
M
Seller's Agent in 2023
Maryellen Villalta
City Ventures Construction, In
(310) 766-6334
2 in this area
20 Total Sales
-
Alicia Muniz

Buyer's Agent in 2023
Alicia Muniz
Everhome
(510) 673-8594
1 in this area
22 Total Sales
Map
Source: Bay Area Real Estate Information Services (BAREIS)
MLS Number: 323008315
APN: 046-5491-049-00
- 9887 Macarthur Blvd
- 9887 Macarthur Blvd Unit D
- 9883 Macarthur Blvd Unit E
- 9883 Macarthur Blvd Unit F
- 9883 Macarthur Blvd Unit A
- 9883 Macarthur Blvd Unit B
- 9877 Macarthur Blvd
- 9877 Macarthur Blvd Unit E
- 9882 Elmar Ave
- 9878 Elmar Ave
- 9886 Elmar Ave
- 9874 Elmar Ave
- 9873 Macarthur Blvd Unit F
- 9890 Elmar Ave
- 9894 Macarthur Blvd
- 2415 99th Ave
- 9884 Macarthur Blvd
- 9864 Elmar Ave
