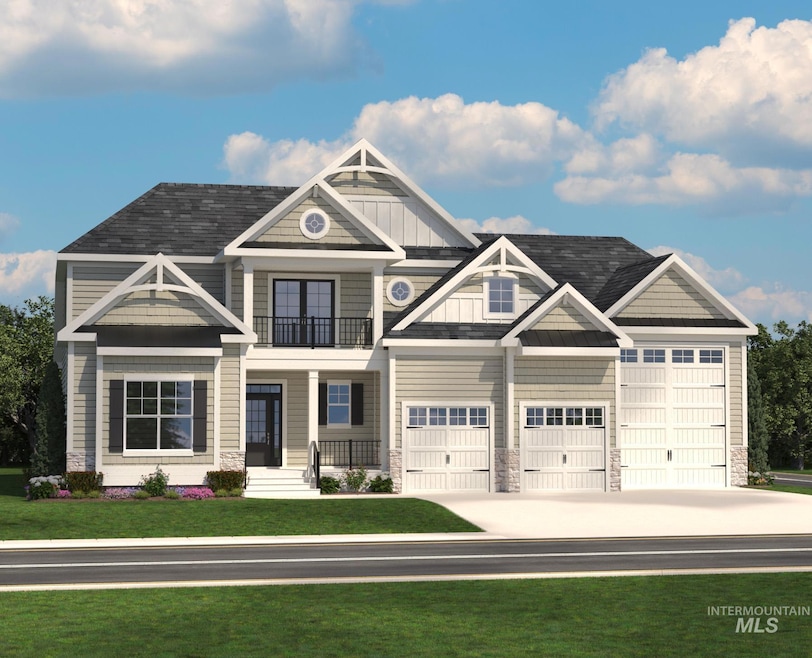Estimated payment $6,775/month
3
Beds
4
Baths
3,625
Sq Ft
$347
Price per Sq Ft
Highlights
- New Construction
- RV Access or Parking
- Home Energy Rating Service (HERS) Rated Property
- Star Middle School Rated A-
- ENERGY STAR Certified Homes
- Recreation Room
About This Home
Pre-Sold Cassidy floorplan with RV garage and upper loft by Schell Brothers
Listing Agent
Schell Brothers Realty LLC Brokerage Phone: 208-435-7382 Listed on: 10/05/2025
Home Details
Home Type
- Single Family
Est. Annual Taxes
- $978
Year Built
- New Construction
Lot Details
- 0.33 Acre Lot
- Partially Fenced Property
- Wood Fence
- Corner Lot
- Drip System Landscaping
- Sprinkler System
HOA Fees
- $55 Monthly HOA Fees
Parking
- 4 Car Attached Garage
- RV Access or Parking
Home Design
- Composition Roof
- HardiePlank Type
- Stone
Interior Spaces
- 3,625 Sq Ft Home
- 2-Story Property
- Gas Fireplace
- Great Room
- Den
- Recreation Room
- Loft
- Crawl Space
Kitchen
- Built-In Oven
- Built-In Range
- Microwave
- Dishwasher
- Kitchen Island
- Solid Surface Countertops
- Disposal
Flooring
- Carpet
- Tile
Bedrooms and Bathrooms
- 3 Bedrooms | 2 Main Level Bedrooms
- Primary Bedroom on Main
- En-Suite Primary Bedroom
- Walk-In Closet
- 4 Bathrooms
- Double Vanity
Eco-Friendly Details
- Home Energy Rating Service (HERS) Rated Property
- ENERGY STAR Certified Homes
- No or Low VOC Paint or Finish
- Ventilation
Outdoor Features
- Covered Patio or Porch
Schools
- Star Elementary And Middle School
- Owyhee High School
Utilities
- Ductless Heating Or Cooling System
- Forced Air Heating and Cooling System
- Heating System Uses Natural Gas
- Tankless Water Heater
- Gas Water Heater
- High Speed Internet
- Cable TV Available
Community Details
- Built by Schell Brothers
Listing and Financial Details
- Assessor Parcel Number R7807210220
Map
Create a Home Valuation Report for This Property
The Home Valuation Report is an in-depth analysis detailing your home's value as well as a comparison with similar homes in the area
Home Values in the Area
Average Home Value in this Area
Tax History
| Year | Tax Paid | Tax Assessment Tax Assessment Total Assessment is a certain percentage of the fair market value that is determined by local assessors to be the total taxable value of land and additions on the property. | Land | Improvement |
|---|---|---|---|---|
| 2025 | $978 | $217,600 | -- | -- |
| 2024 | $1,193 | $212,800 | -- | -- |
| 2023 | $1,206 | $231,800 | -- | -- |
Source: Public Records
Property History
| Date | Event | Price | List to Sale | Price per Sq Ft |
|---|---|---|---|---|
| 10/05/2025 10/05/25 | Pending | -- | -- | -- |
| 10/05/2025 10/05/25 | For Sale | $1,257,048 | -- | $347 / Sq Ft |
Source: Intermountain MLS
Purchase History
| Date | Type | Sale Price | Title Company |
|---|---|---|---|
| Warranty Deed | -- | Venture Title & Escrow Company |
Source: Public Records
Mortgage History
| Date | Status | Loan Amount | Loan Type |
|---|---|---|---|
| Open | $250,000,000 | New Conventional |
Source: Public Records
Source: Intermountain MLS
MLS Number: 98968276
APN: R7807210220
Nearby Homes
- Jameson Plan at Seneca Springs
- Monterey Plan at Seneca Springs
- Kingfisher Plan at Seneca Springs
- Cassidy Plan at Seneca Springs
- Mayberry Plan at Seneca Springs
- Whimbrel Plan at Seneca Springs
- Chesapeake Plan at Seneca Springs
- 9823 W Delta Brook St
- Shearwater Plan at Seneca Springs
- 9822 W Delta Brook St
- 8490 W Millcreek Dr
- 915 N Glen Aspen Way
- 2306 N Ice Fire Ave
- 2295 N Silver Wolf Place
- 9852 W Golden Rain St
- 10159 W Broadford Dr
- 10193 W Capella Dr
- 675 N Aspen Lakes Way
- 9745 W Nicasio Dr
- 10520 W Shumard Dr

