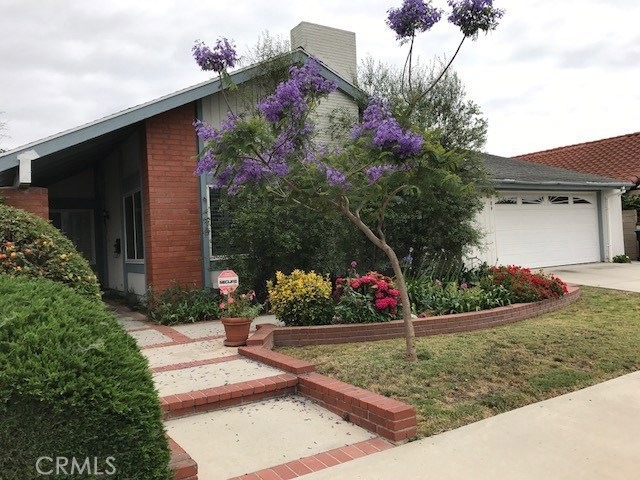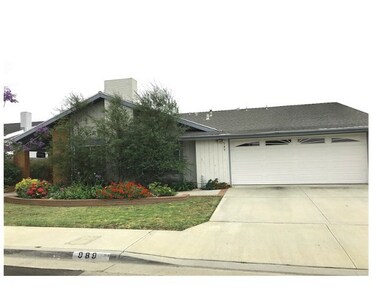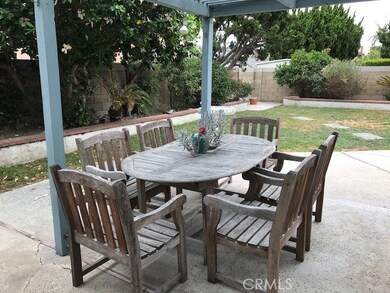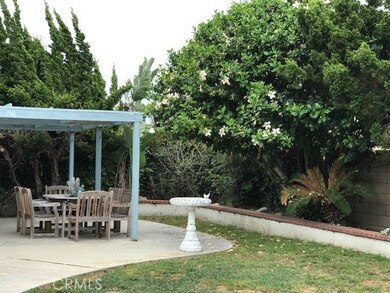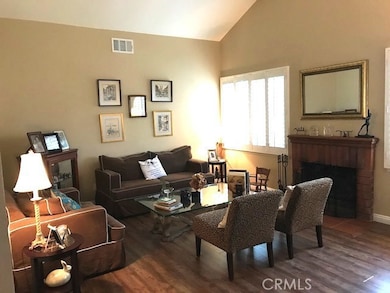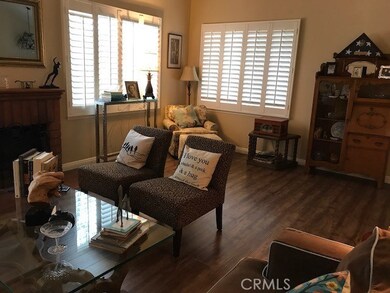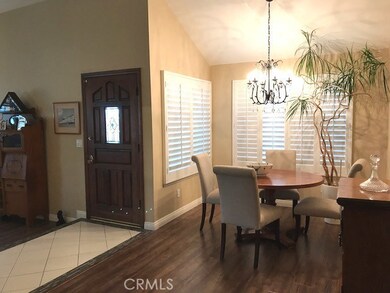
989 Begonia Ave Costa Mesa, CA 92626
Northside Costa Mesa NeighborhoodHighlights
- Heated Spa
- Updated Kitchen
- Granite Countertops
- Paularino Elementary School Rated A-
- Cathedral Ceiling
- No HOA
About This Home
As of July 2017This home is currently the only one available on the market in this highly sought after neighborhood of Greenbrook in Costa Mesa. The house has numerous upgrades throughout including a new kitchen with granite, new flooring and beautiful built-ins. Lovely private backyard and spa. Great floor plan for easy living with the kitchen opening to the family room. Vaulted ceilings and fireplace in the living room for a wonderfully elegant feeling. Central This home has central air and is filled with new dual pane windows and sliding glass doors opening onto the backyard. Perfect for indoor/outdoor living. Located on a quiet street and near a beautiful neighborhood park. Close to South Coast Plaza and world class restaurants. Don't miss this opportunity.
Last Agent to Sell the Property
Estate Properties License #00898374 Listed on: 05/25/2017

Home Details
Home Type
- Single Family
Est. Annual Taxes
- $9,909
Year Built
- Built in 1973 | Remodeled
Lot Details
- 6,000 Sq Ft Lot
- Block Wall Fence
- Level Lot
- No Sprinklers
- Garden
- Back and Front Yard
- Property is zoned r1
Parking
- 2 Car Garage
- 2 Open Parking Spaces
- Parking Available
- Driveway
Home Design
- Fire Rated Drywall
- Interior Block Wall
- Shingle Roof
- Stucco
Interior Spaces
- 1,756 Sq Ft Home
- 1-Story Property
- Beamed Ceilings
- Cathedral Ceiling
- Ceiling Fan
- Wood Burning Fireplace
- Gas Fireplace
- Double Pane Windows
- Plantation Shutters
- Custom Window Coverings
- Double Door Entry
- Sliding Doors
- Family Room Off Kitchen
- Living Room with Fireplace
- Formal Dining Room
- Attic Fan
Kitchen
- Updated Kitchen
- Breakfast Area or Nook
- Open to Family Room
- Breakfast Bar
- Double Oven
- Gas Oven
- Gas Range
- Dishwasher
- Granite Countertops
- Disposal
Flooring
- Carpet
- Laminate
Bedrooms and Bathrooms
- 3 Main Level Bedrooms
- Mirrored Closets Doors
- 2 Full Bathrooms
- Bathtub with Shower
- Walk-in Shower
Laundry
- Laundry Room
- Washer and Gas Dryer Hookup
Home Security
- Carbon Monoxide Detectors
- Fire and Smoke Detector
Accessible Home Design
- More Than Two Accessible Exits
- Accessible Parking
Pool
- Heated Spa
- Above Ground Spa
Outdoor Features
- Concrete Porch or Patio
- Exterior Lighting
Schools
- Paularino Elementary School
- Costa Mesa Middle School
- Costa Mesa High School
Utilities
- Forced Air Heating and Cooling System
- Heating System Uses Natural Gas
- 220 Volts For Spa
- Natural Gas Connected
- Phone Available
- Cable TV Available
Community Details
- No Home Owners Association
Listing and Financial Details
- Tax Lot 18
- Tax Tract Number 7718
- Assessor Parcel Number 41217606
Ownership History
Purchase Details
Purchase Details
Home Financials for this Owner
Home Financials are based on the most recent Mortgage that was taken out on this home.Purchase Details
Home Financials for this Owner
Home Financials are based on the most recent Mortgage that was taken out on this home.Purchase Details
Home Financials for this Owner
Home Financials are based on the most recent Mortgage that was taken out on this home.Purchase Details
Home Financials for this Owner
Home Financials are based on the most recent Mortgage that was taken out on this home.Purchase Details
Home Financials for this Owner
Home Financials are based on the most recent Mortgage that was taken out on this home.Purchase Details
Purchase Details
Similar Home in Costa Mesa, CA
Home Values in the Area
Average Home Value in this Area
Purchase History
| Date | Type | Sale Price | Title Company |
|---|---|---|---|
| Interfamily Deed Transfer | -- | Lawyers Title | |
| Grant Deed | $751,000 | First American Title Co | |
| Grant Deed | $550,000 | Pacific Coast Title | |
| Interfamily Deed Transfer | -- | Lawyers Title Co | |
| Interfamily Deed Transfer | -- | -- | |
| Interfamily Deed Transfer | -- | Fidelity National Title Co | |
| Interfamily Deed Transfer | -- | -- | |
| Gift Deed | -- | -- |
Mortgage History
| Date | Status | Loan Amount | Loan Type |
|---|---|---|---|
| Open | $149,500 | Credit Line Revolving | |
| Open | $624,400 | New Conventional | |
| Closed | $618,000 | New Conventional | |
| Closed | $611,110 | FHA | |
| Previous Owner | $160,000 | Unknown | |
| Previous Owner | $156,651 | Unknown | |
| Previous Owner | $150,000 | Negative Amortization | |
| Previous Owner | $90,000 | No Value Available | |
| Previous Owner | $25,000 | Credit Line Revolving |
Property History
| Date | Event | Price | Change | Sq Ft Price |
|---|---|---|---|---|
| 07/17/2017 07/17/17 | Sold | $750,750 | -2.5% | $428 / Sq Ft |
| 06/09/2017 06/09/17 | Pending | -- | -- | -- |
| 05/25/2017 05/25/17 | For Sale | $770,000 | +40.0% | $438 / Sq Ft |
| 08/20/2012 08/20/12 | Sold | $550,000 | 0.0% | $313 / Sq Ft |
| 06/20/2012 06/20/12 | Pending | -- | -- | -- |
| 06/18/2012 06/18/12 | For Sale | $550,000 | -- | $313 / Sq Ft |
Tax History Compared to Growth
Tax History
| Year | Tax Paid | Tax Assessment Tax Assessment Total Assessment is a certain percentage of the fair market value that is determined by local assessors to be the total taxable value of land and additions on the property. | Land | Improvement |
|---|---|---|---|---|
| 2024 | $9,909 | $837,474 | $706,529 | $130,945 |
| 2023 | $9,591 | $821,053 | $692,675 | $128,378 |
| 2022 | $9,283 | $804,954 | $679,093 | $125,861 |
| 2021 | $9,016 | $789,171 | $665,777 | $123,394 |
| 2020 | $8,915 | $781,080 | $658,951 | $122,129 |
| 2019 | $8,727 | $765,765 | $646,030 | $119,735 |
| 2018 | $8,552 | $750,750 | $633,362 | $117,388 |
| 2017 | $1,974 | $125,011 | $71,803 | $53,208 |
| 2016 | $1,939 | $122,560 | $70,395 | $52,165 |
| 2015 | $1,919 | $120,720 | $69,338 | $51,382 |
| 2014 | $1,880 | $118,356 | $67,980 | $50,376 |
Agents Affiliated with this Home
-

Seller's Agent in 2017
Vicki Longley
RE/MAX
(310) 714-2554
7 Total Sales
-
L
Buyer's Agent in 2017
Lawrence Boodman
Boody's Abodes Realty, Inc
(310) 880-8727
13 Total Sales
-
D
Seller's Agent in 2012
Dorys Balboa
Coldwell Banker Realty
Map
Source: California Regional Multiple Listing Service (CRMLS)
MLS Number: PV17115905
APN: 412-176-06
- 3375 Fuchsia St
- 937 Carnation Ave
- 937 Dahlia Ave
- 1063 Redding Ave
- 3499 San Rafael Cir
- 3486 Santa Clara Cir
- 3424 Meadow Brook Unit 23
- 2511 W Sunflower Ave Unit F11
- 2511 W Sunflower Ave Unit B3
- 2511 W Sunflower Ave Unit P6
- 2521 W Sunflower Ave Unit H13
- 2521 W Sunflower Ave Unit R1
- 2521 W Sunflower Ave Unit R8
- 2521 W Sunflower Ave Unit T2
- 1110 Redding Ave
- 1119 San Jose
- 2501 W Sunflower Ave Unit F12
- 2501 W Sunflower Ave Unit H1
- 1081 Tulare Dr
- 3690 S Bear St Unit 5
