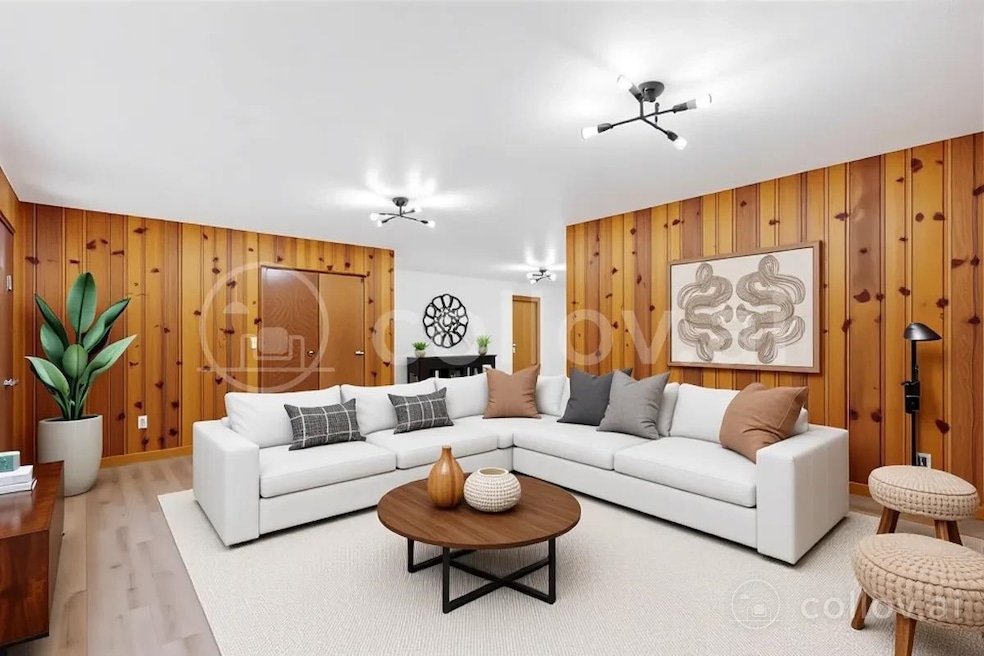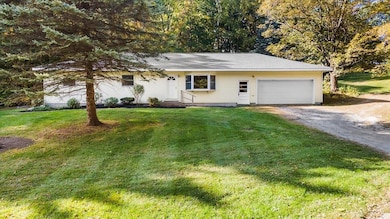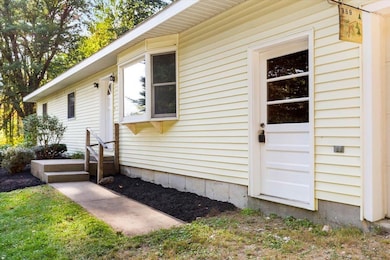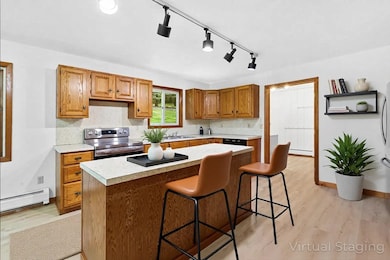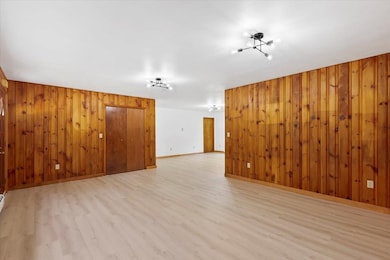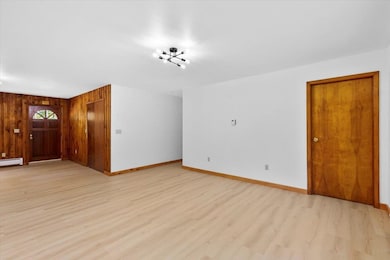989 Carpenter Hill Rd Bennington, VT 05201
Estimated payment $2,324/month
Highlights
- 2.6 Acre Lot
- Mud Room
- Living Room
- Secluded Lot
- Woodwork
- Laundry Room
About This Home
Country charm meets modern comfort... Welcome to your perfect slice of paradise! This lovingly updated ranch home is nestled on a peaceful country road and sits on a generous 2.6 acre lot, offering the ideal blend of privacy, space, and style. Step inside to discover a bright, refreshed interior featuring new vinyl plank flooring, freshly painted walls in a neutral palate, and updated lighting fixtures that add a fun contemporary feel. The living room is full of character with knotty pine walls and a large picture window that floods the space with natural light. The heart of the home is a spacious kitchen with plenty of room for cooking, gathering, and entertaining, perfect for hosting or preparing meals with ease. This home offers three spacious bedrooms, each with ample closet space, and a large bathroom complete with a built-in vanity area, making your morning routine a breeze!. A functional mudroom with laundry adds convenience and extra storage, while the attached two-car garage provides year-round comfort and accessibility. Step outside and enjoy the private yard where you'll find mature apple trees and raspberry bushes as well as fragrant lilacs. The lush landscaping creates a serene, park-like setting. Whether you're looking to garden, entertain, or simply enjoy the peace and quiet of country living, this property has it all. Low maintenance with newer appliances, furnace and roof!
Home Details
Home Type
- Single Family
Est. Annual Taxes
- $4,806
Year Built
- Built in 1986
Lot Details
- 2.6 Acre Lot
- Property fronts a private road
- Secluded Lot
- Garden
- Property is zoned RR2
Parking
- 2 Car Garage
- Stone Driveway
- Dirt Driveway
Home Design
- Concrete Foundation
- Shingle Roof
- Vinyl Siding
Interior Spaces
- Property has 1 Level
- Woodwork
- Mud Room
- Living Room
- Dining Room
- Vinyl Plank Flooring
Kitchen
- Dishwasher
- Kitchen Island
Bedrooms and Bathrooms
- 3 Bedrooms
- 1 Full Bathroom
Laundry
- Laundry Room
- Dryer
- Washer
Basement
- Basement Fills Entire Space Under The House
- Interior Basement Entry
Schools
- Pownal Elementary School
- Mt. Anthony Union Middle Sch
- Mt. Anthony Sr. Uhsd 14 High School
Utilities
- Programmable Thermostat
- Private Water Source
- Well
- Septic Tank
Map
Home Values in the Area
Average Home Value in this Area
Tax History
| Year | Tax Paid | Tax Assessment Tax Assessment Total Assessment is a certain percentage of the fair market value that is determined by local assessors to be the total taxable value of land and additions on the property. | Land | Improvement |
|---|---|---|---|---|
| 2024 | $4,584 | $190,600 | $44,100 | $146,500 |
| 2023 | $3,974 | $190,600 | $44,100 | $146,500 |
| 2022 | $4,085 | $190,600 | $44,100 | $146,500 |
| 2021 | $4,139 | $190,600 | $44,100 | $146,500 |
| 2020 | $4,238 | $190,600 | $44,100 | $146,500 |
| 2019 | $3,971 | $190,600 | $44,100 | $146,500 |
| 2018 | $3,921 | $190,600 | $44,100 | $146,500 |
| 2016 | $3,462 | $190,600 | $44,100 | $146,500 |
Property History
| Date | Event | Price | List to Sale | Price per Sq Ft |
|---|---|---|---|---|
| 09/23/2025 09/23/25 | For Sale | $365,000 | -- | $220 / Sq Ft |
Purchase History
| Date | Type | Sale Price | Title Company |
|---|---|---|---|
| Interfamily Deed Transfer | -- | -- |
Source: PrimeMLS
MLS Number: 5062654
APN: (156)017-07
- 0 U S 7
- 0 Sunset Hill Rd Unit B
- 679 Middle Pownal Rd
- 851 Middle Pownal Rd
- 1228 Skiparee Rd
- 3530 Vt Route 346
- 21 County Rd
- 509 Thompson Pond Rd
- 34 Southshire Dr
- 245 Southshire Dr
- 555 NW Hill Rd
- 379 Swallow Hill Rd
- 848 Coleville Rd
- 89 Merson St
- 432 South St Unit C6
- 103 Norton St
- 134 Monument Ave
- 682 Fox Hill Rd
- 704 Fox Hill Rd
- 115 Grandview St
- 343 Dewey St
- 432 South St Unit B4
- 129 Grandview St Unit 129
- 254 Union St Unit B
- 106 School St Unit 3
- 174 S Branch St Unit 174
- 165 Benmont Ave
- 201 Division St Unit 201
- 35 Dudley Place
- 124 Albe Dr
- 1087 N Hoosac Rd
- 173 Water St
- 9 Mechanic St Unit B
- 18 Main St Unit C
- 18 Main St Unit C
- 9 Church St Unit 9 Church St
- 152 Main St Unit 6
- 152 Main St Unit 1
- 152 Main St Unit 3
- 59 Longview Terrace
