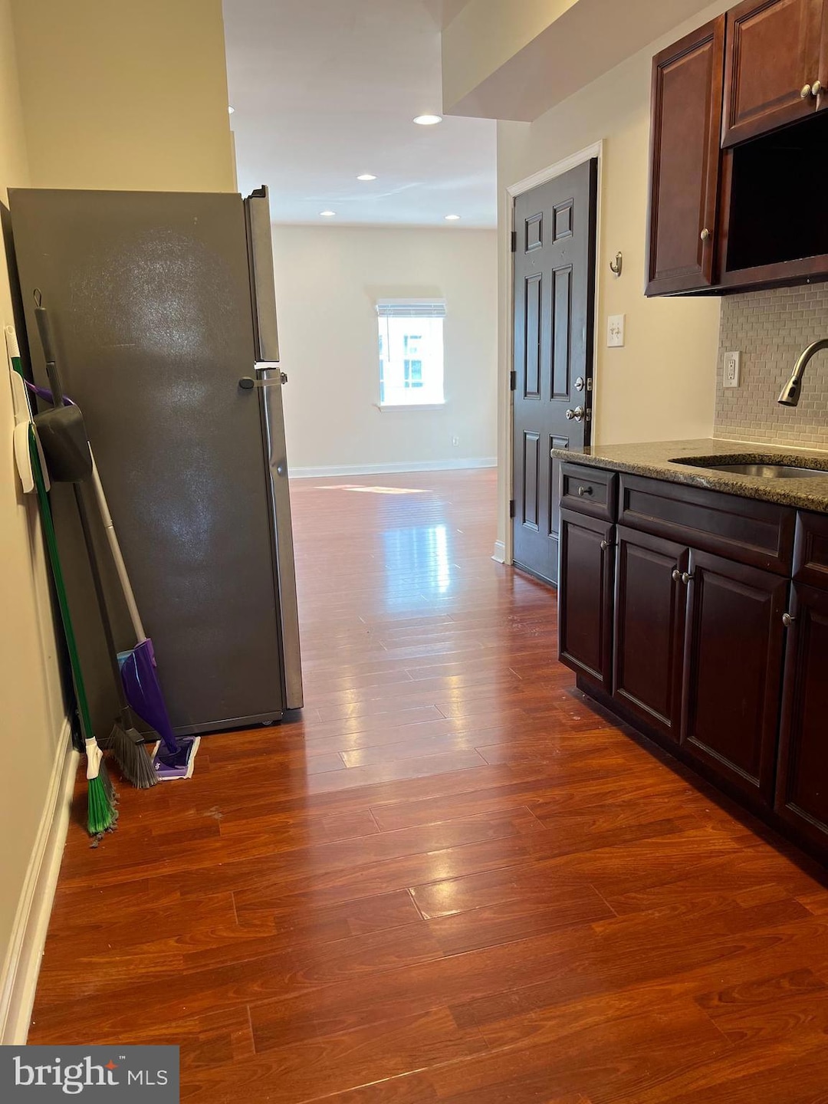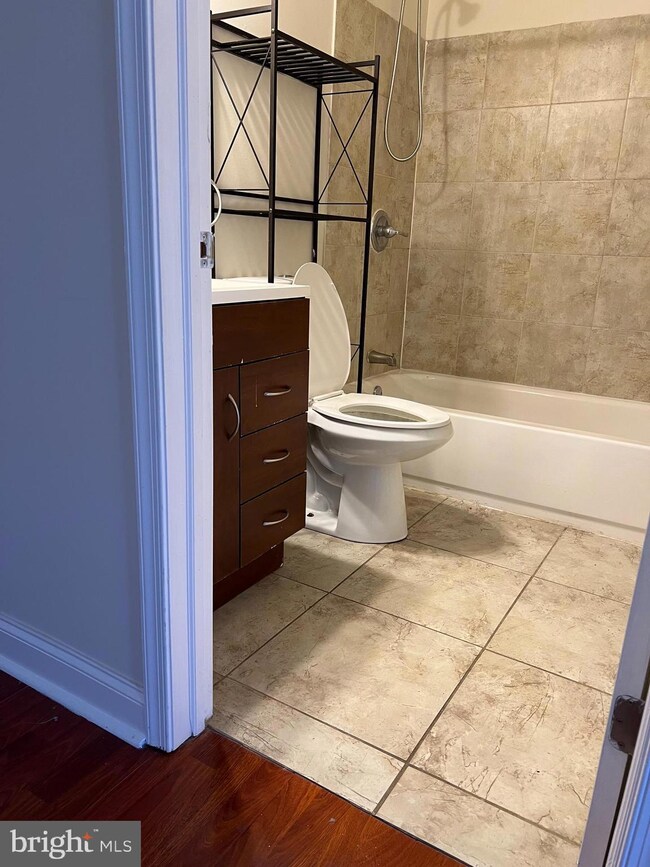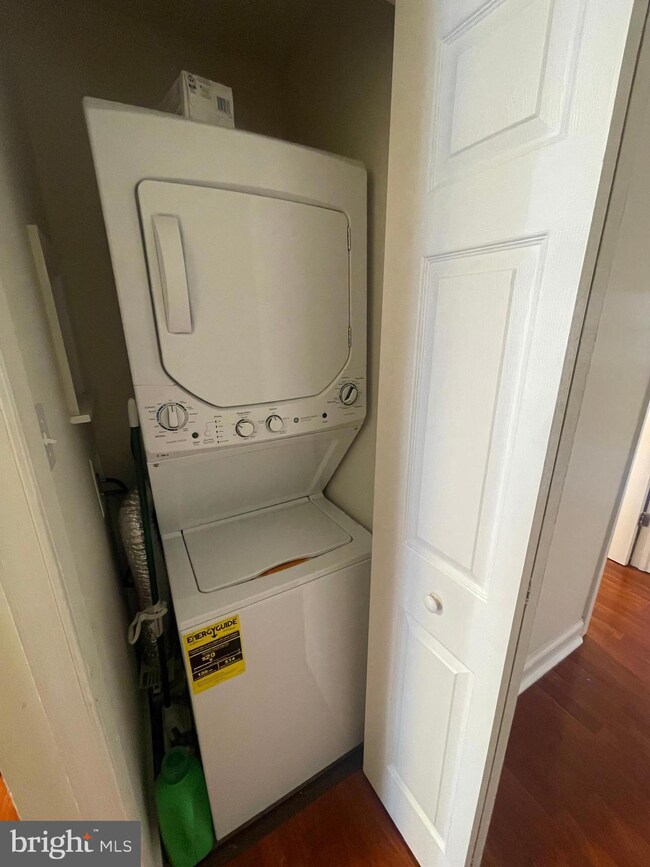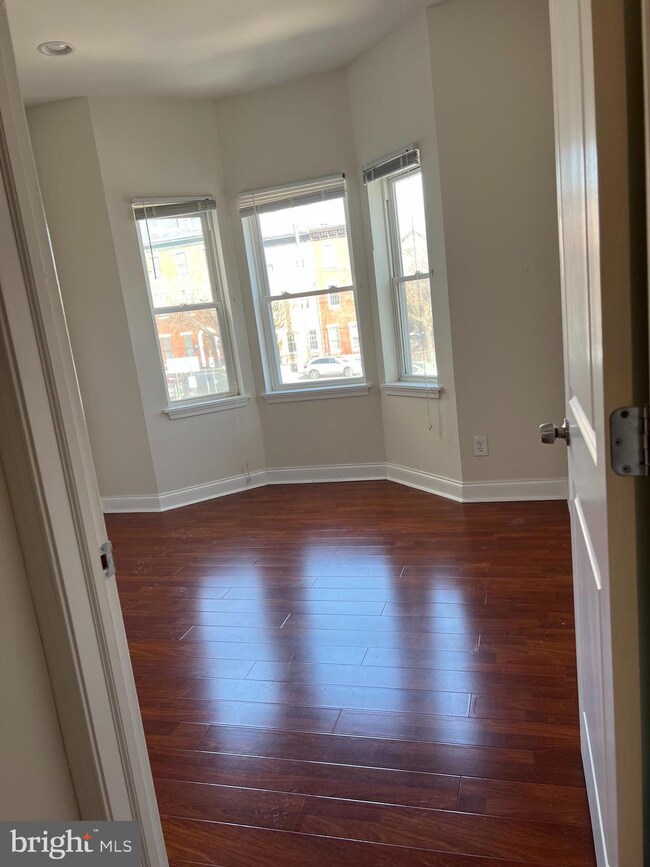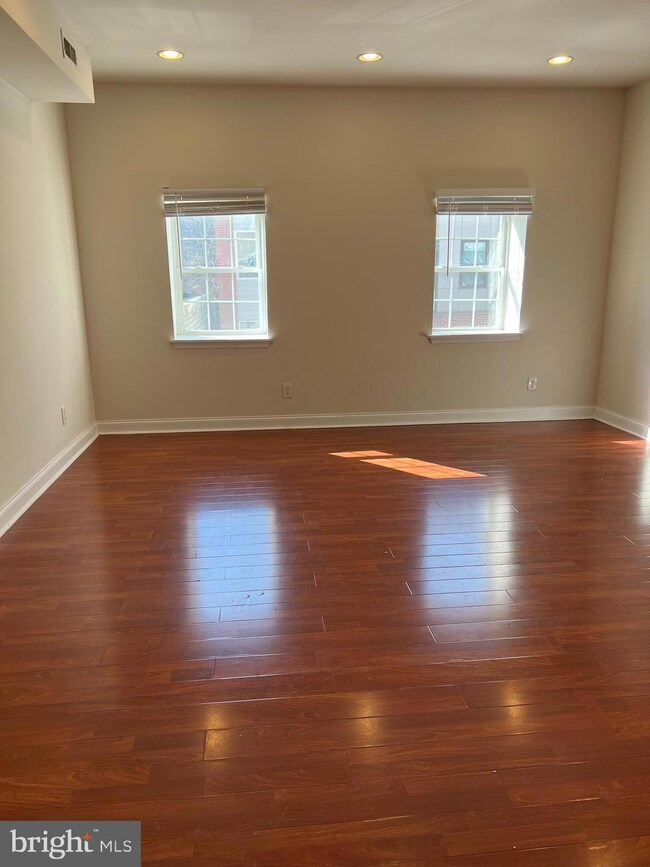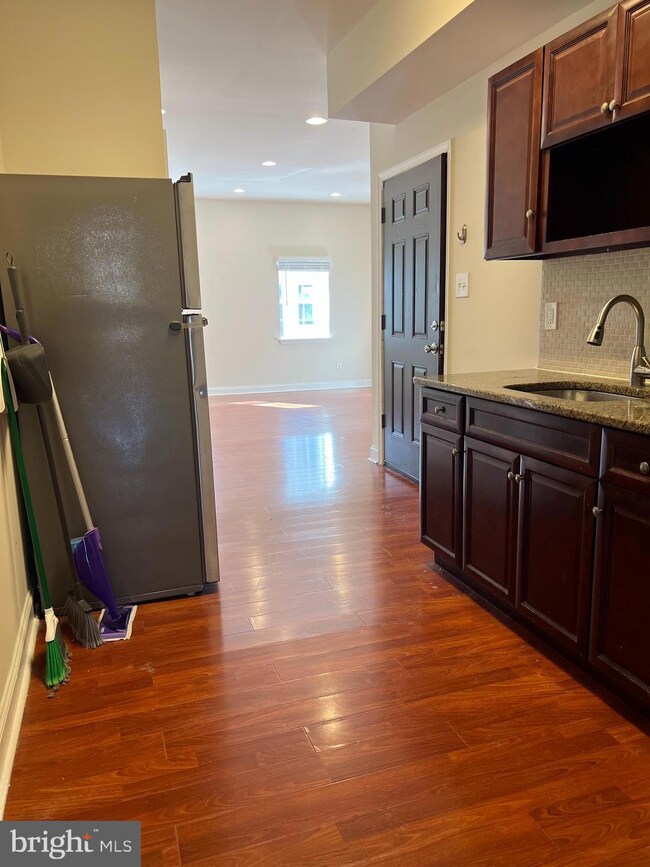989 N Marshall St Unit 2 Philadelphia, PA 19123
Poplar NeighborhoodHighlights
- Rambler Architecture
- No HOA
- Central Air
- Wood Flooring
- Bathtub with Shower
- East Facing Home
About This Home
Bright & Spacious 2BR Apartment in a Prime Location – Available NowWelcome to your next home, nestled right between Northern Liberties and Fishtown—two of Philly’s most vibrant and walkable neighborhoods. This sunlit second-floor apartment offers approx. 800 sq. ft. of living space with hardwood floors throughout, a great layout, and plenty of charm.Located on a quiet block in a well-maintained 3-unit building, you’ll enjoy the best of both worlds: city living with a sense of calm. Just a 5-minute walk to the Market-Frankford Line and surrounded by restaurants, bars, cafes, and shops—you may not even need a car.Inside You’ll Find:Two spacious bedrooms and one full bathroomA bright living room with large windows and natural lightHardwood floors throughoutUpdated kitchen with generous cabinet spaceIn-unit washer & dryerCentral heating and air conditioningPet-friendly!Utilities:Tenant pays electric and gas and water This apartment offers comfort, convenience, and location all in one. Reach out today to schedule your showing
Townhouse Details
Home Type
- Townhome
Year Built
- Built in 1915
Lot Details
- 1,193 Sq Ft Lot
- East Facing Home
Home Design
- Rambler Architecture
- Permanent Foundation
- Masonry
Interior Spaces
- 800 Sq Ft Home
- Property has 1 Level
- Wood Flooring
- Basement Fills Entire Space Under The House
Kitchen
- Gas Oven or Range
- Stove
Bedrooms and Bathrooms
- 2 Main Level Bedrooms
- 1 Full Bathroom
- Bathtub with Shower
Laundry
- Laundry in unit
- Dryer
- Washer
Utilities
- Central Air
- Heating Available
Listing and Financial Details
- Residential Lease
- Security Deposit $1,575
- Tenant pays for all utilities
- 12-Month Min and 24-Month Max Lease Term
- Available 4/15/25
- $55 Application Fee
- Assessor Parcel Number 141018305
Community Details
Overview
- No Home Owners Association
- Northern Liberties Subdivision
Pet Policy
- Pets Allowed
- Pet Deposit $300
- $25 Monthly Pet Rent
Map
Source: Bright MLS
MLS Number: PAPH2466660
- 606 Brenna Walk
- 602 Brenna Walk
- 604 Brenna Walk
- 614 Brenna Walk
- 970 N Marshall St Unit 4
- 954 N Wendle Ct
- 999 N Randolph St
- 1015 N Randolph St
- 970 N Randolph St
- 1006 N 5th St Unit 2
- 992 N 5th St
- 978 N 5th St
- 974 76 N 5th St Unit 4
- 1225 N 6th St
- 1211 N Franklin St
- 1200 N 5th St
- 1215 N Randolph St Unit 1
- 1230 N Marshall St
- 929 N 6th St
- 1218 N 7th St
