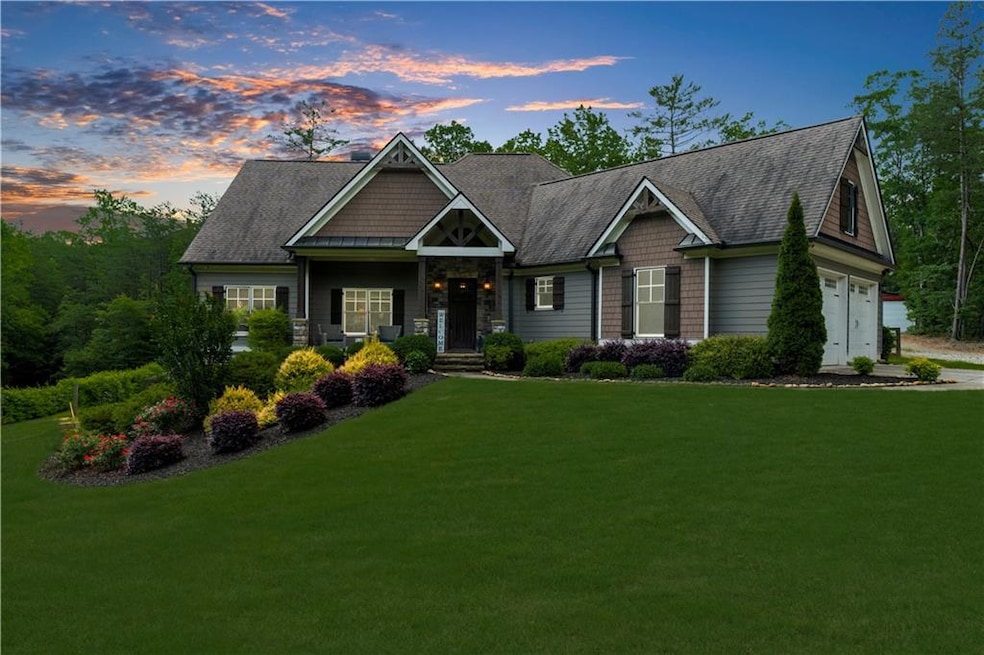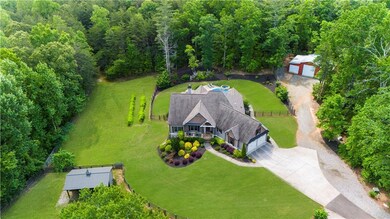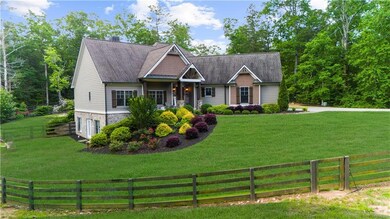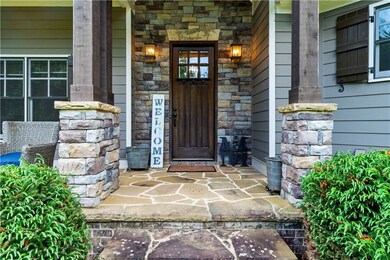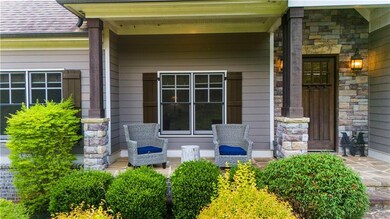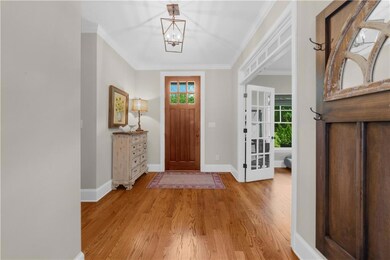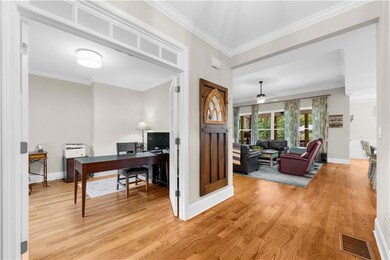Custom Craftsman Ranch on 30 Acres with Finished Basement! Welcome to your private slice of paradise—this stunning custom-built RANCH home is nestled on 30 picturesque acres, offering a rare blend of upscale living and homestead living. Built with attention to detail and designed for comfort, this newer construction home features a full finished basement and everything you need for multi-generational living, entertaining, and hobby farming.A charming front porch overlooks serene, fenced pastures—perfect for enjoying morning coffee or evening sunsets. Inside, the open-concept layout highlights a white chef’s kitchen with stone countertops, marble backsplash, upgraded appliances, and a large island that flows seamlessly into the family room with built-in bookcases and a cozy stone fireplace. The adjacent dining room opens to a covered back porch that feels like a private resort, complete with a pool, hot tub, built-in stone fireplace, and an outdoor kitchen—ideal for entertaining year-round.The main-level primary suite is a true retreat with a spa-like bath featuring a double vanity, oversized walk-in shower with bench, soaking tub, and a generous walk-in closet. Two additional bedrooms share a well-appointed full bath. An enclosed office with double doors, a stylish half bath, mudroom with built-in storage, and a separate laundry room with cabinets complete the main floor.Downstairs, the fully finished basement is designed as an in-law suite, boasting a full kitchen, bedroom, bathroom, spacious living and rec area, plus ample storage and workshop space.Outdoors, this property is ready for animals, equipment, and adventure. You’ll find fenced pasture with a 2-stall metal barn, a chicken coop, and a large accessory building with garage bays for RV or boat storage. Garden spots are already in place for those looking to grow their own food or flowers.With potential for subdividing, this estate is ideal for creating a family compound or simply enjoying the peace and privacy of country living—without sacrificing luxury and convenience.

