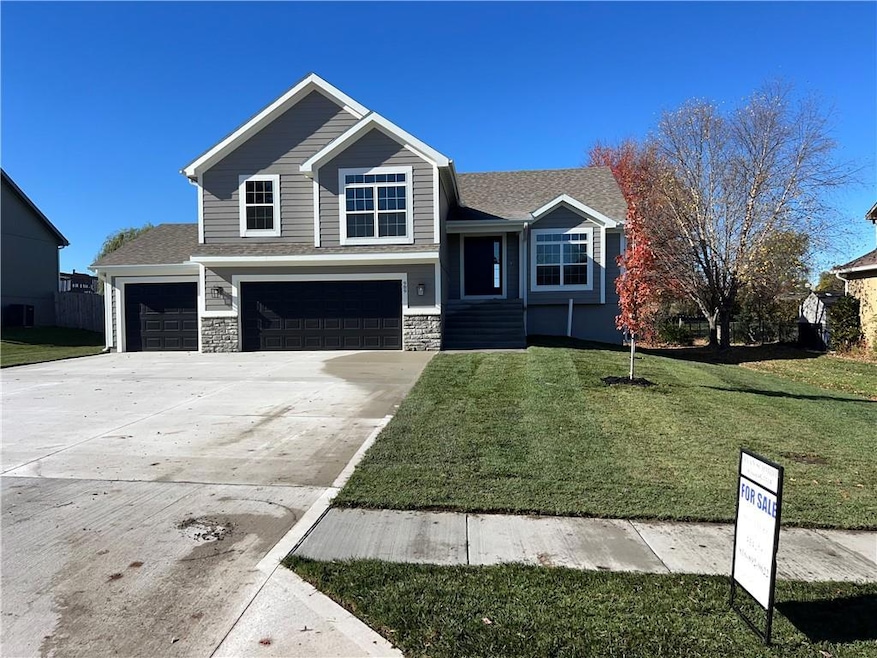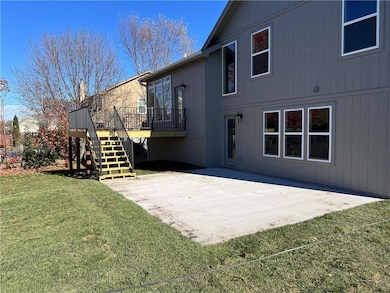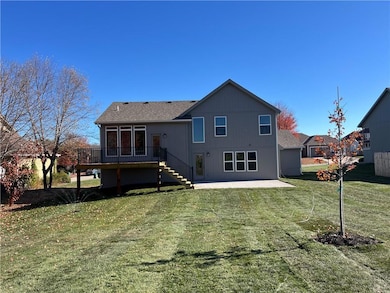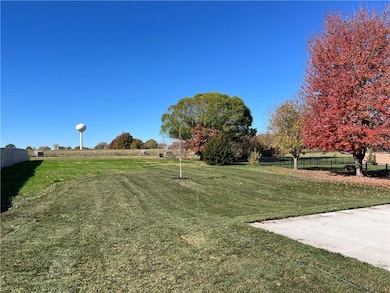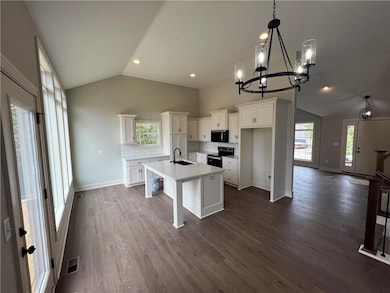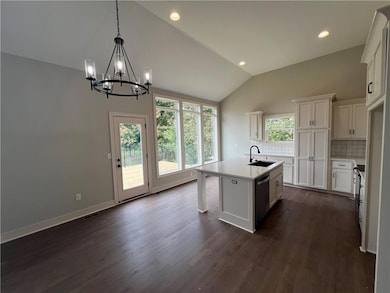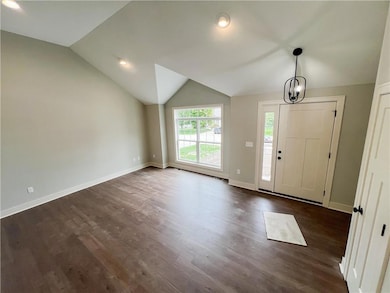989 Sicklebar Dr Peculiar, MO 64078
Estimated payment $2,283/month
Highlights
- 23,237 Sq Ft lot
- Atrium Room
- Recreation Room
- Custom Closet System
- Deck
- Vaulted Ceiling
About This Home
**HOME IS COMPLETE** This 3 bed/2.5 bath NEW CONSTRUCTION atrium split home on a HALF ACRE lot backing to greenspace won't disappoint! It boasts high vaulted ceilings, custom cabinetry, luxury vinyl plank floors, stair carpet, large kitchen island, QUATRZ counter tops thru-out, SS appliances, black hardware and lighting, walk-in tile shower in the Master Bathroom --- 2nd Family Room & half bath on lower level which walks outside to a large concrete patio! 14 x 16 deck off the kitchen with stairs down to the patio makes the back yard setting a great place for hosting party's or family gatherings! Big 3 car garage and a sub basement for additional storage or could be finished in the future to add a 4th bedroom or another living area! Some other features about the home include: High efficiency hvac system, battery backup sump pump, electric fireplace, and a passive radon system. NO HOA! Great access to 49 highway! 1 year builder warranty!
Listing Agent
Platinum Realty LLC Brokerage Phone: 816-695-3315 License #2016026016 Listed on: 09/03/2025

Home Details
Home Type
- Single Family
Est. Annual Taxes
- $21
Year Built
- Built in 2022 | Under Construction
Lot Details
- 0.53 Acre Lot
- Paved or Partially Paved Lot
Parking
- 3 Car Garage
- Front Facing Garage
Home Design
- Traditional Architecture
- Composition Roof
- Lap Siding
- Stone Veneer
Interior Spaces
- Vaulted Ceiling
- Ceiling Fan
- Family Room with Fireplace
- Family Room Downstairs
- Living Room
- Combination Kitchen and Dining Room
- Recreation Room
- Atrium Room
- Fire and Smoke Detector
Kitchen
- Country Kitchen
- Dishwasher
- Kitchen Island
- Quartz Countertops
- Disposal
Flooring
- Carpet
- Ceramic Tile
Bedrooms and Bathrooms
- 3 Bedrooms
- Custom Closet System
Laundry
- Laundry Room
- Laundry on main level
Basement
- Partial Basement
- Sump Pump
- Sub-Basement
- Basement Window Egress
Eco-Friendly Details
- Energy-Efficient Appliances
- Energy-Efficient HVAC
- Energy-Efficient Insulation
Outdoor Features
- Deck
Schools
- Bridle Ridge Elementary School
- Raymore-Peculiar High School
Utilities
- Central Air
- Heat Pump System
Community Details
- No Home Owners Association
- Harvest Hill Subdivision, Atrium Floorplan
Listing and Financial Details
- Assessor Parcel Number 2687708
- $0 special tax assessment
Map
Home Values in the Area
Average Home Value in this Area
Tax History
| Year | Tax Paid | Tax Assessment Tax Assessment Total Assessment is a certain percentage of the fair market value that is determined by local assessors to be the total taxable value of land and additions on the property. | Land | Improvement |
|---|---|---|---|---|
| 2025 | $21 | $260 | $260 | -- |
| 2024 | $21 | $260 | $260 | -- |
| 2023 | $20 | $260 | $260 | $0 |
| 2022 | $21 | $260 | $260 | $0 |
| 2021 | $22 | $260 | $260 | $0 |
| 2020 | $22 | $260 | $260 | $0 |
| 2019 | $22 | $260 | $260 | $0 |
| 2018 | $20 | $220 | $220 | $0 |
| 2017 | $20 | $220 | $220 | $0 |
| 2016 | $20 | $220 | $220 | $0 |
| 2015 | $19 | $220 | $220 | $0 |
| 2014 | $17 | $220 | $220 | $0 |
| 2013 | -- | $220 | $220 | $0 |
Property History
| Date | Event | Price | List to Sale | Price per Sq Ft | Prior Sale |
|---|---|---|---|---|---|
| 11/11/2025 11/11/25 | Price Changed | $434,900 | -1.1% | $215 / Sq Ft | |
| 11/03/2025 11/03/25 | Price Changed | $439,900 | -1.1% | $217 / Sq Ft | |
| 10/21/2025 10/21/25 | Price Changed | $444,900 | -1.1% | $220 / Sq Ft | |
| 09/03/2025 09/03/25 | For Sale | $449,900 | +847.2% | $222 / Sq Ft | |
| 07/31/2020 07/31/20 | Sold | -- | -- | -- | View Prior Sale |
| 06/11/2020 06/11/20 | Pending | -- | -- | -- | |
| 05/28/2020 05/28/20 | For Sale | $47,500 | -- | -- |
Purchase History
| Date | Type | Sale Price | Title Company |
|---|---|---|---|
| Trustee Deed | $281,000 | None Listed On Document |
Source: Heartland MLS
MLS Number: 2572622
APN: 2687708
- 1400 Larkspur Dr
- 1308 Larkspur Dr
- 20918 Larkspur Dr
- 907 S State Route J
- 12301 S Burr Oak Cir
- 12403 Live Oak Cir
- 11805 E 213th Ct
- 985 Harr-Grove Rd
- 21406 Red Oak Ln
- Lot #17 Twin Oaks Pkwy
- Lot #2 Twin Oaks Pkwy
- Lot #1 Twin Oaks Pkwy
- Lot #18 Twin Oaks Pkwy
- 13501 E Prairie Dr
- 945 Glengera St
- Lot 11 Granite Dr
- 11512 E 207th St
- Lot 9 Granite Dr
- Lot 8 Granite Dr
- 844 E 1st St
- 21715 Westover Rd
- 612 Arena Dr
- 10008 E 212th St
- 809 Canter St
- 960 Cedarcrest Dr
- 507 Belmont Dr
- 315 E Elm St
- 501 Dawn St
- 711 Old Paint Rd
- 1005 Johnston Dr
- 210 Elissa Dr
- 1018 Silver Lake Dr
- 113 N Oxford Dr
- 500 River Birch Rd
- 1609 Johnston Dr
- 200 N Fox Ridge Dr
- 339 N Foxridge Dr
- 1711 Roberta Dr
- 1611 Cooper Dr
- 1602 Cooper Dr
