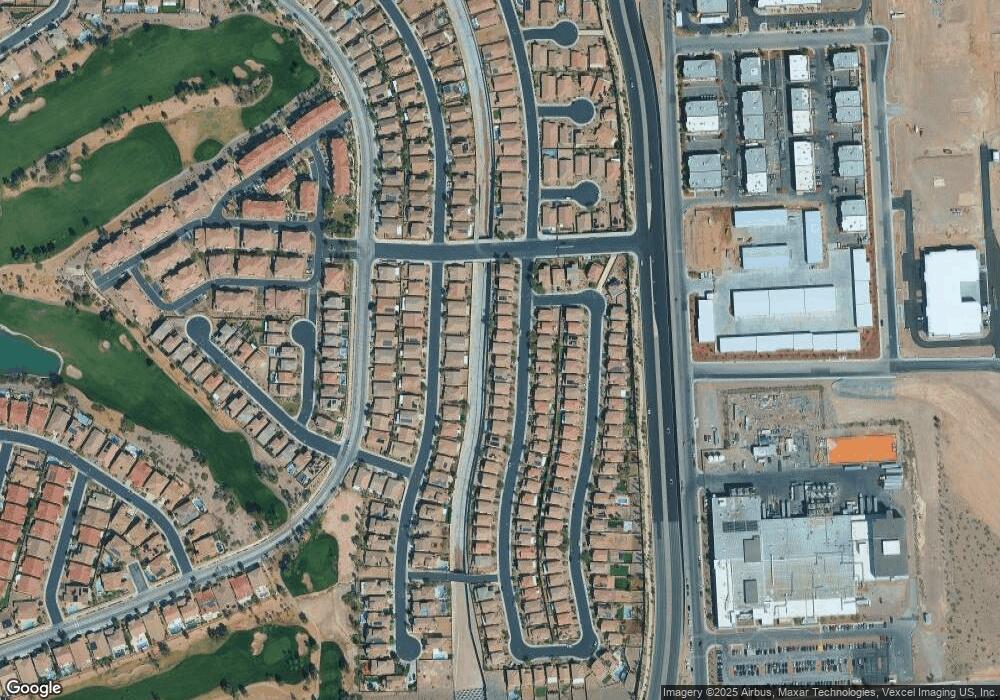989 Via Gandalfi Henderson, NV 89011
Calico Ridge NeighborhoodEstimated payment $3,089/month
Highlights
- Golf Course Community
- Gated Community
- Community Pool
- Fitness Center
- Clubhouse
- Community Basketball Court
About This Home
Guard-gated Tuscany Village • Chimera Golf Club community • Near Smith’s Marketplace, Starbucks, and Cadence retail.
Two-story Henderson home with open-concept living, dining, and kitchen featuring granite counters, upgraded cabinetry, and a central island. Main-level flex space functions as a home office, den or spare bedroom. Three-bedroom upstairs layout with additional storage. Private backyard includes a covered patio, block-wall fencing, and low-maintenance desert landscaping. Attached 2-car garage and modern mechanical systems. Tuscany Village offers a full recreation center with fitness facilities, indoor courts, tennis, lap pool, resort-style pool, spa areas, and community parks. Nearby amenities include grocery, dining, services, and commercial centers along Lake Mead Pkwy with access to I-215 and I-11 for convenient travel to Lake Las Vegas, Galleria Mall, and the broader Henderson corridor. Welcome Home!
Listing Agent
Coldwell Banker Premier Brokerage Phone: (702) 285-1528 License #S.0177787 Listed on: 11/21/2025

Home Details
Home Type
- Single Family
Est. Annual Taxes
- $2,753
Year Built
- Built in 2013
Lot Details
- 3,485 Sq Ft Lot
- East Facing Home
- Back Yard Fenced
- Block Wall Fence
- Drip System Landscaping
HOA Fees
- $220 Monthly HOA Fees
Parking
- 2 Car Attached Garage
- Inside Entrance
- Garage Door Opener
Home Design
- Tile Roof
Interior Spaces
- 2,235 Sq Ft Home
- 2-Story Property
- Ceiling Fan
- Double Pane Windows
- Insulated Windows
- Blinds
Kitchen
- Gas Range
- Disposal
Flooring
- Carpet
- Ceramic Tile
Bedrooms and Bathrooms
- 4 Bedrooms
Laundry
- Laundry Room
- Laundry on upper level
- Dryer
- Washer
Eco-Friendly Details
- Energy-Efficient Windows with Low Emissivity
- Energy-Efficient Doors
- Sprinkler System
Outdoor Features
- Covered Patio or Porch
Schools
- Josh Elementary School
- Brown B. Mahlon Middle School
- Basic Academy High School
Utilities
- Central Heating and Cooling System
- Heating System Uses Gas
- Underground Utilities
- Cable TV Available
Community Details
Overview
- Association fees include security
- Tuscany Association, Phone Number (702) 564-1351
- Tuscany Parcel 11 Amd Subdivision
- The community has rules related to covenants, conditions, and restrictions
Amenities
- Community Barbecue Grill
- Clubhouse
- Business Center
Recreation
- Golf Course Community
- Community Basketball Court
- Fitness Center
- Community Pool
Security
- Security Guard
- Gated Community
Map
Home Values in the Area
Average Home Value in this Area
Tax History
| Year | Tax Paid | Tax Assessment Tax Assessment Total Assessment is a certain percentage of the fair market value that is determined by local assessors to be the total taxable value of land and additions on the property. | Land | Improvement |
|---|---|---|---|---|
| 2025 | $2,753 | $155,357 | $38,500 | $116,857 |
| 2024 | $2,673 | $155,357 | $38,500 | $116,857 |
| 2023 | $2,673 | $146,288 | $36,750 | $109,538 |
| 2022 | $2,596 | $133,934 | $34,300 | $99,634 |
| 2021 | $2,520 | $122,194 | $28,000 | $94,194 |
| 2020 | $2,444 | $117,298 | $29,050 | $88,248 |
| 2019 | $2,372 | $107,362 | $23,450 | $83,912 |
| 2018 | $2,303 | $100,802 | $18,900 | $81,902 |
| 2017 | $2,682 | $91,232 | $22,750 | $68,482 |
| 2016 | $2,181 | $80,984 | $15,750 | $65,234 |
| 2015 | $2,176 | $79,678 | $8,750 | $70,928 |
| 2014 | $2,113 | $8,750 | $8,750 | $0 |
Property History
| Date | Event | Price | List to Sale | Price per Sq Ft |
|---|---|---|---|---|
| 11/21/2025 11/21/25 | For Sale | $499,900 | -- | $224 / Sq Ft |
Purchase History
| Date | Type | Sale Price | Title Company |
|---|---|---|---|
| Interfamily Deed Transfer | -- | None Available | |
| Bargain Sale Deed | $266,068 | Nevada Title Las Vegas | |
| Interfamily Deed Transfer | -- | Nevada Title Las Vegas |
Source: Las Vegas REALTORS®
MLS Number: 2736346
APN: 160-32-618-023
- 1000 Via Canale Dr
- 1146 Olivia Pkwy
- 1000 Cetona Ct
- 972 Via Canale Dr
- 591 Via Malloconni
- 1040 Via Panfilo Ave
- 1069 Via Prato Ln
- 1024 Via Panfilo Ave
- 1025 Via Prato Ln
- 469 Via Lombardi
- 575 Via Cividino
- 485 Via Stretto Ave
- 1269 Olivia Pkwy
- 960 Rue Grand Paradis Ln
- 1272 Olivia Pkwy
- 1004 Viale Placenza Place
- 412 Via Gigante Ct
- 948 Olivia Pkwy
- 937 Rue Grand Paradis Ln
- 653 Viale MacHiavelli Ln
- 1012 Via Canale Dr
- 968 Via Gandalfi
- 1040 Via Panfilo Ave
- 968 Via Vannucci Way
- 972 Rue Grand Paradis Ln
- 1025 Viale Placenza Place
- 485 Via Stretto Ave
- 893 English Primrose St
- 889 English Primrose St
- 816 Argenta Ct
- 1131 Shady Run Terrace
- 530 Sacred Lotus Place
- 494 Silverbell Fls Place
- 521 Sacred Lotus Place
- 518 Silverbell Fls Place
- 505 Punto Vallata Dr
- 513 Silverbell Fls Place
- 551 Via Ripagrande Ave
- 1140 Brown Hill Ct
- 856 Via Serenelia
