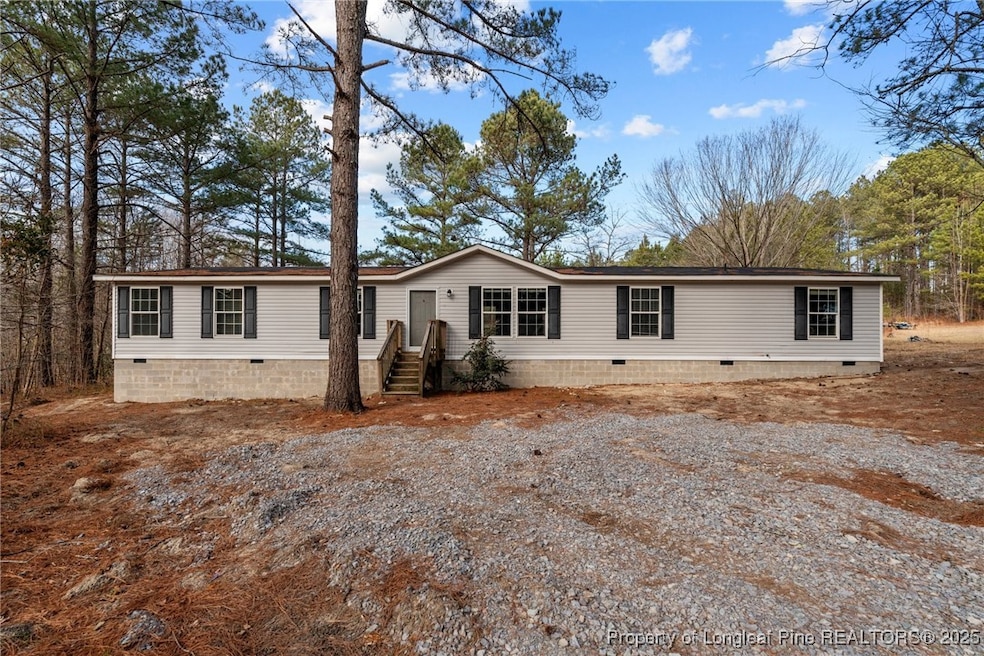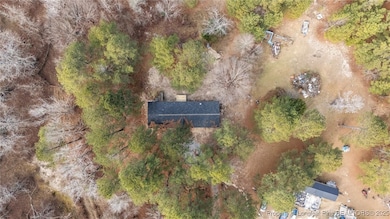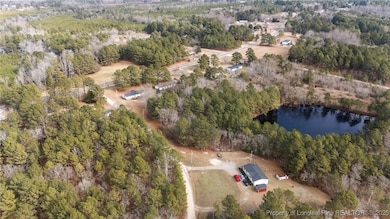
9890 Blackjack Dr Sanford, NC 27332
Estimated payment $1,649/month
Highlights
- Wooded Lot
- No HOA
- Laundry Room
- 1 Fireplace
- Home Office
- Garden Bath
About This Home
WOW! Be sure to schedule your showing now to see this stunning, recently updated home in Sanford! This newly updated home boasts a primary bedroom with a walk-in closet, large bathroom with garden tub, dual vanities and a walk in shower, as well as 2 other bedrooms with a dual entry bathroom. An office, flex space, and open concept living, kitchen, dining and family room round out this beautiful home. LVP throughout, updated appliance in the kitchen all on a large, partially wooded lot make this one a must see! Please note: Property is on a private road. Property to have new well dug before closing. Sellers are willing to offer installation of fence or property barrier with acceptable offer!
Listing Agent
KELLER WILLIAMS REALTY (FAYETTEVILLE) License #332003 Listed on: 05/30/2025

Property Details
Home Type
- Manufactured Home
Est. Annual Taxes
- $1,529
Year Built
- Built in 2006
Lot Details
- Cleared Lot
- Wooded Lot
Home Design
- Vinyl Siding
Interior Spaces
- 2,037 Sq Ft Home
- 1 Fireplace
- Home Office
- Luxury Vinyl Plank Tile Flooring
- Crawl Space
- Laundry Room
Kitchen
- Cooktop<<rangeHoodToken>>
- <<microwave>>
- Dishwasher
Bedrooms and Bathrooms
- 3 Bedrooms
- En-Suite Primary Bedroom
- 3 Full Bathrooms
- Garden Bath
Schools
- Lee - Sanlee Middle School
- Lee - Southern Lee High School
Utilities
- Central Air
- Heat Pump System
- Septic Tank
Community Details
- No Home Owners Association
- Hunters Ridge Subdivision
Listing and Financial Details
- Assessor Parcel Number 9547-35-0563-00
- Seller Considering Concessions
Map
Home Values in the Area
Average Home Value in this Area
Tax History
| Year | Tax Paid | Tax Assessment Tax Assessment Total Assessment is a certain percentage of the fair market value that is determined by local assessors to be the total taxable value of land and additions on the property. | Land | Improvement |
|---|---|---|---|---|
| 2024 | $1,529 | $183,400 | $45,100 | $138,300 |
| 2023 | $0 | $183,400 | $45,100 | $138,300 |
| 2022 | $952 | $97,900 | $26,000 | $71,900 |
| 2021 | $969 | $97,900 | $26,000 | $71,900 |
| 2020 | $960 | $97,900 | $26,000 | $71,900 |
| 2019 | $960 | $97,900 | $26,000 | $71,900 |
| 2018 | $312 | $23,000 | $23,000 | $0 |
| 2017 | $307 | $23,000 | $23,000 | $0 |
| 2016 | $300 | $23,000 | $23,000 | $0 |
| 2014 | $278 | $23,000 | $23,000 | $0 |
Property History
| Date | Event | Price | Change | Sq Ft Price |
|---|---|---|---|---|
| 07/07/2025 07/07/25 | Price Changed | $274,900 | -1.1% | $135 / Sq Ft |
| 06/14/2025 06/14/25 | Price Changed | $277,900 | -0.7% | $136 / Sq Ft |
| 05/30/2025 05/30/25 | For Sale | $279,900 | -- | $137 / Sq Ft |
Purchase History
| Date | Type | Sale Price | Title Company |
|---|---|---|---|
| Warranty Deed | $120,000 | Investors Title | |
| Warranty Deed | $7,500 | None Available | |
| Warranty Deed | $32,500 | None Available | |
| Deed | $37,500 | -- |
Mortgage History
| Date | Status | Loan Amount | Loan Type |
|---|---|---|---|
| Closed | $180,000 | No Value Available | |
| Closed | $180,000 | Construction | |
| Previous Owner | $72,647 | New Conventional | |
| Previous Owner | $32,275 | Purchase Money Mortgage |
Similar Homes in Sanford, NC
Source: Longleaf Pine REALTORS®
MLS Number: 744531
APN: 9547-35-0563-00
- Lot 5 Dragonfly Ln
- 4220 Blacks Chapel Rd
- 221 Stella Way
- 219 Stella Way
- 0 Nicholson Rd Unit 740072
- 7219 Sheriff Watson Rd
- 4683 Edwards Rd
- 565 Susie
- 3412 Edwards Rd
- Tbd Walter Waddell Ln
- 145 Horse Trot Ln
- 75 Horse Trot Ln
- 163 Horse Trot Ln
- 218 Horse Trot Ln
- 199 Horse Trot Ln
- 217 Horse Trot Ln
- 89 Horse Trot Ln
- 41 Horse Trot Ln
- 7381 Sheriff Watson Rd
- 35 Seasons Dr
- 243 Spring Flowers Dr
- 38 Green Links Dr
- 437 Citron St
- 511 Green Links Dr
- 517 Stadium Dr
- 118 Beautiful Ln
- 288 Lakeridge Dr
- 106 Mallard Cove
- 5200 Arrowwood Cir
- 342 Tulip Tree St
- 250 Palm Dr
- 258 Palm Dr
- 2025 Alder Ln
- 2193 Cleveland Cir
- 1205 Greenbriar Dr
- 1300 South Park Way
- 81 Reece Dr
- 705 Conductor Ct






