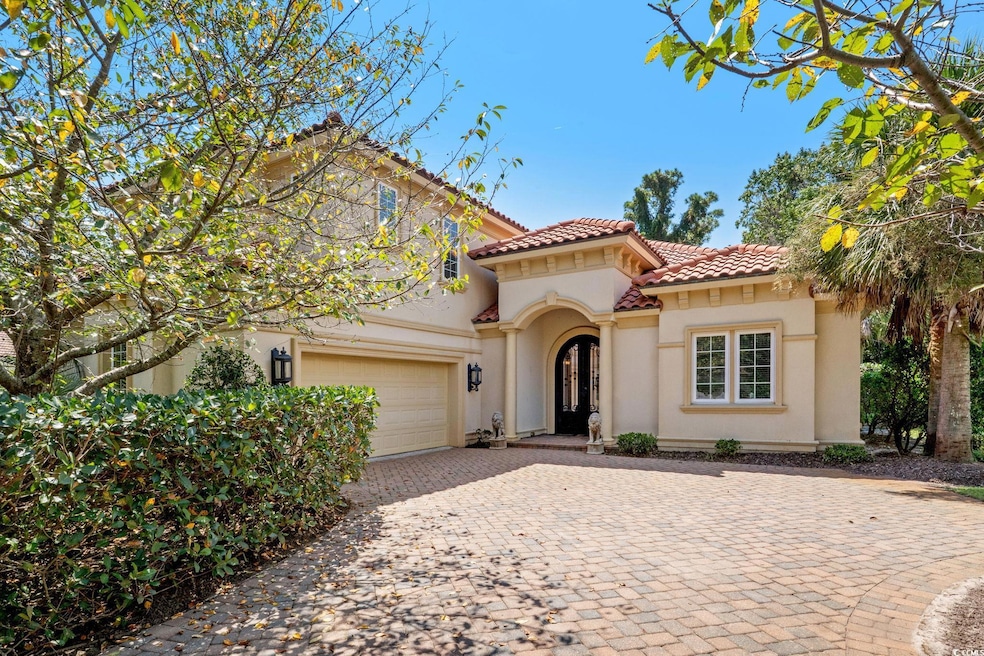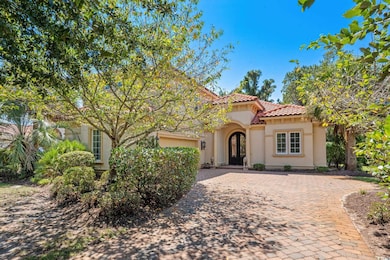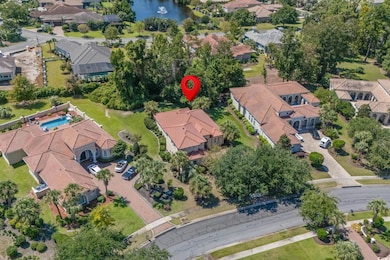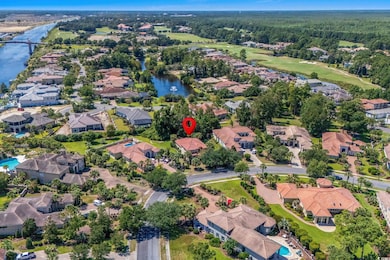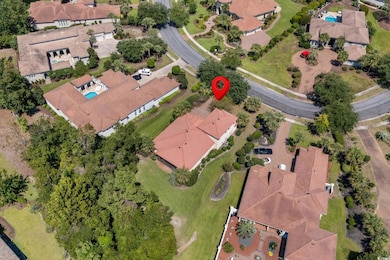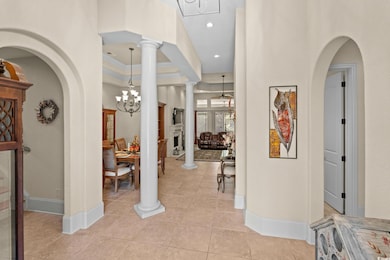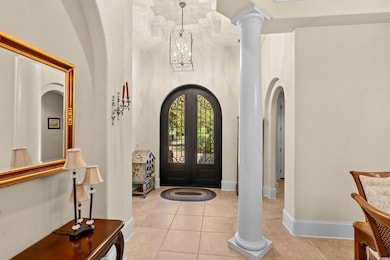9891 Bellasera Cir Myrtle Beach, SC 29579
Grande Dunes NeighborhoodEstimated payment $8,164/month
Highlights
- Golf Course Community
- Gated Community
- Clubhouse
- Private Beach
- 0.5 Acre Lot
- Vaulted Ceiling
About This Home
Fantastic opportunity to own in Grande Dunes over the bridge. Custom built 4 BR plus office and 3.5 baths located in the Members Club neighborhood of GD. Situated on a spacious, private homesite this one is built with superior ICF construction and loaded with features like tall iron front doors, a cast stone fireplace, tiled floors in main areas, custom cabinets, detailed trim work, coffered ceilings, screened in porch and much more. Great layout with Master bedroom down along with another bedroom and office, upstairs you will find a spacious loft to hang out with 2 other bedrooms and shared bath. Plenty of storage and closet space too! This property is in South Carolina’s premier coastal community in Myrtle Beach; Grande Dunes. Stretching from the Ocean to the Carolina Bays Preserve, this 2600 acre development is amenity-rich and filled with lifestyle opportunities unrivaled in the market. Owners at Grande Dunes enjoy a 25,000 square foot Ocean Club that boasts exquisite dining, oceanfront pools with food & beverage service, along with meeting rooms and fun activities daily. Additionally, the community has two 18-hole golf courses along with several on-site restaurants, deep water marina, Har-tru tennis facility and miles of biking/walking trails! Please visit our sales gallery located in Grande Dunes Marketplace to learn more about this amazing community you can call home.
Home Details
Home Type
- Single Family
Year Built
- Built in 2006
Lot Details
- 0.5 Acre Lot
- Private Beach
- Rectangular Lot
HOA Fees
- $340 Monthly HOA Fees
Parking
- 2 Car Attached Garage
Home Design
- Mediterranean Architecture
- Bi-Level Home
- Slab Foundation
- Stucco
- Tile
Interior Spaces
- 3,050 Sq Ft Home
- Tray Ceiling
- Vaulted Ceiling
- Ceiling Fan
- Entrance Foyer
- Living Room with Fireplace
- Formal Dining Room
- Den
- Loft
- Screened Porch
- Carpet
- Fire and Smoke Detector
Kitchen
- Breakfast Area or Nook
- Breakfast Bar
- Range
- Dishwasher
- Stainless Steel Appliances
- Solid Surface Countertops
- Disposal
Bedrooms and Bathrooms
- 4 Bedrooms
- Main Floor Bedroom
- Split Bedroom Floorplan
- Bathroom on Main Level
Laundry
- Laundry Room
- Washer and Dryer Hookup
Outdoor Features
- Patio
Schools
- Myrtle Beach Elementary School
- Myrtle Beach Middle School
- Myrtle Beach High School
Utilities
- Central Heating and Cooling System
- Underground Utilities
- Water Heater
- Phone Available
- Cable TV Available
Community Details
Overview
- The community has rules related to allowable golf cart usage in the community
- Intracoastal Waterway Community
Recreation
- Golf Course Community
Additional Features
- Clubhouse
- Security
- Gated Community
Map
Home Values in the Area
Average Home Value in this Area
Tax History
| Year | Tax Paid | Tax Assessment Tax Assessment Total Assessment is a certain percentage of the fair market value that is determined by local assessors to be the total taxable value of land and additions on the property. | Land | Improvement |
|---|---|---|---|---|
| 2024 | $17,193 | $75,962 | $23,542 | $52,420 |
| 2023 | $17,193 | $31,627 | $7,495 | $24,132 |
| 2021 | $2,913 | $83,021 | $19,674 | $63,347 |
| 2020 | $2,438 | $83,021 | $19,674 | $63,347 |
| 2019 | $2,346 | $83,021 | $19,674 | $63,347 |
| 2018 | $0 | $65,844 | $10,645 | $55,199 |
| 2017 | $1,916 | $59,254 | $4,055 | $55,199 |
| 2016 | -- | $59,254 | $4,055 | $55,199 |
| 2015 | $1,892 | $24,992 | $4,056 | $20,936 |
| 2014 | $1,704 | $24,992 | $4,056 | $20,936 |
Property History
| Date | Event | Price | List to Sale | Price per Sq Ft |
|---|---|---|---|---|
| 09/10/2025 09/10/25 | For Sale | $1,215,000 | -- | $398 / Sq Ft |
Purchase History
| Date | Type | Sale Price | Title Company |
|---|---|---|---|
| Deed | $425,000 | -- | |
| Deed | -- | -- | |
| Deed | $978,275 | None Available | |
| Warranty Deed | $243,800 | None Available | |
| Warranty Deed | -- | -- |
Mortgage History
| Date | Status | Loan Amount | Loan Type |
|---|---|---|---|
| Previous Owner | $760,000 | Construction |
Source: Coastal Carolinas Association of REALTORS®
MLS Number: 2522276
APN: 39401030016
- 1501 Serena Dr
- 1330 Villa Marbella Ct Unit 303
- 9107 Marina Pkwy
- 9675 Ravello Ct
- 9185 Marina Pkwy
- 9684 Ravello Ct
- 9765 Ravello Ct
- 9235 Marina Pkwy Unit GRANDE DUNES BAL HAR
- 9305 Cove Dr
- 9243 Marina Pkwy
- 9325 Cove Dr
- 9590 Bellasera Cir
- 8747 Monaco Cir
- 9237 Bellasera Cir
- 8121 Amalfi Place Unit 7-304
- 8121 Amalfi Place Unit 7-604
- 8121 Amalfi Place Unit 5-301
- 8121 Amalfi Place Unit 4-801
- 8121 Amalfi Place Unit 4404
- 8121 Amalfi Place Unit 4706
- 1139 Bragg Way
- 9501 Shore Dr Unit 205 Building-A
- 202 Maison Dr Unit ID1268167P
- 191 Maison Dr Unit B312
- 9550 Shore Dr Unit 1426
- 9780 Leyland Dr Unit 6
- 9916 N Kings Hwy
- 2740 Grande Dunes North Village Blvd
- 306 76th Ave N Unit 2
- 215 77th Ave N Unit 309
- 215 77th Ave N Unit 603
- 7075 Cuddy Ln
- 7403 N Ocean Blvd
- 210 75th Ave N Unit ID1266644P
- 8840 Henry Rd
- 8840 Henry Rd Unit Lantana
- 8840 Henry Rd Unit Indigo
- 8840 Henry Rd Unit Dewberry
- 209 75th Ave N Unit ID1308945P
- 7203 Porcher Dr Unit 4
