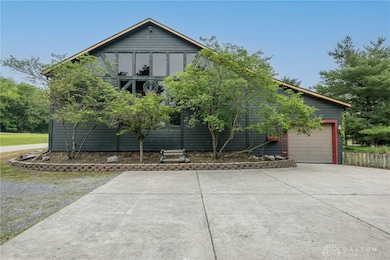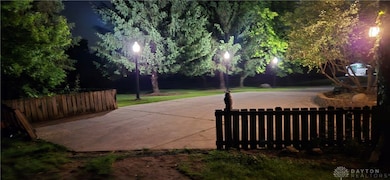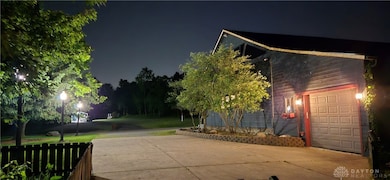
9891 Sugar St Germantown, OH 45327
Estimated payment $2,827/month
Highlights
- 1.74 Acre Lot
- Vaulted Ceiling
- Porch
- Deck
- No HOA
- Double Pane Windows
About This Home
Welcome to this early 1900's Barndominium beautifully situated on 1.75 acres in German Twp., in Valley View Schools. This features over 4700 sq ft, w/800 sq ft attached work shop/garage area, w/overhead door and a separate attached home office, has 3+beds (1st floor master w/bath) and 2 full baths, w/5'x20' cedar lined walk in closet off one bathroom. Great room features 12' wide oak front & 10' lighted back bar, 14' high ceilings, living room & eat in kitchen combined has over 600 sq ft & 10' ceilings, with several of the rooms having the 1"x12" hand crafted pine board ship lap walls. Some outside features area a large concrete driveway, fenced yard, covered patio, wood deck, possible 1 acre building lot. Bring your imagination, this has unlimited potential uses, home & office, small business etc.! recent updates are: complete new septic system, new roof, less than 2 years old Trane furnace, laundry room remodel, paint, drywall, carpet, front door, kitchen sink & faucet, bathroom vanity & sink/faucet, lighting, elctrical outlets & switches.
Listing Agent
Keller Williams Community Part Brokerage Phone: (937) 530-4904 License #2014001636 Listed on: 06/09/2025

Co-Listing Agent
Keller Williams Community Part Brokerage Phone: (937) 530-4904 License #2016000803
Home Details
Home Type
- Single Family
Year Built
- 1930
Lot Details
- 1.74 Acre Lot
- Fenced
Parking
- 4 Car Garage
- Garage Door Opener
Home Design
- Slab Foundation
- Wood Siding
Interior Spaces
- 4,704 Sq Ft Home
- 3-Story Property
- Wet Bar
- Bar
- Vaulted Ceiling
- Ceiling Fan
- Double Pane Windows
Kitchen
- Range
- Microwave
- Tile Countertops
Bedrooms and Bathrooms
- 3 Bedrooms
- Walk-In Closet
- Bathroom on Main Level
- 2 Full Bathrooms
Outdoor Features
- Deck
- Patio
- Porch
Utilities
- Forced Air Heating and Cooling System
- Heating System Uses Propane
- Baseboard Heating
- Private Water Source
- Septic Tank
- High Speed Internet
Community Details
- No Home Owners Association
Listing and Financial Details
- Assessor Parcel Number D14-20507-0026
Map
Home Values in the Area
Average Home Value in this Area
Property History
| Date | Event | Price | Change | Sq Ft Price |
|---|---|---|---|---|
| 06/28/2025 06/28/25 | Price Changed | $439,000 | -4.4% | $93 / Sq Ft |
| 06/09/2025 06/09/25 | For Sale | $459,000 | -- | $98 / Sq Ft |
Similar Homes in Germantown, OH
Source: Dayton REALTORS®
MLS Number: 936100
- 8867 S Main St
- 24 Sunset Place
- 57 Pollyanna Ave
- 123 S Cherry St
- 175 S Walnut St
- 19 E Market St
- 428 E Center St
- 218 Dayton Germantown Pike
- 144 N Main St
- 90 Stewart Ln
- 132 N Walnut St
- 11 Megan Ln
- 440 N Cherry St
- 449 N Cherry St
- 15184 Ohio 725
- 00 Ohio 725
- 106 Mark Ct
- 8282 S Hile Ln
- 30 Ron Place
- 398 Farmersville Pike
- 691 Maxwell Ct
- 107 Worthington Dr
- 950 Dubois Rd
- 8676 Sweetbriar Ct
- 22 New Yorker Blvd
- 117 Montgomery Ave
- 7150 Country Walk Dr
- 601 Moses Dr Unit 2-1
- 601 Moses Dr Unit 1
- 8712-8804 Dayton Oxford Rd
- 309 N 1st St
- 1295 Emily Beth Dr
- 2 Emerald Way
- 237-311 N 12th St
- 201 S Heincke Rd
- 717 N 12th St
- 1804 Belvo Rd
- 1525 Almedia Ct
- 45 Highpoint Dr Unit 45-B
- 4239 King Bird Ln






