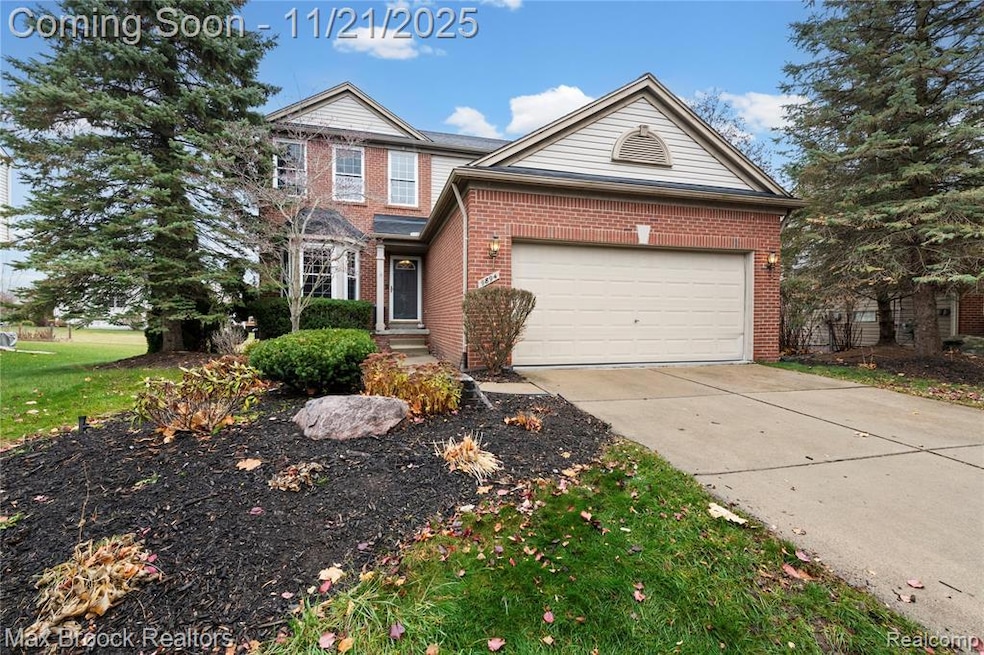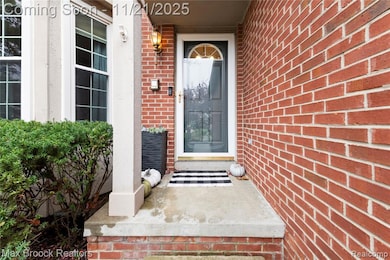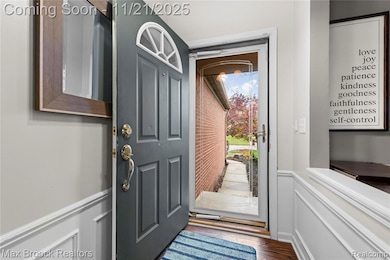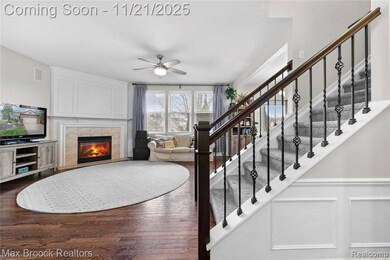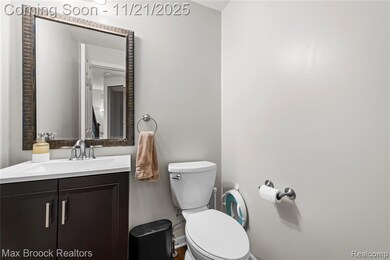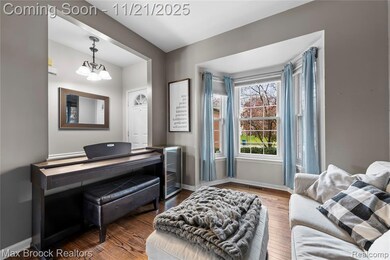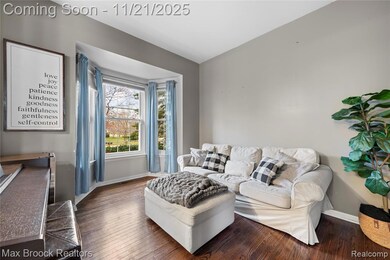9894 High Meadow Dr Ypsilanti, MI 48198
Estimated payment $2,718/month
Highlights
- Home fronts a pond
- Colonial Architecture
- Stainless Steel Appliances
- Outdoor Pool
- Deck
- 2 Car Attached Garage
About This Home
Welcome home to modern comfort and timeless charm, nestled within the desirable Bromley Park community. This impeccably updated colonial-style house is boasting an array of features to delight all buyers. Step into a world of elegance with dark cabinetry and lustrous granite counters in the spacious kitchen, set atop stunning hardwood flooring that flows seamlessly throughout the home. Entertain with ease as built-in speakers and an intercom system set the tone for gatherings of any size. Retreat to tranquility in the freshly updated primary bathroom, featuring a custom-tiled shower, large walk-in closet and a luxurious jacuzzi-style tub designed for relaxation. The residence hosts four generously sized bedrooms, each offering comfort and style for restful nights. Discover additional living space in the finished basement, illuminated by daylight windows. Here, a full bathroom and organized storage solutions make for a versatile area, complete with a projector screen, ready to transform any evening into an exclusive movie night experience, just bring the projector as the screen is in place. Outside, step onto the composite wood decking and embrace serene views of a scenic pond, an idyllic backdrop for morning coffees or sunset soirees. The two-car garage, with its durable epoxy flooring, ensures a clean and organized space for your vehicles. Community amenities include a refreshing pool, offering the perfect setting for leisure and recreation. This is more than just a house—it's the cornerstone of your next chapter. Embrace a life of distinction and comfort in a home that truly has it all.
Listing Agent
Max Broock, REALTORS®-Birmingham License #6501413840 Listed on: 11/21/2025

Home Details
Home Type
- Single Family
Est. Annual Taxes
Year Built
- Built in 2002
Lot Details
- 7,841 Sq Ft Lot
- Lot Dimensions are 56x120x77x120
- Home fronts a pond
HOA Fees
- $48 Monthly HOA Fees
Parking
- 2 Car Attached Garage
Home Design
- Colonial Architecture
- Poured Concrete
- Vinyl Construction Material
Interior Spaces
- 1,902 Sq Ft Home
- 2-Story Property
- Central Vacuum
- Gas Fireplace
- Family Room with Fireplace
Kitchen
- Free-Standing Gas Range
- Microwave
- Dishwasher
- Stainless Steel Appliances
- Disposal
Bedrooms and Bathrooms
- 4 Bedrooms
- Soaking Tub
Laundry
- Dryer
- Washer
Finished Basement
- Stubbed For A Bathroom
- Natural lighting in basement
Outdoor Features
- Outdoor Pool
- Deck
Location
- Ground Level
Utilities
- Forced Air Heating and Cooling System
- Heating System Uses Natural Gas
- Natural Gas Water Heater
Listing and Financial Details
- Assessor Parcel Number J01036201020
Community Details
Overview
- Bromley Park Homeowners Assoc. / Southeastmichigan Association, Phone Number (517) 545-3900
- Bromley Park Subdivision
Amenities
- Laundry Facilities
Recreation
- Community Pool
Map
Home Values in the Area
Average Home Value in this Area
Tax History
| Year | Tax Paid | Tax Assessment Tax Assessment Total Assessment is a certain percentage of the fair market value that is determined by local assessors to be the total taxable value of land and additions on the property. | Land | Improvement |
|---|---|---|---|---|
| 2025 | $6,431 | $197,800 | $0 | $0 |
| 2024 | $4,162 | $178,800 | $0 | $0 |
| 2023 | $4,823 | $159,900 | $0 | $0 |
| 2022 | $6,208 | $146,400 | $0 | $0 |
| 2021 | $5,975 | $143,900 | $0 | $0 |
| 2020 | $5,910 | $141,700 | $0 | $0 |
| 2019 | $5,759 | $121,200 | $121,200 | $0 |
| 2018 | $4,818 | $110,200 | $12,500 | $97,700 |
| 2017 | $4,597 | $108,900 | $0 | $0 |
| 2016 | $3,531 | $107,700 | $0 | $0 |
| 2015 | $3,186 | $78,554 | $0 | $0 |
| 2014 | $3,186 | $76,100 | $0 | $0 |
| 2013 | -- | $76,100 | $0 | $0 |
Property History
| Date | Event | Price | List to Sale | Price per Sq Ft | Prior Sale |
|---|---|---|---|---|---|
| 11/21/2025 11/21/25 | For Sale | $409,900 | +58.3% | $216 / Sq Ft | |
| 06/22/2018 06/22/18 | Sold | $259,000 | -2.3% | $92 / Sq Ft | View Prior Sale |
| 04/20/2018 04/20/18 | Pending | -- | -- | -- | |
| 03/14/2018 03/14/18 | For Sale | $265,000 | +27.4% | $95 / Sq Ft | |
| 07/22/2015 07/22/15 | Sold | $208,000 | -0.9% | $109 / Sq Ft | View Prior Sale |
| 06/22/2015 06/22/15 | Pending | -- | -- | -- | |
| 06/11/2015 06/11/15 | For Sale | $209,900 | +28.3% | $110 / Sq Ft | |
| 11/20/2012 11/20/12 | Sold | $163,625 | -3.7% | $86 / Sq Ft | View Prior Sale |
| 10/23/2012 10/23/12 | Pending | -- | -- | -- | |
| 09/25/2012 09/25/12 | For Sale | $169,900 | -- | $89 / Sq Ft |
Purchase History
| Date | Type | Sale Price | Title Company |
|---|---|---|---|
| Warranty Deed | $259,000 | None Available | |
| Warranty Deed | $208,000 | Bell Title Agency Of Fenton | |
| Warranty Deed | $163,625 | Capital Title Insurance Agen | |
| Corporate Deed | $195,000 | None Available | |
| Warranty Deed | $213,000 | None Available | |
| Corporate Deed | $276,890 | Metropolitan Title Company |
Mortgage History
| Date | Status | Loan Amount | Loan Type |
|---|---|---|---|
| Open | $233,100 | New Conventional | |
| Previous Owner | $156,000 | Unknown |
Source: Realcomp
MLS Number: 20251055073
APN: 10-36-201-020
- 9778 Ravenshire Dr
- 1868 Wexford Dr Unit 37
- 1866 Wexford Dr Unit 38
- 1885 Wexford Cir Unit 10
- 1404 Weeping Willow Ct
- 1433 Weeping Willow Ct
- 1445 Weeping Willow Ct
- 1451 Weeping Willow Ct
- 1476 Weeping Willow Ct
- 9625 Geddes Rd
- 1695 Weeping Willow Ct
- 1928 White Oak Ln
- Montauk Plan at Woodside Village
- Madison Plan at Woodside Village
- Townsend Plan at Woodside Village
- Enclave Plan at Woodside Village
- Nantucket Plan at Woodside Village
- Madison II Plan at Woodside Village
- 10685 Scarlet Oak Dr
- 1653 Crab Apple Dr
- 1725 Cardiff Row
- 1575 Ridge Rd Unit 3
- 2761 Woodruff Ln
- 9224 Panama Ave
- 1174 Stamford Rd
- 1260-1326 Holmes Rd
- 8155 Stamford Rd
- 3571 Brooklyn Dr
- 897 Harrison St
- 534 Constitution St Unit 42
- 48551 Oak Bridge Dr Unit 61
- 50089 Monroe St Unit 90
- 922-948 Holmes Rd
- 736 Campbell Ave
- 362 Filmore St Unit 141
- 362 Filmore St
- 1180-1198 E Cross St
- 79 S Harris Rd
- 50903 Steed Dr
- 291 Dakota St
