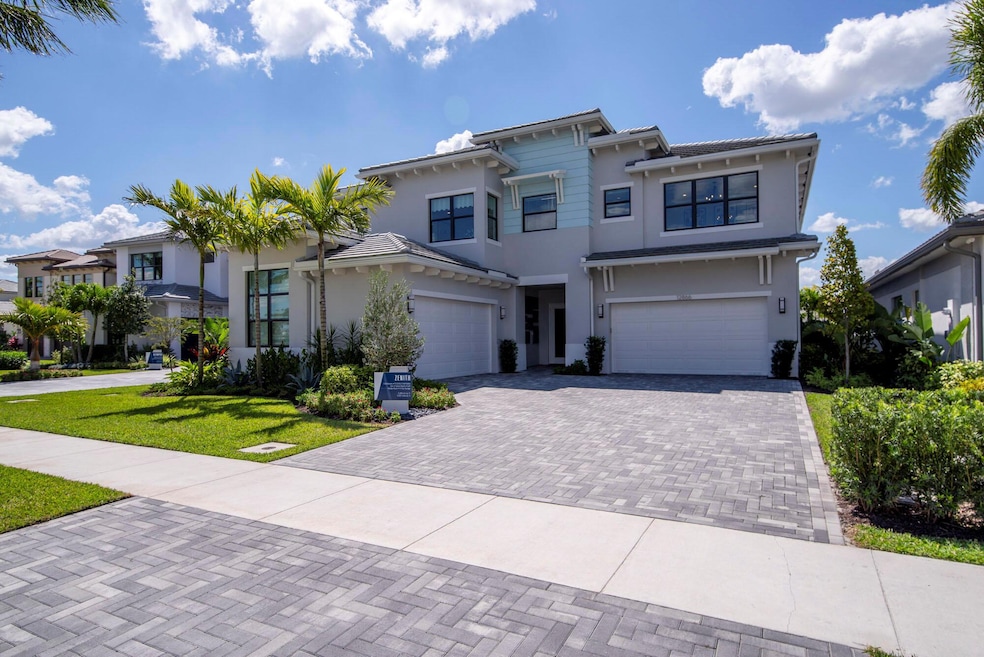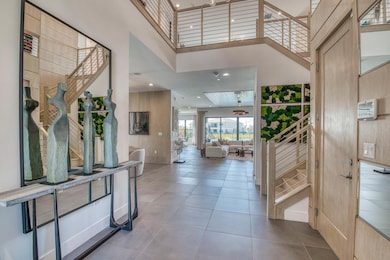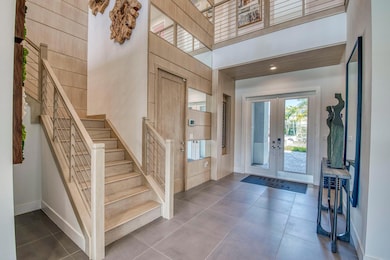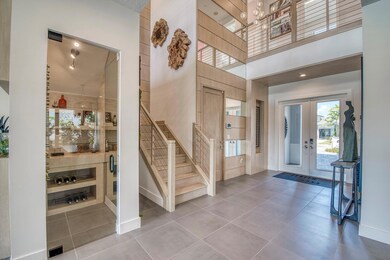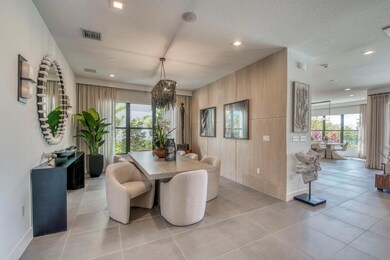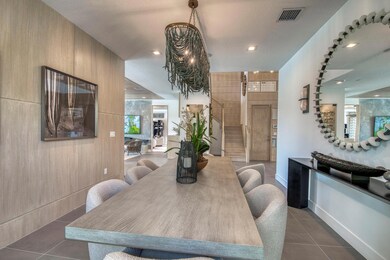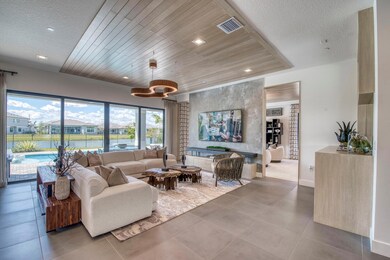9895 Migration Point Palm Beach Gardens, FL 33412
Avenir NeighborhoodEstimated payment $11,173/month
Highlights
- Lake Front
- Gated with Attendant
- Private Pool
- Pierce Hammock Elementary School Rated A-
- New Construction
- Clubhouse
About This Home
Discover the pinnacle of style in this newly constructed 5,260 sq. ft. estate, ideally located within the prestigious gated community of Apex at Avenir. This 5-bedroom, 5-bathroom home, with 2 half baths and a 4-car garage, masterfully combines modern luxury with zen-inspired finishes. Step through grand double doors into a breathtaking foyer featuring soaring ceilings and a dramatic staircase, which opens to expansive, light-filled living spaces. The home is adorned with exquisite, modern finishes throughout, including a gourmet kitchen with custom cabinetry, designer countertops, and top-of-the-line stainless steel appliances. Designed to meet every need, this home also includes a separate game room, den, loft, and media room--offering abundant space for work, play, and relaxation
Home Details
Home Type
- Single Family
Est. Annual Taxes
- $4,748
Year Built
- Built in 2025 | New Construction
Lot Details
- 9,113 Sq Ft Lot
- Lake Front
- Sprinkler System
- Property is zoned PDA(ci
HOA Fees
- $404 Monthly HOA Fees
Parking
- 4 Car Attached Garage
- Garage Door Opener
- Driveway
Home Design
- Concrete Roof
Interior Spaces
- 5,260 Sq Ft Home
- 2-Story Property
- Custom Mirrors
- Built-In Features
- Bar
- High Ceiling
- French Doors
- Entrance Foyer
- Great Room
- Formal Dining Room
- Recreation Room
- Loft
- Lake Views
Kitchen
- Eat-In Kitchen
- Breakfast Bar
- Built-In Oven
- Cooktop
- Microwave
- Dishwasher
- Disposal
Flooring
- Wood
- Carpet
- Tile
Bedrooms and Bathrooms
- 5 Bedrooms | 2 Main Level Bedrooms
- Closet Cabinetry
- Walk-In Closet
- Roman Tub
- Separate Shower in Primary Bathroom
Laundry
- Dryer
- Washer
- Laundry Tub
Home Security
- Impact Glass
- Fire and Smoke Detector
Outdoor Features
- Private Pool
- Patio
Utilities
- Central Heating and Cooling System
- Gas Water Heater
- Cable TV Available
Listing and Financial Details
- Assessor Parcel Number 52414209020000700
Community Details
Overview
- Association fees include common areas
- Built by GL Homes
- Apex At Avenir Subdivision, Zenith Floorplan
Amenities
- Sauna
- Clubhouse
Recreation
- Tennis Courts
- Community Basketball Court
- Pickleball Courts
- Community Pool
- Trails
Security
- Gated with Attendant
Map
Home Values in the Area
Average Home Value in this Area
Tax History
| Year | Tax Paid | Tax Assessment Tax Assessment Total Assessment is a certain percentage of the fair market value that is determined by local assessors to be the total taxable value of land and additions on the property. | Land | Improvement |
|---|---|---|---|---|
| 2025 | $4,748 | $103,400 | -- | -- |
| 2024 | $4,748 | $94,000 | -- | -- |
| 2023 | $4,422 | $88,000 | -- | -- |
Property History
| Date | Event | Price | List to Sale | Price per Sq Ft |
|---|---|---|---|---|
| 12/15/2025 12/15/25 | Price Changed | $1,973,900 | +1.0% | $375 / Sq Ft |
| 06/10/2025 06/10/25 | For Sale | $1,953,900 | -- | $371 / Sq Ft |
Source: BeachesMLS
MLS Number: R11098319
APN: 52-41-42-09-02-000-0700
- 9884 Migration Point
- 12874 Crane Crossing
- 9949 Migration Point
- 12881 Wingspan Ct
- 9975 Migration Point
- 13088 Crane Marsh Way
- 9918 Rising Wing St
- 12704 Nautilus Cir
- 9911 Rising Wing St
- 13091 Florida Crane Dr
- 13110 Florida Crane Dr
- 12470 Solana Bay Cir
- 13115 Florida Crane Dr
- 12471 Solana Bay Cir
- 12466 Solana Bay Cir
- 12479 Solana Bay Cir
- 12490 Solana Bay Cir
- 13166 Feathering Way
- Manhattan Plan at Solana Bay at Avenir - The Residences
- Redondo Plan at Solana Bay at Avenir - The Residences
- 12874 Crane Crossing
- 9949 Migration Point
- 9971 Migration Point
- 9979 Migration Point
- 12680 Nautilus Cir
- 12724 Nautilus Cir
- 12622 Nautilus Cir
- 12470 Solana Bay Cir
- 12466 Solana Bay Cir
- 13131 Feathering Way
- 12549 Nautilus Cir
- 12468 Nautilus Cir
- 12541 Nautilus Cir
- 12476 Nautilus Cir Unit 12476
- 13182 Feathering Way
- 12526 Solana Bay Cir
- 9512 St Germain Dr
- 10077 Heron Flock Dr
- 9901 Regency Way
- 9516 Saint Germain Dr
