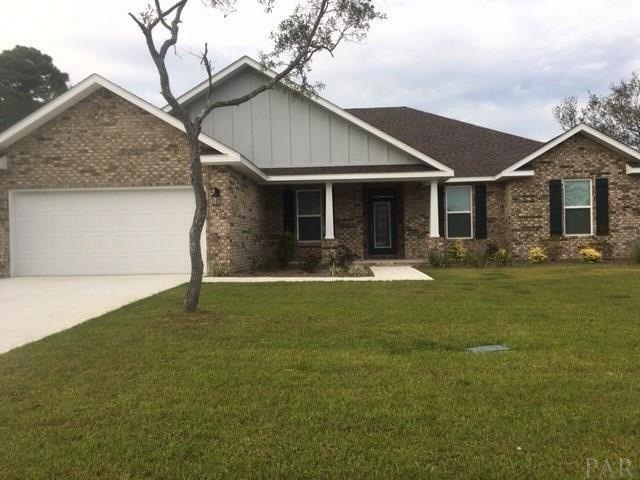
9899 Pandion Trail Pensacola, FL 32507
Southwest Pensacola NeighborhoodEstimated Value: $562,584 - $644,000
Highlights
- Under Construction
- Craftsman Architecture
- Lanai
- Gated Community
- Vaulted Ceiling
- Granite Countertops
About This Home
As of July 2019Located off of Gulf Beach Hwy in the gated Sunrise Community, the open concept design of the Charleston G features a 4 Bedroom, 3 Bath. Kitchen with island, upgraded upper 42" cabinets, upgraded stainless steel appliances, with gorgeous granite kitchen/bath. The open floor plan with an extended foyer, 12ft Coffer ceiling in master bedroom, and nine feet ceilings throughout the home makes the 2,505 sq ft feel even bigger.
Last Agent to Sell the Property
HOLIDAY BUILDERS OF THE GULF COAST, LLC Brokerage Email: mlsgulf@holidaybuilders.com Listed on: 07/25/2019
Last Buyer's Agent
HOLIDAY BUILDERS OF THE GULF COAST, LLC Brokerage Email: mlsgulf@holidaybuilders.com Listed on: 07/25/2019
Home Details
Home Type
- Single Family
Est. Annual Taxes
- $4,630
Year Built
- Built in 2019 | Under Construction
Lot Details
- 0.35 Acre Lot
- Interior Lot
HOA Fees
- $71 Monthly HOA Fees
Parking
- 2 Car Garage
- Garage Door Opener
Home Design
- Craftsman Architecture
- Hip Roof Shape
- Brick Exterior Construction
- Off Grade Structure
- Slab Foundation
- Frame Construction
- Shingle Roof
Interior Spaces
- 2,505 Sq Ft Home
- 1-Story Property
- Vaulted Ceiling
- Ceiling Fan
- Double Pane Windows
- Shutters
- Insulated Doors
- Formal Dining Room
- Home Office
- Inside Utility
- Washer and Dryer Hookup
- Carpet
- Attic Ventilator
Kitchen
- Self-Cleaning Oven
- Built-In Microwave
- ENERGY STAR Qualified Dishwasher
- Kitchen Island
- Granite Countertops
Bedrooms and Bathrooms
- 4 Bedrooms
- Walk-In Closet
- 3 Full Bathrooms
- Granite Bathroom Countertops
- Dual Vanity Sinks in Primary Bathroom
- Private Water Closet
- Low Flow Toliet
- Soaking Tub
- Separate Shower
Home Security
- Smart Thermostat
- Fire and Smoke Detector
Eco-Friendly Details
- Energy-Efficient Insulation
Outdoor Features
- Covered Deck
- Lanai
- Gazebo
- Porch
Schools
- Hellen Caro Elementary School
- Bailey Middle School
- Escambia High School
Utilities
- Central Air
- Heating System Uses Natural Gas
- Baseboard Heating
- Agricultural Well Water Source
- Gas Water Heater
- Grinder Pump
- High Speed Internet
Listing and Financial Details
- Home warranty included in the sale of the property
- Assessor Parcel Number 193S314400024003
Community Details
Overview
- Sunrise Subdivision
Security
- Gated Community
Ownership History
Purchase Details
Home Financials for this Owner
Home Financials are based on the most recent Mortgage that was taken out on this home.Similar Homes in Pensacola, FL
Home Values in the Area
Average Home Value in this Area
Purchase History
| Date | Buyer | Sale Price | Title Company |
|---|---|---|---|
| Arbizo Torigian Lawrence Gerald | $367,900 | Hbi Title Inc |
Mortgage History
| Date | Status | Borrower | Loan Amount |
|---|---|---|---|
| Open | Torigian Lawrence Gerald | $359,141 | |
| Closed | Arbizo Torigian Lawrence Gerald | $367,840 |
Property History
| Date | Event | Price | Change | Sq Ft Price |
|---|---|---|---|---|
| 07/31/2019 07/31/19 | Sold | $367,840 | 0.0% | $147 / Sq Ft |
| 07/25/2019 07/25/19 | For Sale | $367,840 | -- | $147 / Sq Ft |
| 02/28/2019 02/28/19 | Pending | -- | -- | -- |
Tax History Compared to Growth
Tax History
| Year | Tax Paid | Tax Assessment Tax Assessment Total Assessment is a certain percentage of the fair market value that is determined by local assessors to be the total taxable value of land and additions on the property. | Land | Improvement |
|---|---|---|---|---|
| 2024 | $4,630 | $391,271 | -- | -- |
| 2023 | $4,630 | $379,875 | $0 | $0 |
| 2022 | $4,528 | $368,811 | $0 | $0 |
| 2021 | $4,558 | $320,154 | $0 | $0 |
| 2020 | $4,127 | $293,847 | $0 | $0 |
| 2019 | $633 | $45,000 | $0 | $0 |
| 2018 | $646 | $45,000 | $0 | $0 |
Agents Affiliated with this Home
-
Richard Fadil
R
Seller's Agent in 2019
Richard Fadil
HOLIDAY BUILDERS OF THE GULF COAST, LLC
(321) 610-5940
11 in this area
3,749 Total Sales
Map
Source: Pensacola Association of REALTORS®
MLS Number: 558108
APN: 19-3S-31-4400-024-003
- 599 Batten Blvd
- 4809 Fish Hawk Ct
- 10027 Pandion Trail
- 4001 Landfall Dr
- 5494 Keel Dr
- 544 Batten Blvd
- 10098 Nelle Ave Unit 18
- 10098 Nelle Ave Unit 90
- 10098 Nelle Ave Unit 80
- 10098 Nelle Ave Unit 97
- 10098 Nelle Ave Unit 25
- 943 Turnbuckle Trail
- 10099 Nelle Ave Unit 303
- 10099 Nelle Ave Unit 902
- 10099 Nelle Ave Unit 407
- 4029 Landfall Dr
- 1113 Halyard Place
- 4060 Indigo Dr Unit 107
- 4060 Indigo Dr Unit 211
- 4060 Indigo Dr Unit 307
- 9899 Pandion Trail
- 9899 Pandion Trail Unit 24 CHN G
- 9899 Pandion Trail Unit Lot 24
- 9905 Pandion Trail
- 9905 Pandion Trail Unit Lot 23 DVN B
- 9905 Pandion Trail Unit 23 DVN B
- 594 Batten Blvd
- 4701 Raptor Round
- 596 Batten Blvd
- 592 Batten Blvd
- 9911 Pandion Trail
- 9911 Pandion Trail Unit Lot 22 CHN G
- 9911 Pandion Trail Unit 22 CHN G
- 598 Batten Blvd
- 590 Batten Blvd
- 4707 Raptor Round
- 0 Raptor Round Unit Lot 26 549225
- 0 Raptor Round Unit 552120
- 0 Raptor Round Unit Lot 27
- 602 Batten Blvd
