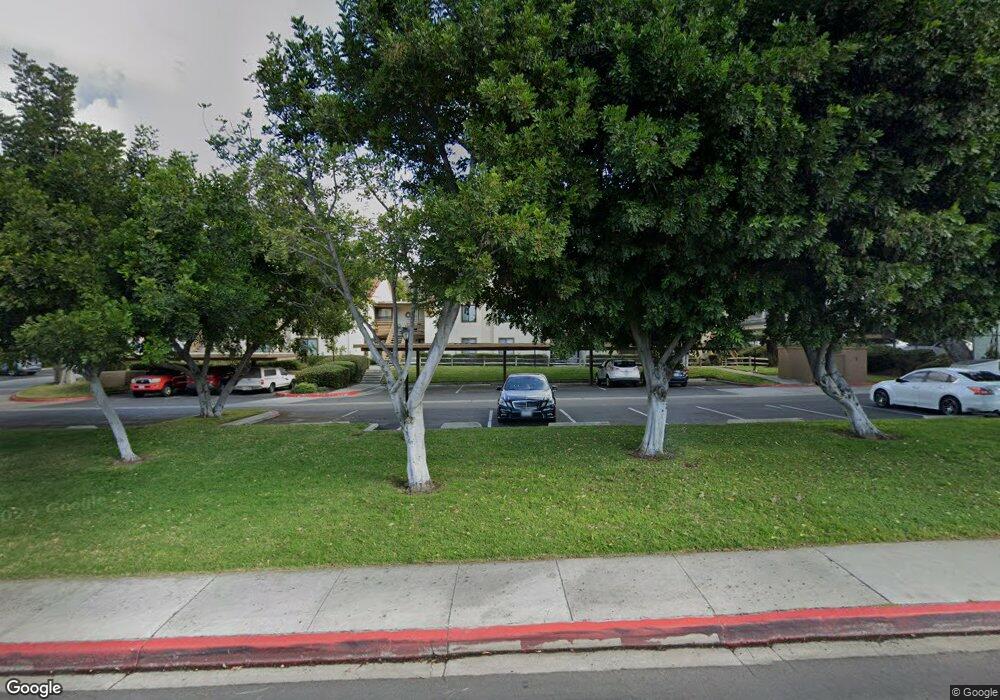9899 Scipps Westview Way San Diego, CA 92131
Scripps Ranch Neighborhood
2
Beds
1
Bath
942
Sq Ft
--
Built
About This Home
This home is located at 9899 Scipps Westview Way, San Diego, CA 92131. 9899 Scipps Westview Way is a home located in San Diego County with nearby schools including Miramar Ranch Elementary School, Thurgood Marshall Middle School, and Scripps Ranch High School.
Create a Home Valuation Report for This Property
The Home Valuation Report is an in-depth analysis detailing your home's value as well as a comparison with similar homes in the area
Home Values in the Area
Average Home Value in this Area
Tax History Compared to Growth
Map
Nearby Homes
- 9899 Scripps Westview Way Unit 243
- 9899 Scripps Westview Way Unit 244
- 9909 Scripps Westview Way Unit 212
- 9939 Erma Rd Unit 101
- 9959 Erma Rd Unit 104
- 11325 Affinity Ct Unit 151
- 11235 Affinity Ct Unit 68
- 11115 Affinity Ct Unit 1
- 11175 Affinity Ct Unit 45
- 11265 Affinity Ct Unit 103
- 11215 Affinity Ct Unit 80
- 9960 Scripps Vista Way Unit 116
- 11061 Scripps Ranch Blvd
- 11365 Affinity Ct Unit 192
- 11091 Ice Skate Place Unit 20
- 11856 Miro Cir
- 10885 Scripps Ranch Blvd Unit 3
- 11482 Cortina Place
- 11825 Miro Cir
- 9310 Galvin Ave Unit 15
- 9949 Scipps Westview Way Unit 238
- 9949 Scipps Westview Way Unit 136
- 9949 Scrps Westvw Way Unit 237
- 9949 Scrps Westvw Way Unit 135
- 9949 Scrps Westvw Way Unit 138
- 9949 Scrps Westvw Way Unit 137
- 9949 Scrps Westvw Way Unit 136
- 9949 Scrps Westvw Way Unit 238
- 9949 Scrps Westvw Way Unit 236
- 9949 Scrps Westvw Way Unit 235
- 9899 Scripps Westview Way Unit 143
- 9899 Scripps Westview Way Unit 140
- 9899 Scripps Westview Way Unit 142
- 9899 Scripps Westview Way Unit 240
- 9899 Scripps Westview Way Unit 242
- 9899 Scripps Westview Way Unit 144
- 9899 Scripps Westview Way Unit 139
- 9899 Scripps Westview Way Unit 239
- 9899 Scripps Westview Way Unit 141
- 9899 Scrps Westvw Way Unit 242
