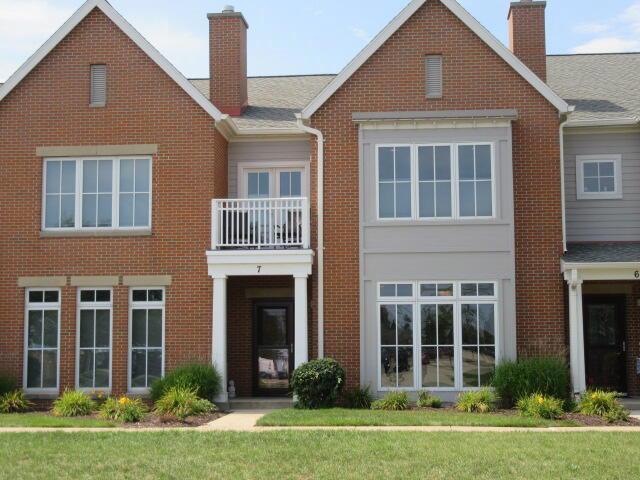
99 56th St Unit 7 Kenosha, WI 53140
Downtown Kenosha NeighborhoodEstimated Value: $440,000 - $504,000
Highlights
- Water Views
- 2.5 Car Attached Garage
- En-Suite Primary Bedroom
- Access To Lake
- Walk-In Closet
- 3-minute walk to Southport Marina Park
About This Home
As of October 2021Harbor Place Townhome Condo, faces east, views of Lake. Spacious open floor plan, 9 ft ceilings, hardwood floors, built in bookshelves, Gas fireplace, dining area plus eat in kitchen offers cherry cabinets, granite countertops, pantry, Hugh master bedroom features a great bathroom, walk in closet and private balcony. New composite deck & balcony. Att.2.5 Garage organization/storage system. Near great restaurants, museums, parks, and entertainment.
Last Listed By
Margaret Jacobson
RE/MAX ELITE Brokerage Email: office@maxelite.com License #34555-90 Listed on: 08/26/2021
Property Details
Home Type
- Condominium
Est. Annual Taxes
- $7,441
Year Built
- Built in 2007
Lot Details
- 1.11
HOA Fees
- $259 Monthly HOA Fees
Parking
- 2.5 Car Attached Garage
Home Design
- Brick Exterior Construction
Interior Spaces
- 1,938 Sq Ft Home
- 2-Story Property
- Water Views
Kitchen
- Microwave
- Dishwasher
- Disposal
Bedrooms and Bathrooms
- 2 Bedrooms
- Primary Bedroom Upstairs
- En-Suite Primary Bedroom
- Walk-In Closet
- Walk-in Shower
Laundry
- Dryer
- Washer
Outdoor Features
- Access To Lake
Schools
- Brass Community Elementary School
- Lincoln Middle School
- Tremper High School
Utilities
- Forced Air Heating and Cooling System
- Heating System Uses Natural Gas
Listing and Financial Details
- Exclusions: sellers personal property
Community Details
Overview
- 22 Units
- Harbor Place East Condos
Pet Policy
- Pets Allowed
Ownership History
Purchase Details
Home Financials for this Owner
Home Financials are based on the most recent Mortgage that was taken out on this home.Purchase Details
Purchase Details
Similar Homes in Kenosha, WI
Home Values in the Area
Average Home Value in this Area
Purchase History
| Date | Buyer | Sale Price | Title Company |
|---|---|---|---|
| Deborah Brandon Dunham Living Trust | $401,600 | None Available | |
| Shaw Stephen G | $274,500 | -- | |
| Slimack Michael J | $211,250 | -- |
Mortgage History
| Date | Status | Borrower | Loan Amount |
|---|---|---|---|
| Open | Deborah Brandon Dunham Living Trust | $361,400 |
Property History
| Date | Event | Price | Change | Sq Ft Price |
|---|---|---|---|---|
| 10/15/2021 10/15/21 | Sold | $401,600 | 0.0% | $207 / Sq Ft |
| 08/30/2021 08/30/21 | Pending | -- | -- | -- |
| 08/26/2021 08/26/21 | For Sale | $401,600 | -- | $207 / Sq Ft |
Tax History Compared to Growth
Tax History
| Year | Tax Paid | Tax Assessment Tax Assessment Total Assessment is a certain percentage of the fair market value that is determined by local assessors to be the total taxable value of land and additions on the property. | Land | Improvement |
|---|---|---|---|---|
| 2024 | $6,988 | $283,100 | $42,200 | $240,900 |
| 2023 | $7,055 | $283,100 | $42,200 | $240,900 |
| 2022 | $7,055 | $283,100 | $42,200 | $240,900 |
| 2021 | $7,300 | $283,100 | $42,200 | $240,900 |
| 2020 | $7,441 | $283,100 | $42,200 | $240,900 |
| 2019 | $7,189 | $283,100 | $42,200 | $240,900 |
| 2018 | $7,065 | $250,900 | $42,200 | $208,700 |
| 2017 | $6,856 | $250,900 | $42,200 | $208,700 |
| 2016 | $6,718 | $250,900 | $42,200 | $208,700 |
| 2015 | $6,259 | $225,500 | $42,200 | $183,300 |
| 2014 | $6,232 | $225,500 | $42,200 | $183,300 |
Agents Affiliated with this Home
-
M
Seller's Agent in 2021
Margaret Jacobson
RE/MAX
-
Douglas Stanich

Buyer's Agent in 2021
Douglas Stanich
Stanich Realty, LLC
(262) 620-9732
2 in this area
19 Total Sales
Map
Source: Metro MLS
MLS Number: 1760047
APN: 12-223-32-324-007
- 99 56th St Unit 6
- 99 56th St Unit 16
- 99 56th St Unit 10
- 99 56th St Unit 13
- 99 56th St Unit 14
- 99 56th St Unit 15
- 99 56th St Unit 9
- 99 56th St Unit 8
- 99 56th St Unit 7
- 99 56th St Unit G11
- 99 56th St Unit 12
- 101 56th St Unit 4
- 101 56th St Unit 4
- 101 56th St Unit 3F
- 101 56th St Unit 5
- 101 56th St Unit 5
- 115 56th St Unit 21
- 125 56th St Unit 25
- 125 56th St Unit 102
- 115 56th St Unit 101
