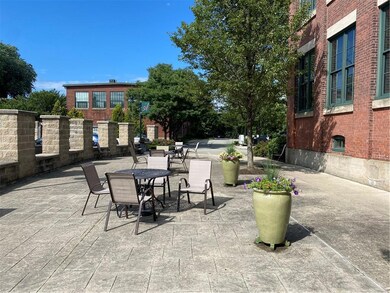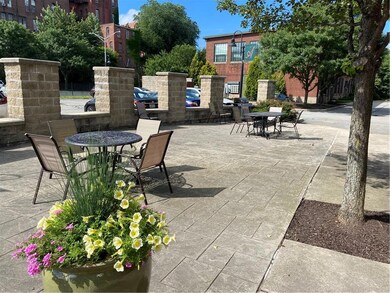
99 Allen St Unit 105 Woonsocket, RI 02895
Downtown Woonsocket NeighborhoodHighlights
- River Access
- Wood Flooring
- Public Transportation
- Waterfront
- Bathtub with Shower
- Shops
About This Home
As of August 2023Rare opportunity to own a small piece of history at the Lofts at Allen Street! This 620 sq foot 1 bed unit is a must see for those looking to simplify. Offering beautiful hardwood floors, high ceilings, exposed brick, beams & huge windows which provide tons of natural light. The maple kitchen cabinets offer plenty of storage, stainless appliances, laundry in unit, and huge walk in closet complete this 1 bedroom unit. Extra storage provided below grade. All recently painted & ready for a new owner. Lovely maintained grounds with waterfront access to the Blackstone River. Sale is contingent on the seller obtaining recorded title which is expected within 30-60 days. Property tax does reflect the city 25% homestead exemption for owner occupied property.
Last Agent to Sell the Property
Paul Vanasse and Associates RE License #RES.0035523 Listed on: 07/17/2023
Property Details
Home Type
- Condominium
Est. Annual Taxes
- $1,478
Year Built
- Built in 1880
HOA Fees
- $248 Monthly HOA Fees
Home Design
- Brick Exterior Construction
- Masonry
Interior Spaces
- 620 Sq Ft Home
- 3-Story Property
Kitchen
- Oven
- Range
- Microwave
- Dishwasher
Flooring
- Wood
- Ceramic Tile
Bedrooms and Bathrooms
- 1 Bedroom
- 1 Full Bathroom
- Bathtub with Shower
Laundry
- Laundry in unit
- Dryer
- Washer
Unfinished Basement
- Basement Fills Entire Space Under The House
- Interior Basement Entry
Parking
- 2 Parking Spaces
- No Garage
- Assigned Parking
Utilities
- Forced Air Heating and Cooling System
- Heating System Uses Gas
- 100 Amp Service
- Gas Water Heater
Additional Features
- River Access
- Waterfront
- Property near a hospital
Listing and Financial Details
- Legal Lot and Block 76 / 342
- Assessor Parcel Number 99ALLENST105WOON
Community Details
Overview
- Association fees include ground maintenance, parking, sewer, snow removal, trash, water
Amenities
- Shops
- Restaurant
- Public Transportation
Pet Policy
- Pet Size Limit
- Dogs and Cats Allowed
Ownership History
Purchase Details
Home Financials for this Owner
Home Financials are based on the most recent Mortgage that was taken out on this home.Purchase Details
Home Financials for this Owner
Home Financials are based on the most recent Mortgage that was taken out on this home.Purchase Details
Home Financials for this Owner
Home Financials are based on the most recent Mortgage that was taken out on this home.Purchase Details
Home Financials for this Owner
Home Financials are based on the most recent Mortgage that was taken out on this home.Similar Homes in the area
Home Values in the Area
Average Home Value in this Area
Purchase History
| Date | Type | Sale Price | Title Company |
|---|---|---|---|
| Deed | $235,000 | None Available | |
| Deed | $235,000 | None Available | |
| Quit Claim Deed | -- | None Available | |
| Quit Claim Deed | -- | None Available | |
| Foreclosure Deed | $166,000 | None Available | |
| Warranty Deed | $103,000 | -- | |
| Warranty Deed | $103,000 | -- | |
| Deed | $137,850 | -- | |
| Deed | $137,850 | -- |
Mortgage History
| Date | Status | Loan Amount | Loan Type |
|---|---|---|---|
| Open | $200,000 | Purchase Money Mortgage | |
| Closed | $200,000 | Purchase Money Mortgage | |
| Previous Owner | $97,850 | New Conventional | |
| Previous Owner | $110,280 | Purchase Money Mortgage |
Property History
| Date | Event | Price | Change | Sq Ft Price |
|---|---|---|---|---|
| 08/31/2023 08/31/23 | Sold | $235,000 | 0.0% | $379 / Sq Ft |
| 07/29/2023 07/29/23 | Pending | -- | -- | -- |
| 07/17/2023 07/17/23 | For Sale | $234,900 | +128.1% | $379 / Sq Ft |
| 05/20/2019 05/20/19 | Sold | $103,000 | +3.1% | $166 / Sq Ft |
| 04/20/2019 04/20/19 | Pending | -- | -- | -- |
| 03/09/2019 03/09/19 | For Sale | $99,900 | -- | $161 / Sq Ft |
Tax History Compared to Growth
Tax History
| Year | Tax Paid | Tax Assessment Tax Assessment Total Assessment is a certain percentage of the fair market value that is determined by local assessors to be the total taxable value of land and additions on the property. | Land | Improvement |
|---|---|---|---|---|
| 2024 | $2,053 | $141,200 | $0 | $141,200 |
| 2023 | $1,974 | $141,200 | $0 | $141,200 |
| 2022 | $1,974 | $141,200 | $0 | $141,200 |
| 2021 | $1,900 | $80,000 | $0 | $80,000 |
| 2020 | $1,920 | $80,000 | $0 | $80,000 |
| 2018 | $1,926 | $80,000 | $0 | $80,000 |
| 2017 | $2,218 | $73,700 | $0 | $73,700 |
| 2016 | $2,347 | $73,700 | $0 | $73,700 |
| 2015 | $2,696 | $73,700 | $0 | $73,700 |
| 2014 | $3,756 | $104,500 | $0 | $104,500 |
Agents Affiliated with this Home
-
A
Seller's Agent in 2023
Andrea Robertson
Paul Vanasse and Associates RE
(401) 226-1896
1 in this area
40 Total Sales
-

Buyer's Agent in 2023
Scott Egersheim
REALTY NEW ENGLAND
(508) 287-2746
1 in this area
14 Total Sales
-

Seller's Agent in 2019
Anita Demers
Independent Brks Realty Of RI
(401) 942-5600
8 Total Sales
-
M
Buyer's Agent in 2019
Michelle Simoneau
Nouveau Premier Realty, LLC
(401) 300-9678
21 Total Sales
Map
Source: State-Wide MLS
MLS Number: 1339531
APN: WOON-000014E-000342-000076
- 148 Bernon St Unit 12
- 148 Bernon St Unit 25
- 148 Bernon St Unit 26
- 180 Allen St Unit 107
- 35 Greene St
- 170 Arnold St
- 61 Pine St
- 233 Grove St
- 200 Cato St Unit 1
- 133 Church St
- 151 Church St Unit 1
- 407 Arnold St
- 241 Cato St
- 350 Grove St Unit 352R
- 501 Front St
- 72 Boyden St
- 24 Paradis Ave
- 0 River & Transit St Unit 1388734
- 372 River St
- 494 Grove St






