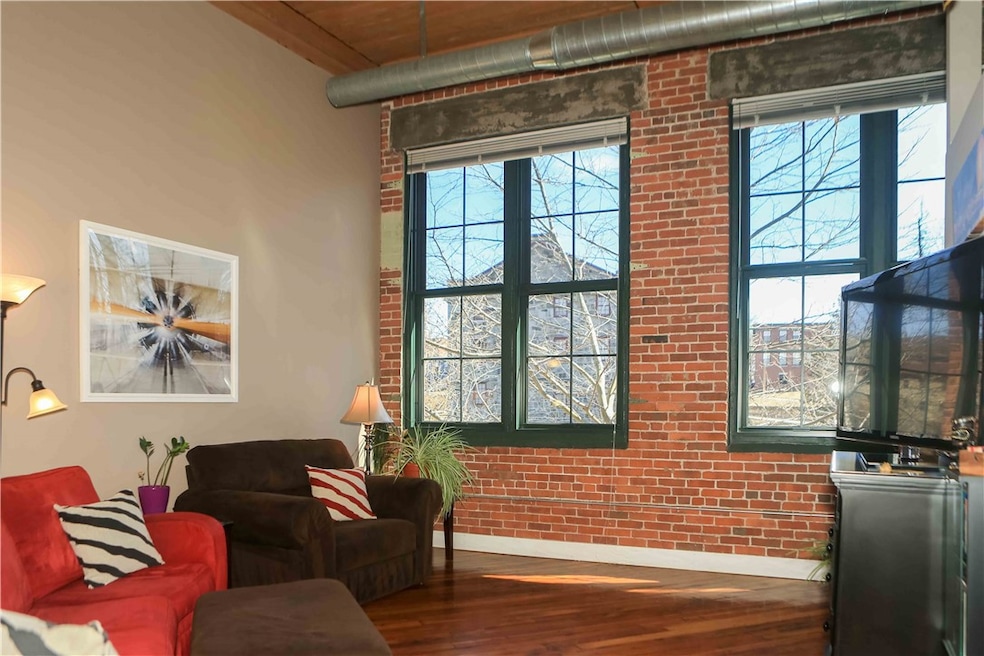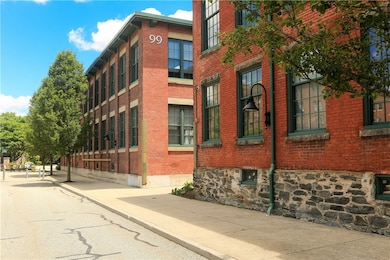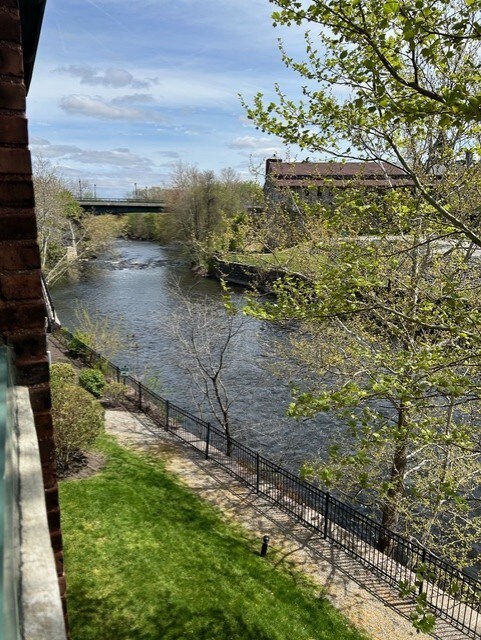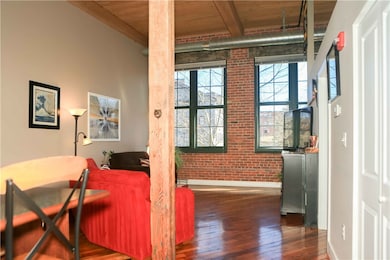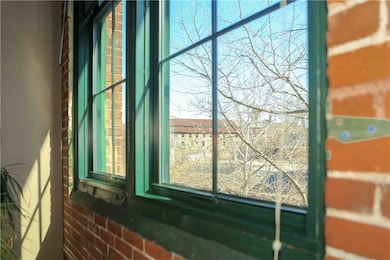
99 Allen St Unit 206 Woonsocket, RI 02895
Downtown Woonsocket NeighborhoodHighlights
- River Access
- Clubhouse
- Cathedral Ceiling
- Waterfront
- Wooded Lot
- Wood Flooring
About This Home
As of June 2025Welcome home to your new loft-style home, a top floor mill conversion condominium at the Lofts at Allen Street in Woonsocket. With soaring 12-15 ft. ceilings, mill-original hardwood floors and beams, exposed brick, and huge mill windows that overlook the Blackstone River this opportunity provides a one bedroom, one bathroom open plan lifestyle. Almost 900 sq. ft of living space provides an idyllic refuge with all modern conveniences including stainless appliances and washer and dryer in the unit. The primary bedroom overlooks the Blackstone River so you can fall asleep at night to the sound of the rushing river water. In addition to the primary bedroom there is a second room that could be used as an office, den or extra room for overnight guests. There is an additional storage unit in the basement and there are two deeded parking spots. Unit #206 at the Lofts at Allen Street provides a Manhattan lifestyle at a Rhode Island price. Welcome home!
Last Agent to Sell the Property
Coldwell Banker Realty License #RES.0042223 Listed on: 03/12/2025

Property Details
Home Type
- Condominium
Est. Annual Taxes
- $2,518
Year Built
- Built in 1880
Lot Details
- Waterfront
- Cul-De-Sac
- Fenced
- Wooded Lot
HOA Fees
- $344 Monthly HOA Fees
Home Design
- Brick Exterior Construction
Interior Spaces
- 897 Sq Ft Home
- 3-Story Property
- Cathedral Ceiling
- Storage Room
- Water Views
- Intercom
Kitchen
- Oven
- Range
- Microwave
- Dishwasher
- Disposal
Flooring
- Wood
- Ceramic Tile
Bedrooms and Bathrooms
- 1 Bedroom
- 1 Full Bathroom
- Bathtub with Shower
Laundry
- Laundry in unit
- Dryer
- Washer
Unfinished Basement
- Basement Fills Entire Space Under The House
- Interior and Exterior Basement Entry
Parking
- 2 Parking Spaces
- No Garage
- Driveway
- Assigned Parking
Accessible Home Design
- Accessible Elevator Installed
- Accessible Doors
- Accessible Approach with Ramp
Outdoor Features
- River Access
- Walking Distance to Water
- Patio
Location
- Property near a hospital
Utilities
- Forced Air Heating and Cooling System
- Heating System Uses Gas
- 100 Amp Service
- Gas Water Heater
Listing and Financial Details
- The owner pays for hot water
- Tax Lot 342
- Assessor Parcel Number 99ALLENST206WOON
Community Details
Overview
- Association fees include insurance, ground maintenance, sewer, snow removal, trash, water
- 64 Units
- Downtown, Bernon Subdivision
Amenities
- Shops
- Restaurant
- Public Transportation
- Clubhouse
- Recreation Room
- Community Storage Space
Recreation
- Recreation Facilities
Pet Policy
- Pets Allowed
Ownership History
Purchase Details
Home Financials for this Owner
Home Financials are based on the most recent Mortgage that was taken out on this home.Purchase Details
Purchase Details
Home Financials for this Owner
Home Financials are based on the most recent Mortgage that was taken out on this home.Similar Homes in Woonsocket, RI
Home Values in the Area
Average Home Value in this Area
Purchase History
| Date | Type | Sale Price | Title Company |
|---|---|---|---|
| Condominium Deed | $300,000 | None Available | |
| Foreclosure Deed | $79,200 | -- | |
| Foreclosure Deed | $79,200 | -- | |
| Deed | $219,900 | -- | |
| Deed | $219,900 | -- |
Mortgage History
| Date | Status | Loan Amount | Loan Type |
|---|---|---|---|
| Previous Owner | $190,000 | Purchase Money Mortgage |
Property History
| Date | Event | Price | Change | Sq Ft Price |
|---|---|---|---|---|
| 06/10/2025 06/10/25 | Sold | $300,000 | -3.2% | $334 / Sq Ft |
| 05/19/2025 05/19/25 | Pending | -- | -- | -- |
| 05/06/2025 05/06/25 | Price Changed | $309,900 | -3.1% | $345 / Sq Ft |
| 03/24/2025 03/24/25 | Price Changed | $319,900 | -3.0% | $357 / Sq Ft |
| 03/12/2025 03/12/25 | For Sale | $329,900 | +355.0% | $368 / Sq Ft |
| 12/06/2012 12/06/12 | Sold | $72,500 | -8.2% | $81 / Sq Ft |
| 11/13/2012 11/13/12 | Pending | -- | -- | -- |
| 08/13/2012 08/13/12 | Price Changed | $79,000 | -6.0% | $88 / Sq Ft |
| 07/09/2012 07/09/12 | Price Changed | $84,000 | -15.9% | $94 / Sq Ft |
| 06/18/2012 06/18/12 | For Sale | $99,900 | -- | $111 / Sq Ft |
Tax History Compared to Growth
Tax History
| Year | Tax Paid | Tax Assessment Tax Assessment Total Assessment is a certain percentage of the fair market value that is determined by local assessors to be the total taxable value of land and additions on the property. | Land | Improvement |
|---|---|---|---|---|
| 2024 | $2,518 | $173,200 | $0 | $173,200 |
| 2023 | $2,421 | $173,200 | $0 | $173,200 |
| 2022 | $2,421 | $173,200 | $0 | $173,200 |
| 2021 | $2,499 | $105,200 | $0 | $105,200 |
| 2020 | $2,525 | $105,200 | $0 | $105,200 |
| 2018 | $2,533 | $105,200 | $0 | $105,200 |
| 2017 | $2,721 | $90,400 | $0 | $90,400 |
| 2016 | $2,878 | $90,400 | $0 | $90,400 |
| 2015 | $3,307 | $90,400 | $0 | $90,400 |
| 2014 | $4,608 | $128,200 | $0 | $128,200 |
Agents Affiliated with this Home
-
A
Seller's Agent in 2025
Andrew Snook
Coldwell Banker Realty
-
P
Buyer's Agent in 2025
Pauline Campbell
Envious Properties LLC
-
E
Seller's Agent in 2012
Everett Estabrooks
Estabrooks Real Estate
-
L
Buyer's Agent in 2012
Linda Morrissey
RE/MAX
Map
Source: State-Wide MLS
MLS Number: 1379927
APN: WOON-000014E-000342-000095
- 148 Bernon St Unit 12
- 148 Bernon St Unit 25
- 148 Bernon St Unit 26
- 180 Allen St Unit 107
- 35 Greene St
- 170 Arnold St
- 61 Pine St
- 233 Grove St
- 200 Cato St Unit 1
- 133 Church St
- 151 Church St Unit 1
- 407 Arnold St
- 241 Cato St
- 350 Grove St Unit 352R
- 501 Front St
- 72 Boyden St
- 24 Paradis Ave
- 0 River & Transit St Unit 1388734
- 372 River St
- 494 Grove St
