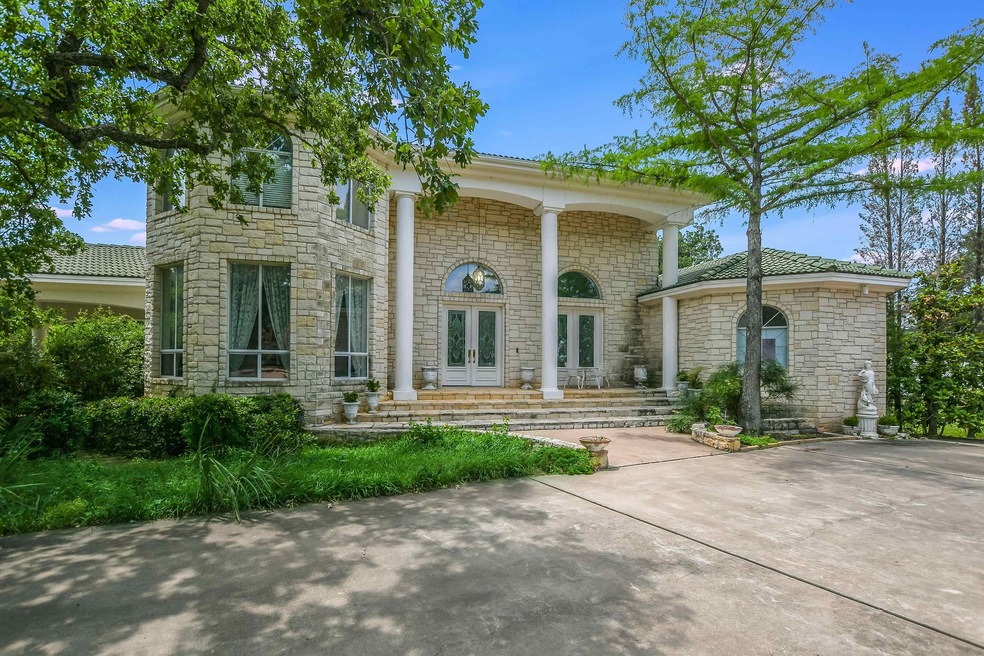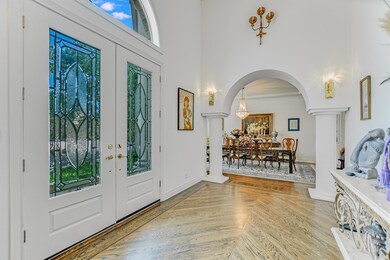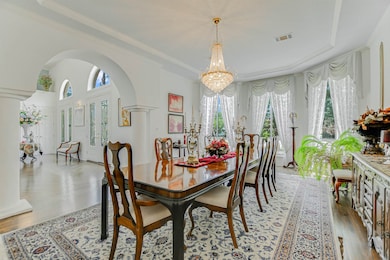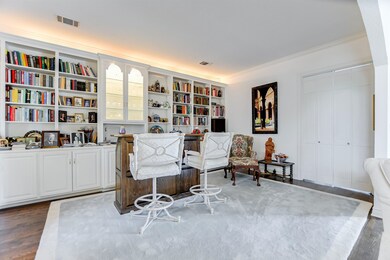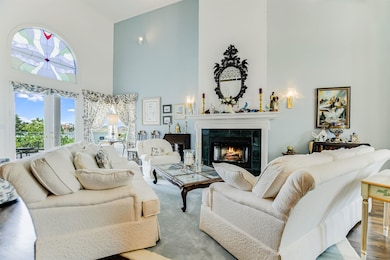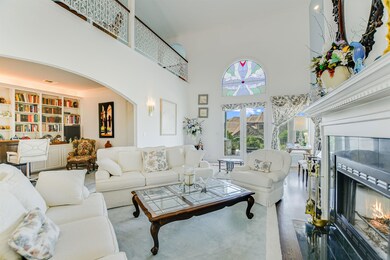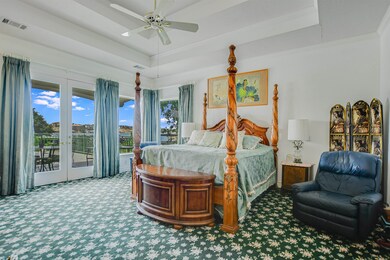
99 Applehead Island Dr Horseshoe Bay, TX 78657
Highlights
- 114 Feet of Waterfront
- Wine Cellar
- Waterfall on Lot
- Dock has access to electricity
- Gated Community
- Lake View
About This Home
As of December 2024Welcome to 99 Applehead nestled within the prestigious confines of the exclusive gated community of Applehead Island. This home sits on an estate-sized lot with an additional lot (101A) included for a total of .60 acres. This timeless classic stands as a testament to refined taste with its circle drive and grand entryway that showcases sweeping stairs adorned with large columns and double doors. Upon entry into the gallery your eye is drawn to the soaring ceilings and beautiful stain glass windows. This home offers plenty of space to entertain with a formal living room, family room, library with built in bar and large eat in kitchen with butler's pantry. The large primary bedroom is located on the main floor and offers a stunning lakeview, ensuite bath and large walk in closets. Upstairs offers an open space perfect for an office or children's play area, two oversized guest rooms with large closets and en suite baths. A large cedar closet is located upstairs as well. Enjoy outdoor living on the partially covered terrace that spans the length of the home with large columns and custom iron railing. The expansive yard offers more than enough space for a pool and a casita if desired. A former wine cellar inside the garage would make a fantastic bunk room or private office. Other features include a beautiful porte cochere, 2.5 car garage, sprinkler system, and boat house. Don't miss your chance to own a piece of paradise. Great investment opportunity! Appointment required.
Last Agent to Sell the Property
RE/MAX HORSESHOE BAY RESORT SA License #0679767 Listed on: 11/21/2024

Home Details
Home Type
- Single Family
Est. Annual Taxes
- $18,713
Year Built
- Built in 1995
Lot Details
- 0.6 Acre Lot
- Lot Dimensions are 174x180x114x179
- 114 Feet of Waterfront
- Sprinkler System
- Cleared Lot
Home Design
- Traditional Architecture
- Tile Roof
- Stone Exterior Construction
- Pier And Beam
Interior Spaces
- 4,666 Sq Ft Home
- 2-Story Property
- Wet Bar
- Crown Molding
- Vaulted Ceiling
- Ceiling Fan
- Recessed Lighting
- Fireplace
- Stained Glass
- Solar Screens
- Wine Cellar
- Lake Views
- Crawl Space
- Washer and Electric Dryer Hookup
Kitchen
- Breakfast Bar
- Built-In Double Oven
- Cooktop
- Dishwasher
- Solid Surface Countertops
- Trash Compactor
- Disposal
Flooring
- Wood
- Carpet
- Tile
Bedrooms and Bathrooms
- 3 Bedrooms
- Split Bedroom Floorplan
- Cedar Closet
- Walk-In Closet
Parking
- 3 Car Attached Garage
- 1 Carport Space
- Rear-Facing Garage
- Garage Door Opener
Outdoor Features
- Dock has access to electricity
- Cove
- Balcony
- Covered patio or porch
- Waterfall on Lot
- Separate Outdoor Workshop
- Rain Gutters
Utilities
- Central Heating and Cooling System
- Cable TV Available
Listing and Financial Details
- No Short Term Rentals Allowed
- Assessor Parcel Number 014325
Community Details
Overview
- Property has a Home Owners Association
- Association fees include maintenance, road maintenance
- Applehead Islnd Subdivision
Recreation
- Community Pool
Security
- Gated Community
Ownership History
Purchase Details
Home Financials for this Owner
Home Financials are based on the most recent Mortgage that was taken out on this home.Similar Homes in Horseshoe Bay, TX
Home Values in the Area
Average Home Value in this Area
Purchase History
| Date | Type | Sale Price | Title Company |
|---|---|---|---|
| Warranty Deed | -- | Highland Lakes Title |
Property History
| Date | Event | Price | Change | Sq Ft Price |
|---|---|---|---|---|
| 05/24/2025 05/24/25 | For Sale | $3,200,000 | +45.5% | $686 / Sq Ft |
| 12/27/2024 12/27/24 | Sold | -- | -- | -- |
| 12/16/2024 12/16/24 | Off Market | -- | -- | -- |
| 12/16/2024 12/16/24 | For Sale | $2,200,000 | 0.0% | $471 / Sq Ft |
| 11/29/2024 11/29/24 | Off Market | -- | -- | -- |
| 11/25/2024 11/25/24 | For Sale | $2,200,000 | 0.0% | $471 / Sq Ft |
| 11/21/2024 11/21/24 | For Sale | $2,200,000 | -- | $471 / Sq Ft |
Tax History Compared to Growth
Tax History
| Year | Tax Paid | Tax Assessment Tax Assessment Total Assessment is a certain percentage of the fair market value that is determined by local assessors to be the total taxable value of land and additions on the property. | Land | Improvement |
|---|---|---|---|---|
| 2024 | $18,713 | $1,709,423 | $1,095,581 | $840,270 |
| 2023 | $17,518 | $1,554,021 | $778,390 | $776,210 |
| 2022 | $20,841 | $1,367,256 | $778,390 | $707,210 |
| 2021 | $20,057 | $1,242,960 | $632,440 | $610,520 |
| 2020 | $20,332 | $1,202,280 | $632,440 | $569,840 |
| 2019 | $20,616 | $1,191,430 | $632,440 | $558,990 |
| 2018 | $20,386 | $1,165,630 | $632,440 | $533,190 |
| 2017 | $19,718 | $1,126,110 | $632,440 | $493,670 |
| 2016 | $19,196 | $1,096,320 | $620,280 | $476,040 |
| 2015 | -- | $1,032,340 | $559,470 | $472,870 |
| 2014 | -- | $1,032,340 | $559,470 | $472,870 |
Agents Affiliated with this Home
-
Shirl Thornton

Seller's Agent in 2025
Shirl Thornton
RE/MAX
(830) 385-6200
205 in this area
234 Total Sales
-
Tina Thibodeaux
T
Seller's Agent in 2024
Tina Thibodeaux
RE/MAX
(512) 755-0724
71 in this area
87 Total Sales
Map
Source: Highland Lakes Association of REALTORS®
MLS Number: HLM171154
APN: 14325
- 75-A Applehead Island Dr
- 83 Applehead Island Dr
- 44C & 46C Applehead Island Dr
- 75A Applehead Island Dr
- Lot 69 Applehead Island Dr
- 109 Applehead Island Dr
- 110 Applehead Island Dr
- 74 Applehead Island Dr
- 84 Applehead Island Dr
- 130 Applehead Island Dr
- 68 Applehead Island Dr
- 71 Applehead Island Dr
- 203 Dominion Dr
- 221 Dominion Dr
- 147 Applehead Island Dr
- 46-C Applehead Island
- 44-C Applehead Island
- 51 Applehead Island Dr
- 3012 Driftwood Ln
- 3004 Driftwood Ln
