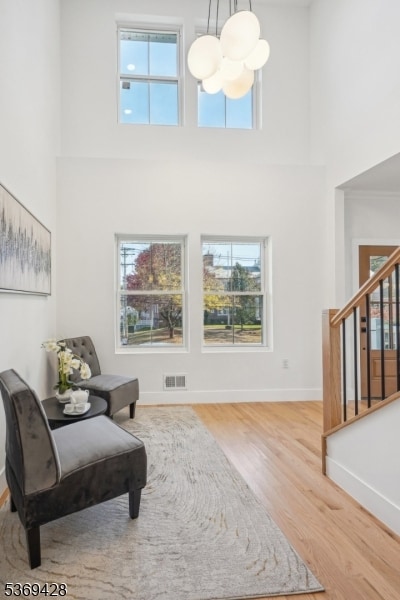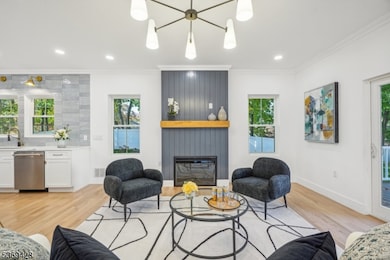99 Ashwood Ave Summit, NJ 07901
Highlights
- Hot Property
- Deck
- Wine Refrigerator
- L C Johnson Summit Middle School Rated A+
- Wood Flooring
- Formal Dining Room
About This Home
Welcome to your dream home! Stunningly expanded and rebuilt in 2024, this 5 bedroom, 4.1 bath residence offers the perfect blend of modern luxury & classic charm. Step inside to find naturally coated red oak floors and bright windows throughout the house, adding warmth & elegance. An open layout designed for entertaining, the 1st floor features a formal DR & kitchen adorned w/ custom cabinetry, SS appliances, quartzite countertops, a tremendous island, and a wet bar. The spacious living area opens to a beautiful deck, perfect for enjoying your morning coffee or hosting summer gatherings. One en-suite bedroom completes it. Upstairs, the primary bedroom is a retreat w/ an ensuite bath featuring 2 sinks, a huge shower with free-standing tub, providing convenience & luxury. 2 more bedrooms, along w/ a hallway bath and a laundry room, ensure ample space for everyone. The 3rd floor features a spacious bedroom and a full bath, and lots of storage. The finished basement boasts LVP floors and includes a rec room, a half bath, and additional storage. New fences, retaining walls, and landscaping. Close to school, train station, restaurants, & shopping, this home offers the perfect blend of convenience and tranquility for both towns. Must see!! The tenant pays the first $100 of repairs. Tenant responsible for weekly mowing/leaf and snow removal and tenant insurance.
Home Details
Home Type
- Single Family
Est. Annual Taxes
- $8,671
Year Built
- Built in 1910 | Remodeled
Parking
- 1 Car Attached Garage
- Garage Door Opener
- Additional Parking
Home Design
- Tile
Interior Spaces
- 2,911 Sq Ft Home
- 3-Story Property
- Wet Bar
- Family Room with Fireplace
- Formal Dining Room
- Wood Flooring
- Laundry in unit
Kitchen
- Eat-In Kitchen
- Gas Oven or Range
- Recirculated Exhaust Fan
- Microwave
- Dishwasher
- Wine Refrigerator
- Kitchen Island
Bedrooms and Bathrooms
- 5 Bedrooms
- Walk-In Closet
Finished Basement
- Walk-Out Basement
- Basement Fills Entire Space Under The House
- Crawl Space
Home Security
- Carbon Monoxide Detectors
- Fire and Smoke Detector
Schools
- Jefferson Elementary School
- Summit Middle School
- Summit High School
Utilities
- Forced Air Heating and Cooling System
- Two Cooling Systems Mounted To A Wall/Window
- Multiple Heating Units
- Standard Electricity
- Gas Water Heater
Additional Features
- Deck
- 0.25 Acre Lot
Community Details
- Call for details about the types of pets allowed
Listing and Financial Details
- Tenant pays for electric, gas, heat, hot water, maintenance-lawn, snow removal, trash removal, water
- Assessor Parcel Number 2918-04204-0000-00012-0000-
Map
Source: Garden State MLS
MLS Number: 3973308
APN: 18-04204-0000-00012
- 6 Hughes Place
- 23 Doremus St
- 17 William St Unit B
- 18 Sayre St Unit 1L
- 1 William St
- 103 Park Ave Unit E201
- 103 Park Ave
- 26 Orchard St
- 6 Summit Ave
- 24 Franklin Place Unit C2
- 29 Morris Ave
- 26 Locust Dr
- 26 Locust Dr Unit 20
- 6 New England Ave
- 548 Springfield Ave
- 18 Euclid Ave Unit 6
- 160-174 Summit Ave
- 68-86 New England Ave Unit 2
- 109C-15 Troy Dr
- 100 Briant Park Dr







