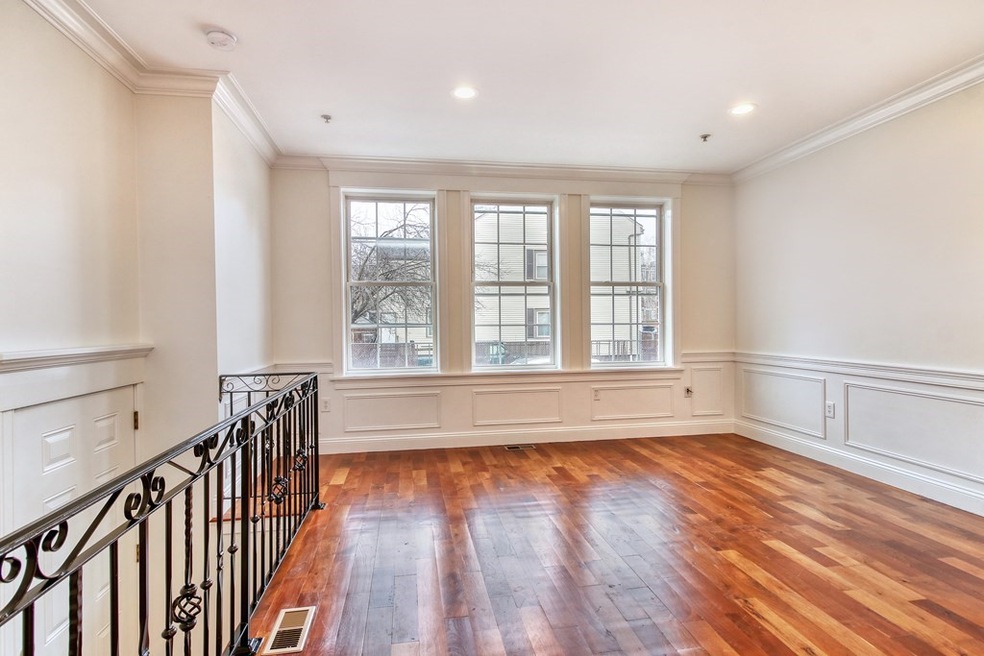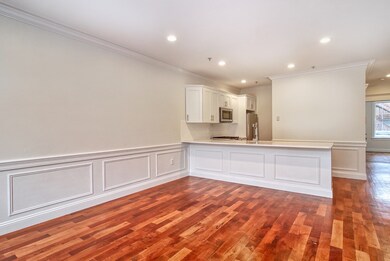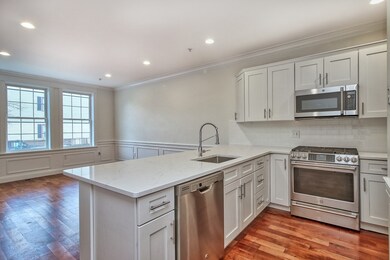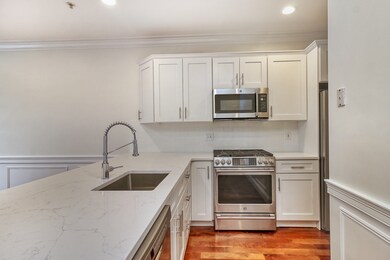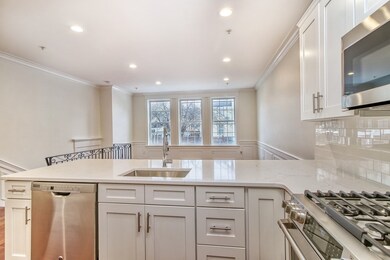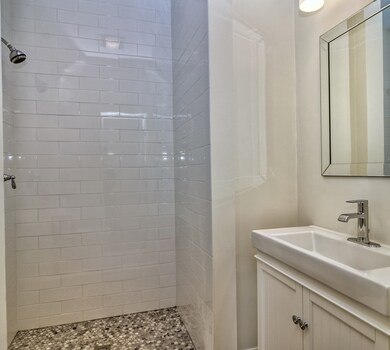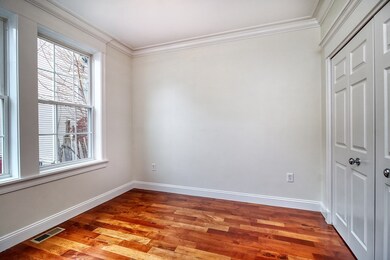
99 Baxter St Unit 1 Boston, MA 02127
South Boston NeighborhoodHighlights
- Waterfront
- Rowhouse Architecture
- Jogging Path
- Property is near public transit
- Wood Flooring
- 4-minute walk to Sweeney Playground
About This Home
As of September 2021ABSOLUTELY STUNNING 3+BR/2BA WITH TWO DEEDED PARKING SPACES! This beautiful brick building was constructed in 2006. The unit boasts an open floor plan with gorgeous quartz counter tops, new stainless appliances, a large breakfast bar, high ceilings, newly refinished cherry floors, 2 bedrooms and 2 full bathrooms upstairs, newly tiled downstairs floors with a 3rd bedroom and 4th room with a laundry closet that can be used as storage/office/gym and of course 2 deeded parking spaces. Don't miss out!
Last Agent to Sell the Property
Jennifer Collins-McKinney
Collins McKinney Real Estate & Investments Listed on: 06/08/2021
Property Details
Home Type
- Condominium
Est. Annual Taxes
- $6,649
Year Built
- Built in 2006
HOA Fees
- $300 Monthly HOA Fees
Home Design
- Rowhouse Architecture
- Brick Exterior Construction
- Rubber Roof
Interior Spaces
- 1,410 Sq Ft Home
- 2-Story Property
Kitchen
- Range<<rangeHoodToken>>
- <<microwave>>
- Dishwasher
- Disposal
Flooring
- Wood
- Tile
Bedrooms and Bathrooms
- 3 Bedrooms
- 2 Full Bathrooms
Laundry
- Laundry in unit
- Dryer
- Washer
Parking
- 2 Car Parking Spaces
- Off-Street Parking
- Deeded Parking
Utilities
- Forced Air Heating and Cooling System
- Heating System Uses Natural Gas
Additional Features
- Waterfront
- Property is near public transit
Listing and Financial Details
- Assessor Parcel Number W:06 P:00792 S:012,4780691
Community Details
Overview
- Association fees include water, sewer, insurance, snow removal
- 5 Units
Amenities
- Shops
Recreation
- Park
- Jogging Path
Ownership History
Purchase Details
Home Financials for this Owner
Home Financials are based on the most recent Mortgage that was taken out on this home.Purchase Details
Home Financials for this Owner
Home Financials are based on the most recent Mortgage that was taken out on this home.Purchase Details
Home Financials for this Owner
Home Financials are based on the most recent Mortgage that was taken out on this home.Purchase Details
Similar Homes in the area
Home Values in the Area
Average Home Value in this Area
Purchase History
| Date | Type | Sale Price | Title Company |
|---|---|---|---|
| Condominium Deed | -- | None Available | |
| Condominium Deed | -- | None Available | |
| Condominium Deed | $820,000 | None Available | |
| Condominium Deed | $820,000 | None Available | |
| Deed | $554,000 | -- | |
| Deed | $554,000 | -- | |
| Deed | $425,000 | -- | |
| Deed | $425,000 | -- |
Mortgage History
| Date | Status | Loan Amount | Loan Type |
|---|---|---|---|
| Open | $820,000 | Stand Alone Refi Refinance Of Original Loan | |
| Previous Owner | $415,500 | New Conventional | |
| Previous Owner | $330,150 | No Value Available | |
| Previous Owner | $25,000 | No Value Available | |
| Previous Owner | $340,000 | No Value Available |
Property History
| Date | Event | Price | Change | Sq Ft Price |
|---|---|---|---|---|
| 09/06/2021 09/06/21 | Sold | $820,000 | -1.1% | $582 / Sq Ft |
| 08/09/2021 08/09/21 | Pending | -- | -- | -- |
| 06/30/2021 06/30/21 | Price Changed | $829,000 | -6.7% | $588 / Sq Ft |
| 06/08/2021 06/08/21 | For Sale | $889,000 | +60.5% | $630 / Sq Ft |
| 07/31/2014 07/31/14 | Sold | $554,000 | 0.0% | $393 / Sq Ft |
| 06/23/2014 06/23/14 | Pending | -- | -- | -- |
| 06/13/2014 06/13/14 | Off Market | $554,000 | -- | -- |
| 05/27/2014 05/27/14 | Price Changed | $575,000 | -4.0% | $408 / Sq Ft |
| 05/19/2014 05/19/14 | For Sale | $599,000 | -- | $425 / Sq Ft |
Tax History Compared to Growth
Tax History
| Year | Tax Paid | Tax Assessment Tax Assessment Total Assessment is a certain percentage of the fair market value that is determined by local assessors to be the total taxable value of land and additions on the property. | Land | Improvement |
|---|---|---|---|---|
| 2025 | $10,311 | $890,400 | $0 | $890,400 |
| 2024 | $9,402 | $862,600 | $0 | $862,600 |
| 2023 | $8,994 | $837,400 | $0 | $837,400 |
| 2022 | $8,845 | $813,000 | $0 | $813,000 |
| 2021 | $8,675 | $813,000 | $0 | $813,000 |
| 2020 | $7,668 | $726,100 | $0 | $726,100 |
| 2019 | $7,087 | $672,400 | $0 | $672,400 |
| 2018 | $6,649 | $634,400 | $0 | $634,400 |
| 2017 | $6,221 | $587,400 | $0 | $587,400 |
| 2016 | $6,153 | $559,400 | $0 | $559,400 |
| 2015 | $6,422 | $530,300 | $0 | $530,300 |
| 2014 | $5,954 | $473,300 | $0 | $473,300 |
Agents Affiliated with this Home
-
J
Seller's Agent in 2021
Jennifer Collins-McKinney
Collins McKinney Real Estate & Investments
-
Carlisle Group

Buyer's Agent in 2021
Carlisle Group
Compass
(973) 219-3337
267 in this area
575 Total Sales
-
Tanner Payne
T
Seller's Agent in 2014
Tanner Payne
Apex Real Estate Group, LLC
(774) 218-1712
16 Total Sales
Map
Source: MLS Property Information Network (MLS PIN)
MLS Number: 72845236
APN: SBOS-000000-000006-000792-000012
- 138 W 8th St
- 148 W 9th St Unit 6
- 80 Baxter St
- 150 W 9th St Unit 1
- 122 W 9th St Unit 2
- 64 Baxter St Unit 1
- 153-157 W Seventh St
- 115 W Seventh St Unit 3
- 112 W 9th St Unit 2
- 125 Tudor St
- 119 Tudor St Unit 119
- 122 W 7th St Unit B
- 120 D St Unit 3
- 130 Tudor St Unit D
- 92 W 8th St Unit 4
- 92 W 8th St Unit 3
- 114 Tudor St
- 174 W 7th St Unit 3
- 174 W 7th St Unit 1
- 205 W 6th St Unit 205
