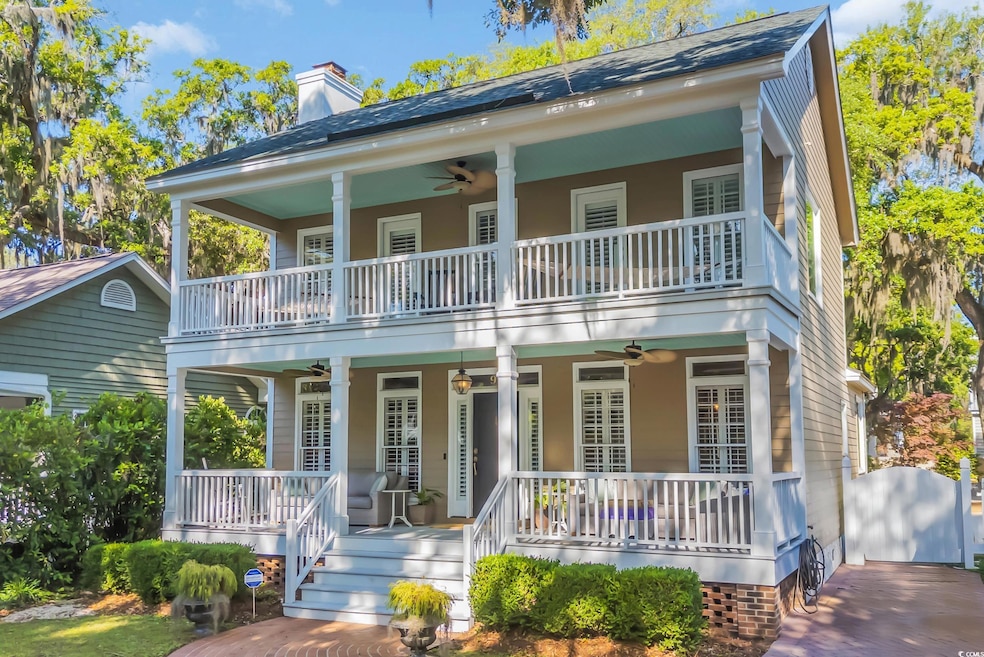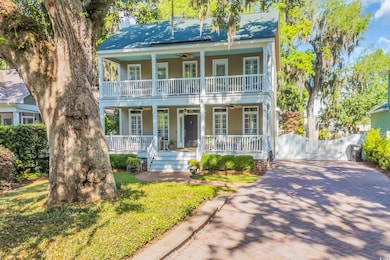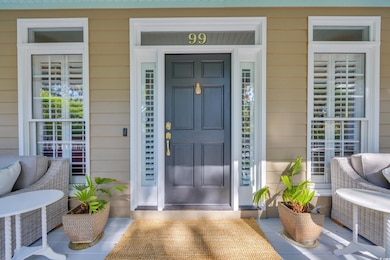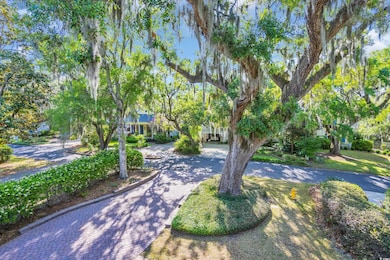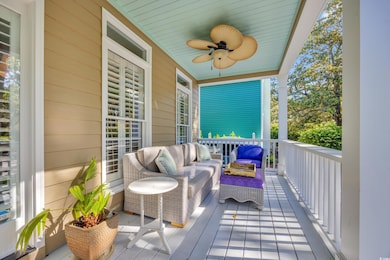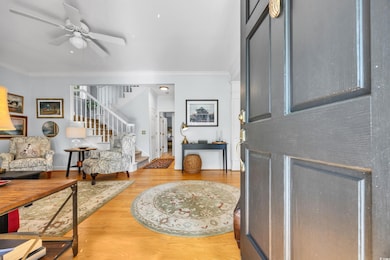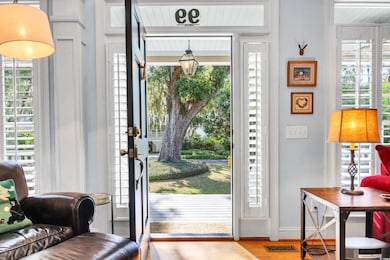99 Berry Tree Dr Pawleys Island, SC 29585
Estimated payment $3,755/month
Highlights
- Floating Dock
- Gated Community
- Main Floor Bedroom
- Waccamaw Elementary School Rated A-
- Low Country Architecture
- Solid Surface Countertops
About This Home
Experience the charm of Southern coastal living in this meticulously maintained 3-bedroom, 2.5-bath Low Country style home. Located in the sought-after gated Creekside community of Oak Lea in Pawleys Island, this property blends comfort, privacy, and thoughtful upgrades all within a neighborhood managed by its residents, not a third-party management company. Surrounded by stately Live Oaks in a peaceful, tucked-away setting, this home features freshly painted interiors and has been thoughtfully updated with a new roof, HVAC, windows, privacy fence, irrigation system, and a refreshed kitchen with stainless steel appliances and a sunlit breakfast nook. French doors from the breakfast nook open to a spacious backyard patio, perfect for outdoor dining and entertaining. The first-floor primary suite offers a generous walk-in closet and private bath, while upstairs, two additional bedrooms each provide direct access to a second-floor porch. Oak Lea residents enjoy exclusive amenities such as a marsh front pool, tennis and pickleball courts, a private boardwalk, and creek access for kayaking or enjoying the natural beauty from the community dock. Their low HOA fee includes all of these amenities plus cable, high speed internet and security gate. Homes in this highly desired neighborhood are rarely available, don’t miss your chance to experience Pawleys Island living at its best.
Home Details
Home Type
- Single Family
Est. Annual Taxes
- $2,513
Year Built
- Built in 1996
Lot Details
- 7,405 Sq Ft Lot
- Fenced
- Rectangular Lot
- Property is zoned PUD
HOA Fees
- $255 Monthly HOA Fees
Parking
- Driveway
Home Design
- Low Country Architecture
- Bi-Level Home
- Wood Frame Construction
- Tile
Interior Spaces
- 1,938 Sq Ft Home
- Ceiling Fan
- Skylights
- Family Room with Fireplace
- Family or Dining Combination
- Carpet
- Crawl Space
- Pull Down Stairs to Attic
- Fire and Smoke Detector
Kitchen
- Breakfast Area or Nook
- Breakfast Bar
- Range with Range Hood
- Microwave
- Dishwasher
- Stainless Steel Appliances
- Solid Surface Countertops
- Disposal
Bedrooms and Bathrooms
- 3 Bedrooms
- Main Floor Bedroom
- Bathroom on Main Level
Laundry
- Laundry Room
- Washer and Dryer
Outdoor Features
- Floating Dock
- Balcony
- Patio
- Front Porch
Location
- East of US 17
Schools
- Waccamaw Elementary School
- Waccamaw Middle School
- Waccamaw High School
Utilities
- Central Heating and Cooling System
- Underground Utilities
- Water Heater
- Phone Available
- Cable TV Available
Community Details
Overview
- Association fees include electric common, pool service, common maint/repair, security, recreation facilities, legal and accounting, primary antenna/cable TV, internet access
- The community has rules related to fencing, allowable golf cart usage in the community
Recreation
- Tennis Courts
- Community Pool
Additional Features
- Security
- Gated Community
Map
Home Values in the Area
Average Home Value in this Area
Tax History
| Year | Tax Paid | Tax Assessment Tax Assessment Total Assessment is a certain percentage of the fair market value that is determined by local assessors to be the total taxable value of land and additions on the property. | Land | Improvement |
|---|---|---|---|---|
| 2024 | $2,513 | $19,340 | $5,000 | $14,340 |
| 2023 | $2,513 | $19,340 | $5,000 | $14,340 |
| 2022 | $2,309 | $19,340 | $5,000 | $14,340 |
| 2021 | $1,573 | $13,352 | $4,000 | $9,352 |
| 2020 | $1,569 | $13,352 | $4,000 | $9,352 |
| 2019 | $1,563 | $13,432 | $3,600 | $9,832 |
| 2018 | $1,597 | $134,320 | $0 | $0 |
| 2017 | $1,390 | $134,320 | $0 | $0 |
| 2016 | $1,109 | $10,856 | $0 | $0 |
| 2015 | $906 | $0 | $0 | $0 |
| 2014 | $906 | $260,400 | $90,000 | $170,400 |
| 2012 | -- | $260,400 | $90,000 | $170,400 |
Property History
| Date | Event | Price | List to Sale | Price per Sq Ft | Prior Sale |
|---|---|---|---|---|---|
| 11/25/2025 11/25/25 | Price Changed | $624,900 | -7.4% | $322 / Sq Ft | |
| 10/23/2025 10/23/25 | Price Changed | $675,000 | -3.4% | $348 / Sq Ft | |
| 08/06/2025 08/06/25 | Price Changed | $699,000 | -6.7% | $361 / Sq Ft | |
| 06/25/2025 06/25/25 | Price Changed | $749,000 | -3.2% | $386 / Sq Ft | |
| 06/03/2025 06/03/25 | Price Changed | $774,000 | -3.1% | $399 / Sq Ft | |
| 05/05/2025 05/05/25 | For Sale | $799,000 | +53.7% | $412 / Sq Ft | |
| 07/02/2021 07/02/21 | Sold | $520,000 | 0.0% | $236 / Sq Ft | View Prior Sale |
| 05/07/2021 05/07/21 | For Sale | $520,000 | +52.9% | $236 / Sq Ft | |
| 07/08/2016 07/08/16 | Sold | $340,000 | -2.6% | $174 / Sq Ft | View Prior Sale |
| 05/17/2016 05/17/16 | Pending | -- | -- | -- | |
| 05/11/2016 05/11/16 | For Sale | $348,900 | +29.2% | $179 / Sq Ft | |
| 07/17/2014 07/17/14 | Sold | $270,000 | -3.5% | $137 / Sq Ft | View Prior Sale |
| 06/04/2014 06/04/14 | Pending | -- | -- | -- | |
| 05/21/2014 05/21/14 | For Sale | $279,900 | -- | $142 / Sq Ft |
Purchase History
| Date | Type | Sale Price | Title Company |
|---|---|---|---|
| Deed | $520,000 | None Available | |
| Deed | $340,000 | -- | |
| Deed | $270,000 | -- |
Mortgage History
| Date | Status | Loan Amount | Loan Type |
|---|---|---|---|
| Open | $468,000 | New Conventional | |
| Previous Owner | $333,485 | FHA |
Source: Coastal Carolinas Association of REALTORS®
MLS Number: 2511496
APN: 04-0155-002-02-00
- 119 Berry Tree Dr
- LOT 31 & 31A Grackle Ln
- 200 Petigru Dr
- 33 Regal Ln Unit 1
- 158 Palisade Loop Unit 158
- 456 Red Rose Blvd Unit 2
- TBD Ben Horry Trail Unit Lot 6
- 00 Parkersville Rd
- TBD Grackle Ln
- 107 Ben Horry Trail
- 118 Palisade Loop
- 63 Pembroke Ln
- 110 Palisade Loop
- 44 Pawleys Place Dr
- 135 Ben Horry Trail
- 4 Ryegrass Ln Unit 4
- 59 Ryegrass Ln Unit 2
- 0 Ben Horry Trail Unit Lot 7 2521050
- 0 Ben Horry Trail Unit Lot 8
- 10599 Ocean Hwy
- 10301 Ocean Hwy
- 62 Logan Ct
- 292 Clearwater Dr
- 60 Crane Dr Unit Pawleys Pointe
- 410 Blue Stem Dr Unit ID1253471P
- 398 Blockade Dr
- 398 Blockade Dr Unit 1C
- 356 Blue Stem Dr Unit ID1253422P
- 217 Egret Run Ln Unit Egret Run Building 2
- 1025 Algonquin Dr Unit 1025G Pawleys Pavilion
- 390 Pinehurst Ln Unit ID1253447P
- 911 Algonquin Dr Unit Pawleys Pavilion 911
- 562 Blue Stem Dr Unit ID1253496P
- 532 Blue Stem Dr Unit ID1253482P
- 598 Blue Stem Dr Unit ID1253408P
- 598 Blue Stem Dr Unit ID1253481P
- 598 Blue Stem Dr Unit ID1253368P
- 549 Blue Stem Dr Unit ID1253483P
- 549 Blue Stem Dr Unit ID1253457P
- 549 Blue Stem Dr Unit ID1253387P
