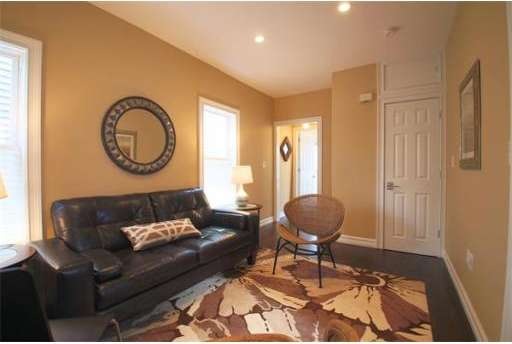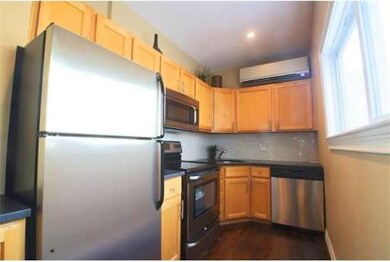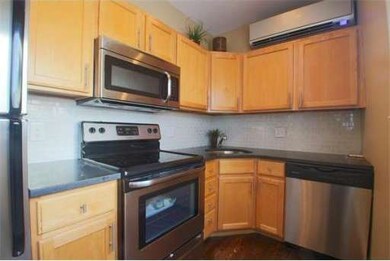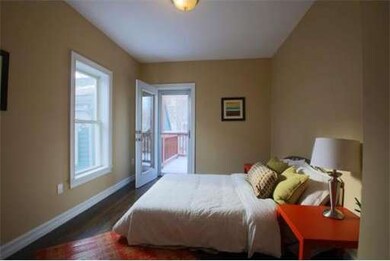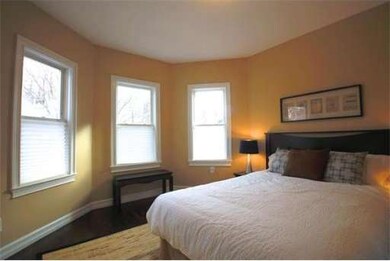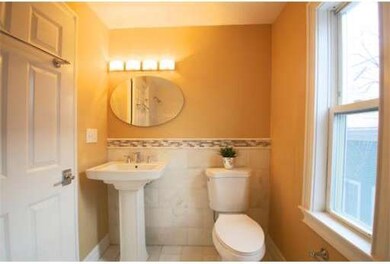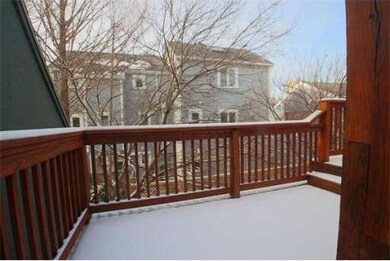
99 Brookline St Unit 2 Cambridge, MA 02139
Cambridgeport NeighborhoodAbout This Home
As of March 2014This renovated two bed condo is located in Cambridge's lively Central Square. Sunny and modern, this home features high ceilings, dark hardwood throughout, two spacious bedrooms, and abundant storage. The kitchen is equipped with stainless, granite, new appliances, plenty of cabinets, and a beautiful tile backsplash. The bath is updated with white subway tiles, tub, modern vanity, and new tile floor.Other amenities include a large private deck, laundry hookups, and deeded storage in the basement. With its Central Square location, this home is close to public transportation, shopping, and restaurants.
Last Buyer's Agent
Scott McNeill
Compass

Property Details
Home Type
Condominium
Est. Annual Taxes
$4,515
Year Built
1925
Lot Details
0
Listing Details
- Unit Level: 2
- Special Features: None
- Property Sub Type: Condos
- Year Built: 1925
Interior Features
- Has Basement: Yes
- Number of Rooms: 4
- Amenities: Public Transportation, Shopping, Walk/Jog Trails, Medical Facility, Bike Path, House of Worship, Public School, T-Station, University
- Energy: Insulated Windows
- Flooring: Hardwood
- Insulation: Full
Exterior Features
- Construction: Frame
- Exterior: Clapboard
- Exterior Unit Features: Deck
Garage/Parking
- Parking: Rented, On Street Permit
- Parking Spaces: 0
Utilities
- Heat Zones: 1
- Hot Water: Electric
Condo/Co-op/Association
- Association Fee Includes: Water, Sewer, Master Insurance
- Pets Allowed: Yes
- No Units: 3
- Unit Building: 2
Ownership History
Purchase Details
Home Financials for this Owner
Home Financials are based on the most recent Mortgage that was taken out on this home.Purchase Details
Home Financials for this Owner
Home Financials are based on the most recent Mortgage that was taken out on this home.Purchase Details
Home Financials for this Owner
Home Financials are based on the most recent Mortgage that was taken out on this home.Purchase Details
Home Financials for this Owner
Home Financials are based on the most recent Mortgage that was taken out on this home.Purchase Details
Similar Homes in the area
Home Values in the Area
Average Home Value in this Area
Purchase History
| Date | Type | Sale Price | Title Company |
|---|---|---|---|
| Not Resolvable | $700,000 | None Available | |
| Not Resolvable | $455,000 | -- | |
| Not Resolvable | $278,840 | -- | |
| Warranty Deed | $210,000 | -- | |
| Warranty Deed | $45,000 | -- |
Mortgage History
| Date | Status | Loan Amount | Loan Type |
|---|---|---|---|
| Open | $665,000 | Purchase Money Mortgage | |
| Previous Owner | $544,000 | Stand Alone Refi Refinance Of Original Loan | |
| Previous Owner | $362,000 | Stand Alone Refi Refinance Of Original Loan | |
| Previous Owner | $364,000 | New Conventional | |
| Previous Owner | $770,000 | Purchase Money Mortgage | |
| Previous Owner | $157,500 | Purchase Money Mortgage |
Property History
| Date | Event | Price | Change | Sq Ft Price |
|---|---|---|---|---|
| 08/21/2019 08/21/19 | Rented | $3,000 | -3.2% | -- |
| 08/02/2019 08/02/19 | Under Contract | -- | -- | -- |
| 07/19/2019 07/19/19 | For Rent | $3,100 | 0.0% | -- |
| 03/24/2014 03/24/14 | Sold | $455,000 | 0.0% | $603 / Sq Ft |
| 02/11/2014 02/11/14 | Off Market | $455,000 | -- | -- |
| 02/06/2014 02/06/14 | For Sale | $449,000 | -- | $595 / Sq Ft |
Tax History Compared to Growth
Tax History
| Year | Tax Paid | Tax Assessment Tax Assessment Total Assessment is a certain percentage of the fair market value that is determined by local assessors to be the total taxable value of land and additions on the property. | Land | Improvement |
|---|---|---|---|---|
| 2025 | $4,515 | $711,100 | $0 | $711,100 |
| 2024 | $4,039 | $682,300 | $0 | $682,300 |
| 2023 | $4,037 | $688,900 | $0 | $688,900 |
| 2022 | $3,989 | $673,900 | $0 | $673,900 |
| 2021 | $3,905 | $667,500 | $0 | $667,500 |
| 2020 | $3,796 | $660,200 | $0 | $660,200 |
| 2019 | $3,633 | $611,700 | $0 | $611,700 |
| 2018 | $1,417 | $560,600 | $0 | $560,600 |
| 2017 | $3,304 | $509,100 | $0 | $509,100 |
| 2016 | $3,055 | $437,000 | $0 | $437,000 |
| 2014 | $1,968 | $234,800 | $0 | $234,800 |
Agents Affiliated with this Home
-

Seller's Agent in 2019
Al Longo
Compass
(617) 407-0094
5 Total Sales
-
M
Seller Co-Listing Agent in 2019
Matthew McNeill
Compass
-

Buyer's Agent in 2019
Angela Guo
Red Tree Real Estate
(626) 476-8877
77 Total Sales
-

Seller's Agent in 2014
Tim Anastasia
South End Realty Group
(617) 921-3222
23 Total Sales
-
S
Buyer's Agent in 2014
Scott McNeill
Compass
Map
Source: MLS Property Information Network (MLS PIN)
MLS Number: 71630526
APN: CAMB-000094-000000-000089-000002
- 14 Salem St Unit 3
- 65 Brookline St
- 118 Pearl St Unit 2
- 15 Valentine St Unit 8
- 155 Brookline St Unit 2
- 139-155 Brookline St Unit 12
- 20 Decatur St
- 195 Green St
- 88 Allston St Unit 90
- 164-170 Allston St
- 27 Kinnaird St Unit 6
- 12 Inman St Unit 55
- 454 Green St Unit 3
- 16 Worcester St
- 852 Massachusetts Ave Unit 1
- 308 Brookline St Unit 3B
- 154 Chestnut St Unit 154
- 872 Massachusetts Ave
- 872 Massachusetts Ave Unit 401
- 863 Massachusetts Ave Unit 25
