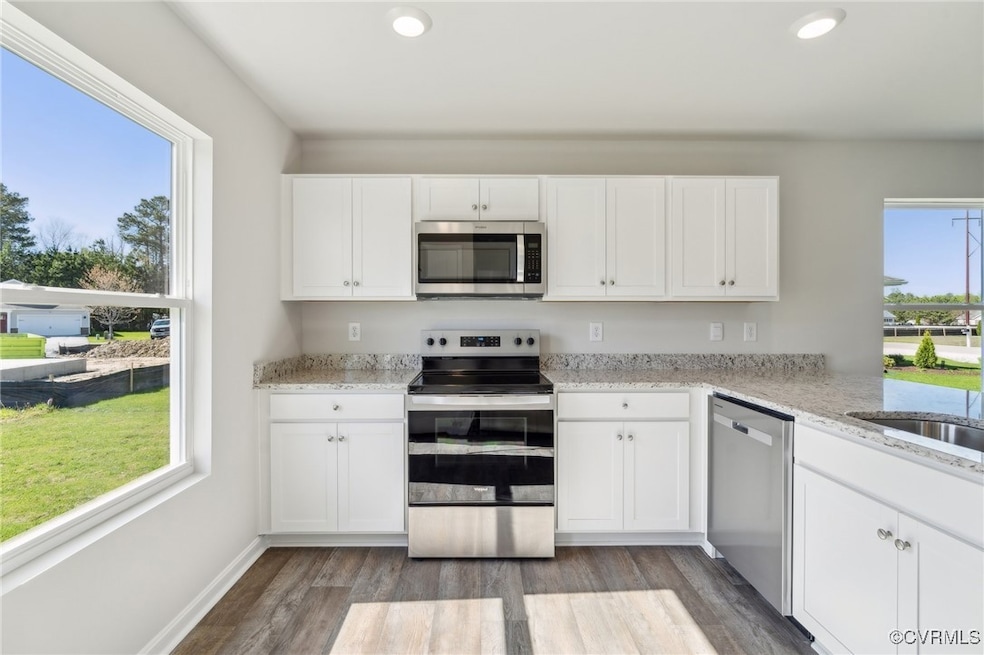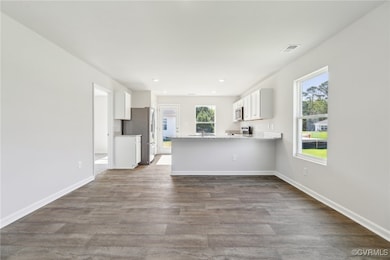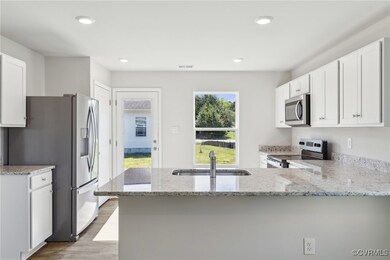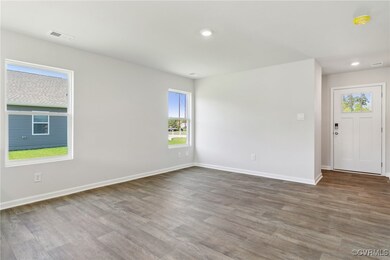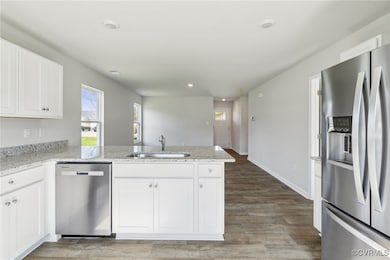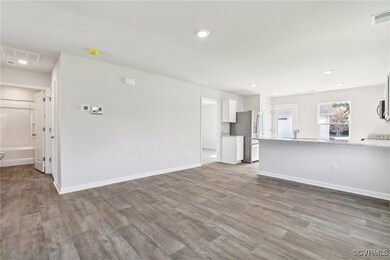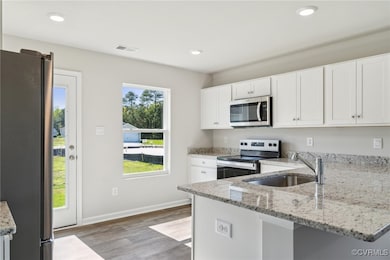99 Byway Cir Kilmarnock, VA 22482
Estimated payment $1,735/month
Highlights
- Under Construction
- Granite Countertops
- Porch
- Craftsman Architecture
- Cul-De-Sac
- Walk-In Closet
About This Home
Welcome to the Perry, a charming 2-bedroom, 2-bathroom single-story home designed for modern living and ultimate comfort. This beautifully crafted home features a spacious, open-concept layout, perfect for entertaining or relaxing with family. With two generous bedrooms and two well-appointed bathrooms, including a primary suite with an en-suite bath and walk-in closet, the Perry is ideal for those seeking a low-maintenance, single-story home with thoughtful details throughout. The open living area flows seamlessly into the kitchen, creating a welcoming environment for gatherings. Complete with energy-efficient features and an enclosed laundry room, the Perry offers the perfect balance of style and functionality.
Listing Agent
D R Horton Realty of Virginia, License #0225270829 Listed on: 07/01/2025

Home Details
Home Type
- Single Family
Year Built
- Built in 2025 | Under Construction
HOA Fees
- $25 Monthly HOA Fees
Home Design
- Craftsman Architecture
- Slab Foundation
- Fire Rated Drywall
- Frame Construction
- Shingle Roof
- Vinyl Siding
Interior Spaces
- 1,045 Sq Ft Home
- 1-Story Property
Kitchen
- Range
- Dishwasher
- Granite Countertops
Flooring
- Partially Carpeted
- Vinyl
Bedrooms and Bathrooms
- 2 Bedrooms
- En-Suite Primary Bedroom
- Walk-In Closet
- 2 Full Bathrooms
Laundry
- Laundry Room
- Washer and Dryer Hookup
Schools
- Lancaster Elementary And Middle School
- Lancaster High School
Utilities
- Central Air
- Heating Available
Additional Features
- Porch
- Cul-De-Sac
Community Details
- Springwood Subdivision
- The community has rules related to allowing corporate owners
Listing and Financial Details
- Tax Lot 19
- Assessor Parcel Number 23F-1-19
Map
Home Values in the Area
Average Home Value in this Area
Property History
| Date | Event | Price | List to Sale | Price per Sq Ft | Prior Sale |
|---|---|---|---|---|---|
| 10/24/2025 10/24/25 | Sold | $272,990 | 0.0% | $261 / Sq Ft | View Prior Sale |
| 10/21/2025 10/21/25 | Off Market | $272,990 | -- | -- | |
| 08/19/2025 08/19/25 | Price Changed | $272,990 | +1.1% | $261 / Sq Ft | |
| 07/31/2025 07/31/25 | For Sale | $269,990 | -- | $258 / Sq Ft |
Source: Central Virginia Regional MLS
MLS Number: 2518437
- 98 Byway Cir
- 24 Byway Cir
- 101 Our Way Dr
- 82 Our Way Dr
- 16 Our Way Dr
- Perry Plan at Springwood of Kilmarnock
- Neuville Plan at Springwood of Kilmarnock
- Macon Plan at Springwood of Kilmarnock
- 0 Yorkshire St
- 34A/39A Irvington Rd
- 21-16 Irvington Rd
- 161 Walnut St
- 37 Oakland St
- 300 Irvington Rd
- 200 Irvington Rd
- 230 Roseneath Ave
- 89 N Main St
- 90 N Main St
- 9 Comanchee Ln
- Lot 45 N Main St
