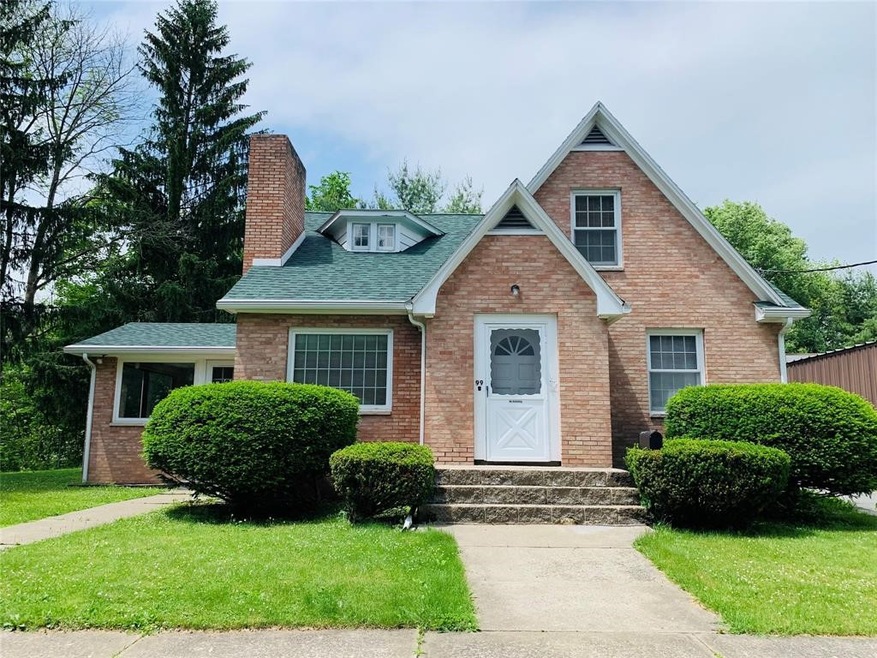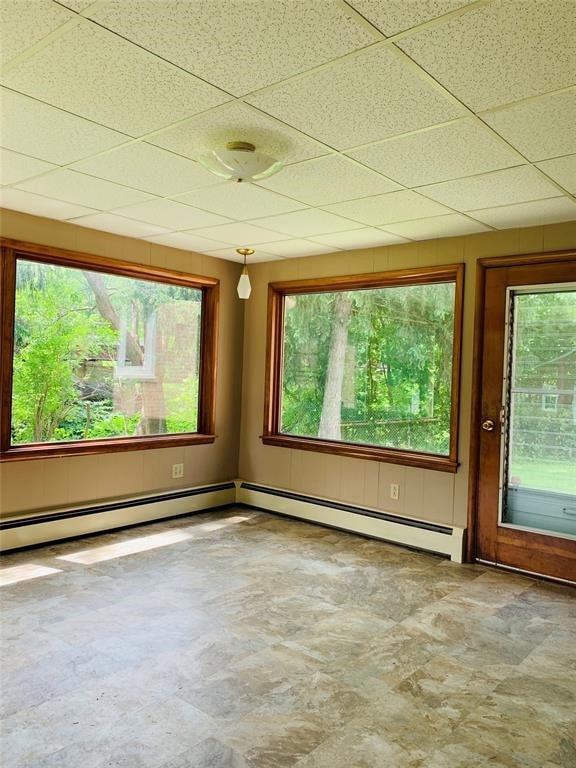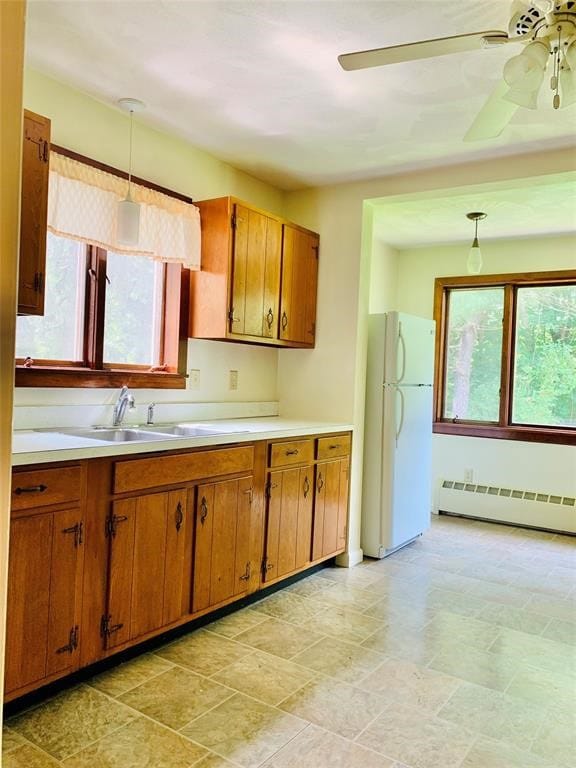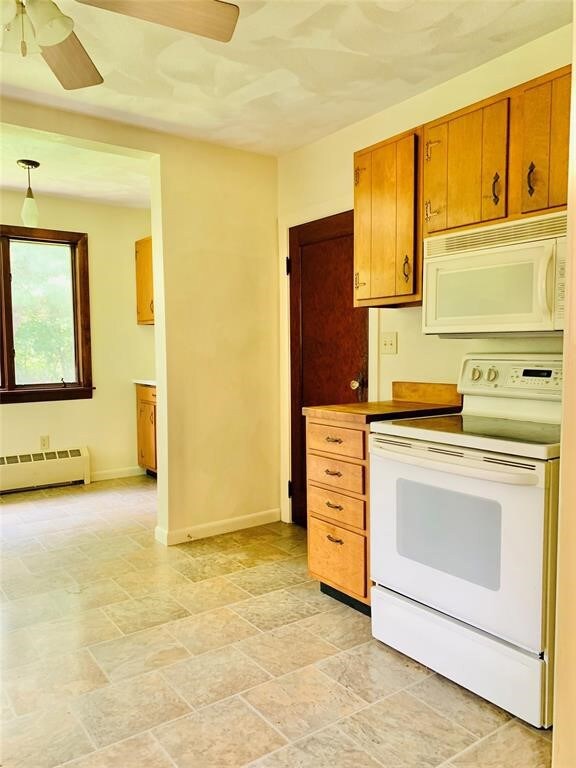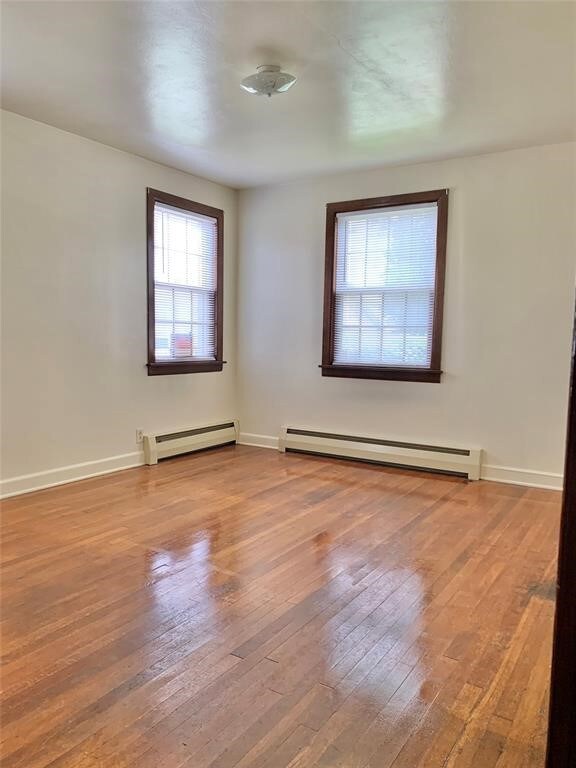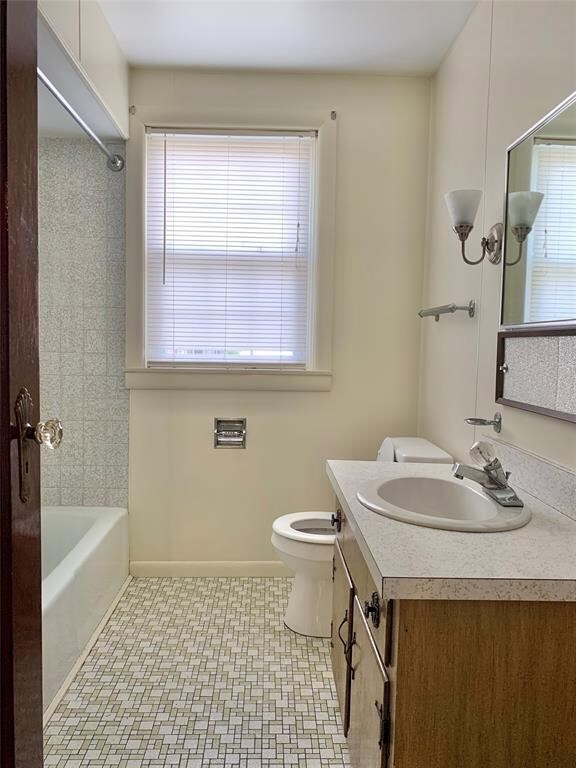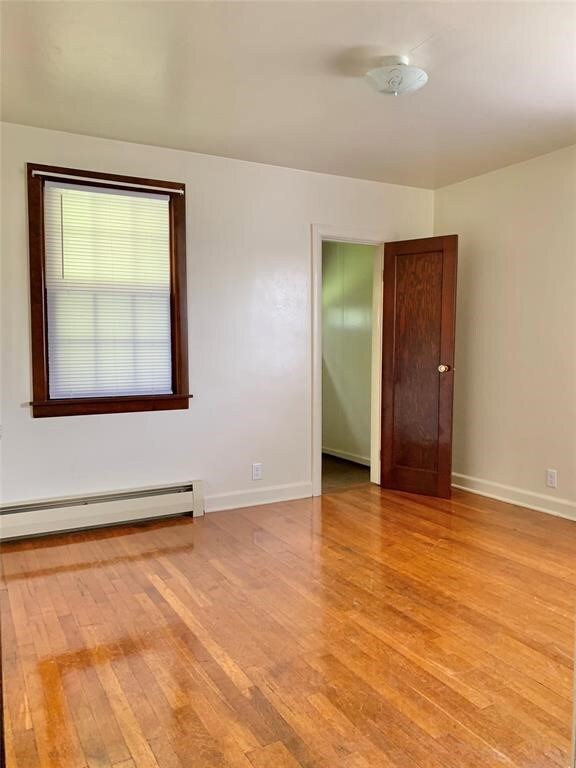
99 Castle Creek Rd Binghamton, NY 13901
Highlights
- Wood Flooring
- Baseboard Heating
- Wood Burning Fireplace
- Landscaped
- Level Lot
About This Home
As of November 2024This property is situated in a picturesque and serene area, characterized by its natural beauty and tranquil surroundings. The property is great for owner occupied with income Stream or income property. It's currently being used as two families but easily convert to a single family. Convenient easy access to high way and to amenities. The Castle Creek area is known for its charming atmosphere and may appeal to those seeking a peaceful living environment. First floor offers two bedrooms, full bath, nice hardwood flooring with beautiful enclosed porch of the back entrance that leads to a large dining room. Large eat in kitchen with plenty of storage spaces. beautiful hardwood throughout. Photos were taken before rented. Upper unit was rented $1100. Upper unit offers two bedrooms with updated full bath. Nice hardwood flooring. Seller installed new full bath in basement. Both units have its own parking spaces. Photos were taken before tenants occupied.
Home Details
Home Type
- Single Family
Est. Annual Taxes
- $7,332
Year Built
- Built in 1937
Lot Details
- Landscaped
- Level Lot
Parking
- Driveway
Home Design
- Brick Exterior Construction
Interior Spaces
- 2,544 Sq Ft Home
- 2-Story Property
- Wood Burning Fireplace
- Basement
Flooring
- Wood
- Carpet
- Tile
Bedrooms and Bathrooms
- 4 Bedrooms
- 2 Full Bathrooms
Schools
- Chenango Bridge Elementary School
Utilities
- No Cooling
- Radiator
- Vented Exhaust Fan
- Baseboard Heating
- Hot Water Heating System
- Gas Water Heater
Community Details
- Broad Acre Add Subdivision
Listing and Financial Details
- Assessor Parcel Number 032400-111-012-0004-007-000-0000
Ownership History
Purchase Details
Home Financials for this Owner
Home Financials are based on the most recent Mortgage that was taken out on this home.Purchase Details
Home Financials for this Owner
Home Financials are based on the most recent Mortgage that was taken out on this home.Purchase Details
Home Financials for this Owner
Home Financials are based on the most recent Mortgage that was taken out on this home.Purchase Details
Similar Homes in Binghamton, NY
Home Values in the Area
Average Home Value in this Area
Purchase History
| Date | Type | Sale Price | Title Company |
|---|---|---|---|
| Warranty Deed | $195,000 | Chicago Title | |
| Quit Claim Deed | $2,500 | Liberty Title | |
| Warranty Deed | $162,000 | None Available | |
| Interfamily Deed Transfer | -- | None Available |
Mortgage History
| Date | Status | Loan Amount | Loan Type |
|---|---|---|---|
| Open | $125,000 | New Conventional | |
| Previous Owner | $127,500 | New Conventional | |
| Previous Owner | $80,000 | Credit Line Revolving |
Property History
| Date | Event | Price | Change | Sq Ft Price |
|---|---|---|---|---|
| 07/20/2025 07/20/25 | Rented | $1,100 | -26.7% | -- |
| 06/10/2025 06/10/25 | For Rent | $1,500 | +36.4% | -- |
| 05/16/2025 05/16/25 | For Rent | $1,100 | 0.0% | -- |
| 11/12/2024 11/12/24 | Sold | $195,000 | 0.0% | $77 / Sq Ft |
| 11/12/2024 11/12/24 | Sold | $195,000 | -11.4% | $77 / Sq Ft |
| 11/07/2024 11/07/24 | Pending | -- | -- | -- |
| 11/07/2024 11/07/24 | Pending | -- | -- | -- |
| 05/03/2024 05/03/24 | For Sale | $220,000 | 0.0% | $86 / Sq Ft |
| 05/01/2024 05/01/24 | For Sale | $220,000 | 0.0% | $86 / Sq Ft |
| 11/16/2022 11/16/22 | Rented | $900 | -25.0% | -- |
| 10/17/2022 10/17/22 | Under Contract | -- | -- | -- |
| 09/15/2022 09/15/22 | For Rent | $1,200 | -14.3% | -- |
| 06/17/2022 06/17/22 | For Rent | $1,400 | -6.7% | -- |
| 06/17/2022 06/17/22 | Rented | $1,500 | 0.0% | -- |
| 06/15/2022 06/15/22 | Sold | $162,000 | +20.0% | $64 / Sq Ft |
| 04/13/2022 04/13/22 | Pending | -- | -- | -- |
| 01/04/2022 01/04/22 | For Sale | $135,000 | -- | $53 / Sq Ft |
Tax History Compared to Growth
Tax History
| Year | Tax Paid | Tax Assessment Tax Assessment Total Assessment is a certain percentage of the fair market value that is determined by local assessors to be the total taxable value of land and additions on the property. | Land | Improvement |
|---|---|---|---|---|
| 2024 | $7,034 | $116,900 | $34,000 | $82,900 |
| 2023 | $7,332 | $116,900 | $34,000 | $82,900 |
| 2022 | $7,098 | $116,900 | $34,000 | $82,900 |
| 2021 | $6,899 | $116,900 | $34,000 | $82,900 |
| 2020 | $6,801 | $116,900 | $34,000 | $82,900 |
| 2019 | -- | $116,900 | $34,000 | $82,900 |
| 2018 | $6,398 | $116,900 | $34,000 | $82,900 |
| 2017 | $6,402 | $116,900 | $34,000 | $82,900 |
| 2016 | $6,374 | $116,900 | $34,000 | $82,900 |
| 2015 | -- | $116,900 | $34,000 | $82,900 |
| 2014 | -- | $116,900 | $34,000 | $82,900 |
Agents Affiliated with this Home
-
Susan Criscitello
S
Seller's Agent in 2025
Susan Criscitello
CENTURY 21 NORTH EAST
(607) 349-2896
24 Total Sales
-
Chanmaly Ly
C
Seller's Agent in 2024
Chanmaly Ly
HOWARD HANNA
(607) 725-9748
37 Total Sales
-
Laura Melville

Seller's Agent in 2022
Laura Melville
WARREN REAL ESTATE (FRONT STREET)
(607) 237-6558
339 Total Sales
-
U
Buyer's Agent in 2022
Unknown
UNKNOWN NON MEMBER
Map
Source: Greater Binghamton Association of REALTORS®
MLS Number: 325454
APN: 032400-111-012-0004-007-000-0000
