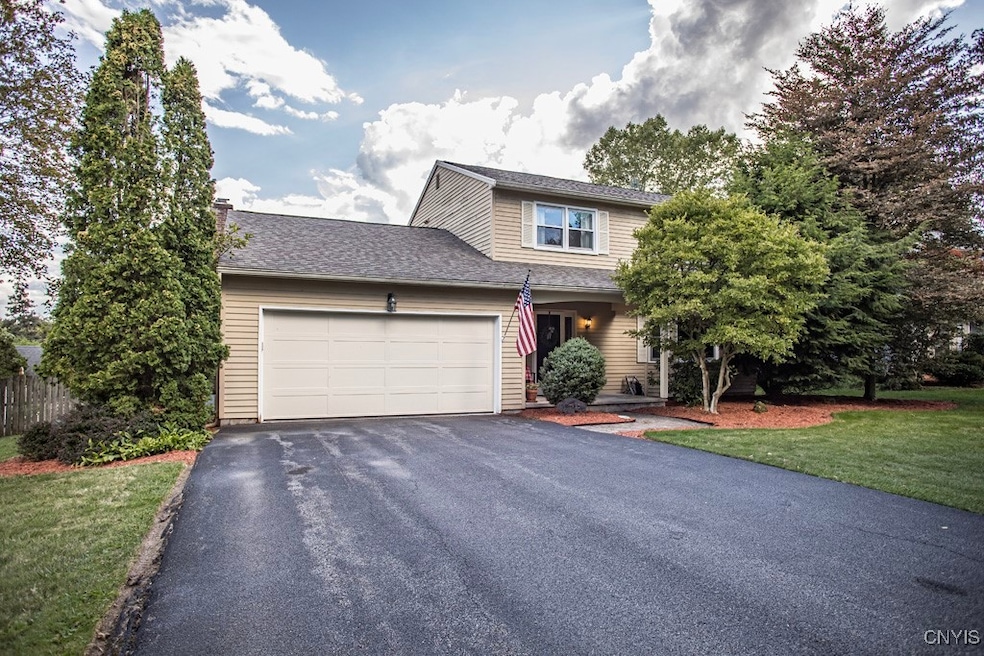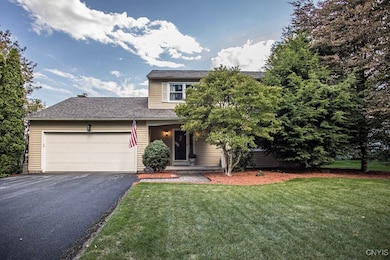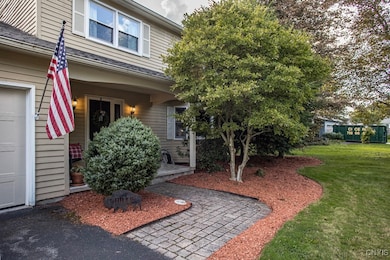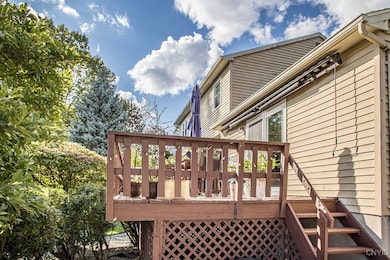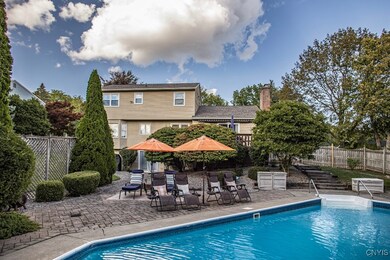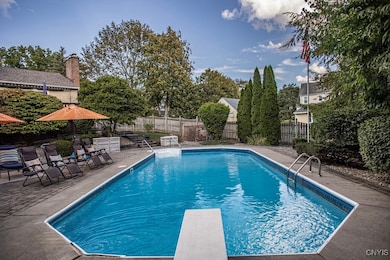99 Charing Rd Syracuse, NY 13214
Estimated payment $3,374/month
Highlights
- Private Pool
- Colonial Architecture
- Property is near public transit
- Jamesville-Dewitt High School Rated A
- Deck
- Recreation Room
About This Home
Welcome to 99 Charing Road, a beautifully maintained and well-appointed Colonial nestled at the end of a quiet cul-de-sac in one of DeWitt’s most sought-after neighborhoods. Located within the highly regarded Jamesville-DeWitt School District, this home offers the perfect blend of privacy, comfort, and convenience—just minutes from top-rated schools, major hospitals, shopping centers, and downtown Syracuse. The inviting layout features formal living and dining rooms ideal for entertaining, and a cozy family room centered around a gas fireplace. Sliding doors lead from the family room to a spacious deck with a retractable awning, overlooking a professionally landscaped, tree-lined yard and a stunning heated in-ground pool—creating the perfect setting for relaxation or outdoor gatherings. The adjacent eat-in kitchen includes a gas cooktop and electric wall oven, oak cabinetry, and generous storage and prep space, offering both function and style for everyday living. A finished walkout lower level adds approximately 500 square feet of versatile living space not included in the taxed square footage, ideal for a media room, home office, gym, or playroom, with direct access to the backyard. Upstairs, you’ll find four generously sized bedrooms and two full baths, including a spacious primary suite with a private ensuite, and three additional bedrooms that share a well-appointed hall bath—perfect for family or guests. Natural light fills every room, enhancing the home’s warm and airy atmosphere. Additional highlights include an attached garage, beautifully updated landscaping, and a prime location on a quiet, walkable street. Whether you're hosting, working remotely, or simply enjoying the peaceful surroundings, 99 Charing Road offers a rare combination of space, style, and location in the heart of DeWitt.
Listing Agent
Listing by Hunt Real Estate ERA License #40CR0874485 Listed on: 09/04/2025

Home Details
Home Type
- Single Family
Est. Annual Taxes
- $11,987
Year Built
- Built in 1980
Lot Details
- 0.41 Acre Lot
- Lot Dimensions are 109x183
- Cul-De-Sac
- Property is Fully Fenced
- Rectangular Lot
- Wooded Lot
Parking
- 2 Car Attached Garage
- Garage Door Opener
- Driveway
Home Design
- Colonial Architecture
- Block Foundation
- Copper Plumbing
- Cedar
Interior Spaces
- 1,936 Sq Ft Home
- 2-Story Property
- Woodwork
- Ceiling Fan
- 1 Fireplace
- Awning
- Window Treatments
- Sliding Doors
- Entrance Foyer
- Family Room
- Separate Formal Living Room
- Formal Dining Room
- Recreation Room
Kitchen
- Open to Family Room
- Eat-In Kitchen
- Built-In Oven
- Built-In Range
- Range Hood
- Dishwasher
- Disposal
Flooring
- Wood
- Carpet
- Ceramic Tile
Bedrooms and Bathrooms
- 4 Bedrooms
- En-Suite Primary Bedroom
Laundry
- Laundry Room
- Dryer
- Washer
Partially Finished Basement
- Walk-Out Basement
- Basement Fills Entire Space Under The House
Outdoor Features
- Private Pool
- Deck
- Patio
Location
- Property is near public transit
Schools
- Moses Dewitt Elementary School
- Jamesville-Dewitt Middle School
- Jamesville-Dewitt High School
Utilities
- Forced Air Heating and Cooling System
- Heating System Uses Gas
- Vented Exhaust Fan
- Programmable Thermostat
- Gas Water Heater
- High Speed Internet
- Cable TV Available
Community Details
- Dockshire Terrace Sec A Subdivision
Listing and Financial Details
- Tax Lot 34
- Assessor Parcel Number 312689-060-000-0002-034-000-0000
Map
Home Values in the Area
Average Home Value in this Area
Tax History
| Year | Tax Paid | Tax Assessment Tax Assessment Total Assessment is a certain percentage of the fair market value that is determined by local assessors to be the total taxable value of land and additions on the property. | Land | Improvement |
|---|---|---|---|---|
| 2024 | $12,023 | $368,300 | $25,000 | $343,300 |
| 2023 | $11,242 | $323,100 | $25,000 | $298,100 |
| 2022 | $10,986 | $299,200 | $25,000 | $274,200 |
| 2021 | $10,826 | $267,100 | $25,000 | $242,100 |
| 2020 | $9,894 | $242,800 | $25,000 | $217,800 |
| 2019 | $3,835 | $233,500 | $25,000 | $208,500 |
| 2018 | $9,477 | $233,500 | $25,000 | $208,500 |
| 2017 | $3,598 | $233,500 | $25,000 | $208,500 |
| 2016 | $8,782 | $218,200 | $25,000 | $193,200 |
| 2015 | -- | $218,200 | $25,000 | $193,200 |
| 2014 | -- | $218,200 | $25,000 | $193,200 |
Property History
| Date | Event | Price | List to Sale | Price per Sq Ft |
|---|---|---|---|---|
| 10/12/2025 10/12/25 | Pending | -- | -- | -- |
| 09/04/2025 09/04/25 | For Sale | $449,900 | -- | $232 / Sq Ft |
Purchase History
| Date | Type | Sale Price | Title Company |
|---|---|---|---|
| Deed | $255,000 | Daniel Cantone | |
| Deed | $255,000 | Bruce Hofstetter | |
| Deed | $231,000 | David Kimpel |
Source: Central New York Information Services
MLS Number: S1635411
APN: 312689-060-000-0002-034-000-0000
- 304 Cornwall Dr
- 304 Jamesville Rd
- 96 Lynbrook Cir
- 207 Lansdowne Rd
- 107 Elmsford Rd
- 310 Dewittshire Rd S
- 126 Downing Rd
- 207 Haddonfield Dr
- 121 Butternut Dr
- 105 Poole Rd
- 5591 Thompson Rd
- 108 Haverhill Dr
- 323 Barrington Rd
- 123 Revere Rd
- 6323 Danbury Dr
- 410 Hillsboro Pkwy
- 112 Terrace Cir
- 6285 Danbury Dr
- 109 Terrace Cir
- 219 Barrington Rd
