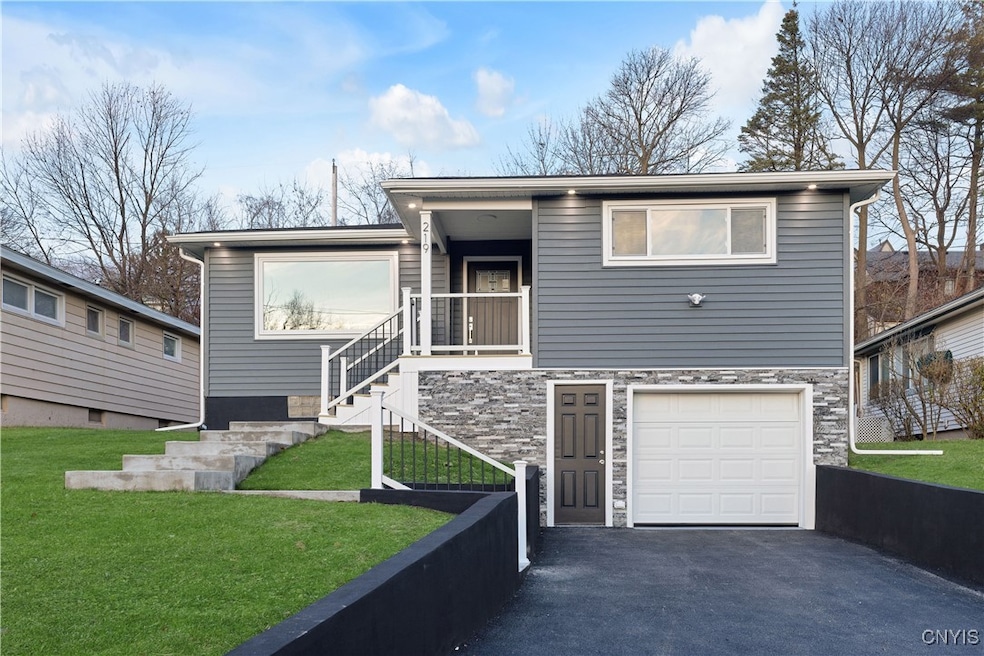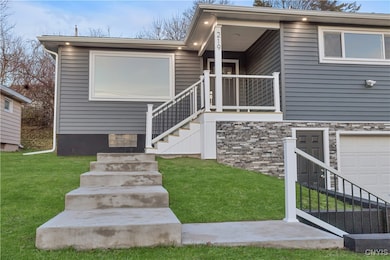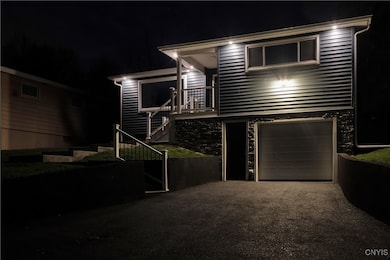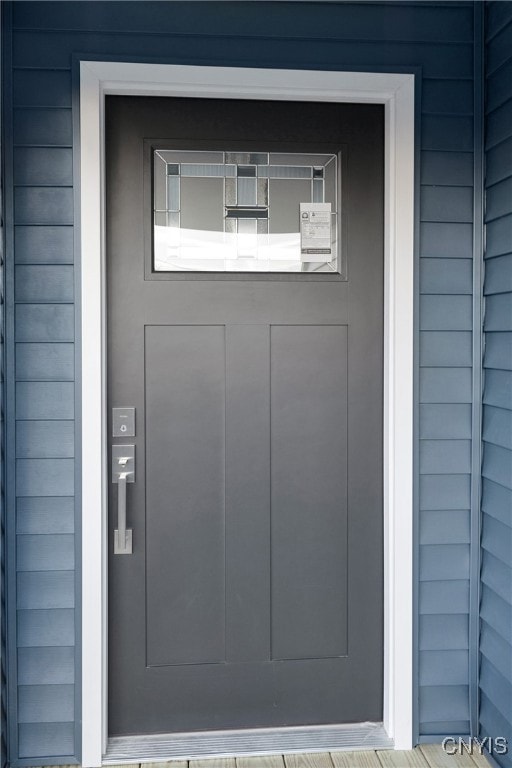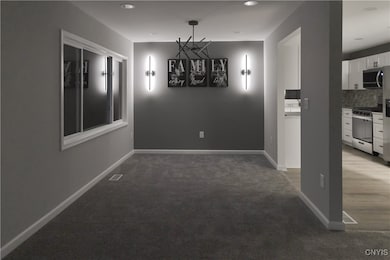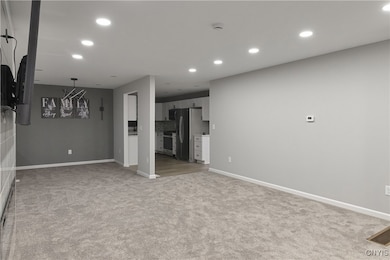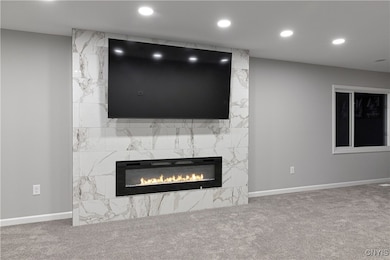219 Barrington Rd Syracuse, NY 13214
Meadowbrook NeighborhoodEstimated payment $1,791/month
Highlights
- Raised Ranch Architecture
- Formal Dining Room
- 1 Car Attached Garage
- Pine-Richland Middle School Rated A
- Fireplace
- Recessed Lighting
About This Home
?? Stunning Fully Renovated Home — Move-In Ready! Step inside this breathtaking, fully renovated 3-bedroom, 2-bath home located in one of the area’s most desirable neighborhoods.
This property has been completely gutted down to the studs and rebuilt brand new — offering the look, feel, and reliability of new construction without the wait. Every major system and surface has been replaced, including a brand-new roof, siding, plumbing, electrical, HVAC system, and hot water heater. The home is fully insulated with all new Sheetrock and illuminated by modern LED recessed lighting throughout. The kitchen is a true centerpiece, featuring brand-new cabinets, sleek granite counter tops, and stylish finishes designed for both everyday living and entertaining. The open-concept living area flows beautifully into a custom-built entertainment wall complete with an electric fireplace and mounted TV — the perfect blend of comfort and sophistication. Both full bathrooms are brand new, showcasing contemporary vanities and fixtures. The home features durable LVP flooring in the kitchen, bathrooms, and hallway, complemented by new plush carpeting throughout the rest of the home for warmth and comfort. All three bedrooms have been completely rebuilt, offering clean lines, modern finishes, and a fresh new feel. Outside, you’ll find a new front porch, back deck, concrete stairs, and retaining wall, as well as three exterior motion-activated security lights and elegant recessed lighting built into the soffit panels that beautifully highlight the home’s exterior at night. This house is truly 100% brand new — top to bottom — and completely move-in ready.
Opportunities like this in such a great neighborhood are rare. Schedule your private showing today and experience this one-of-a-kind home for yourself!
Listing Agent
Listing by Hunt Real Estate Era License #10401390156 Listed on: 11/24/2025

Home Details
Home Type
- Single Family
Year Built
- Built in 1958
Lot Details
- 6,098 Sq Ft Lot
- Lot Dimensions are 50x130
- Rectangular Lot
Parking
- 1 Car Attached Garage
- Driveway
Home Design
- Raised Ranch Architecture
- Block Foundation
- Vinyl Siding
Interior Spaces
- 1,676 Sq Ft Home
- 1-Story Property
- Recessed Lighting
- Fireplace
- Formal Dining Room
- Basement Fills Entire Space Under The House
- Laundry Room
Kitchen
- Gas Cooktop
- Microwave
Bedrooms and Bathrooms
- 3 Main Level Bedrooms
- 2 Full Bathrooms
Utilities
- Central Air
- Heating System Uses Gas
- Hot Water Heating System
- Gas Water Heater
Listing and Financial Details
- Assessor Parcel Number 311500 039.-03-22.0
Map
Home Values in the Area
Average Home Value in this Area
Tax History
| Year | Tax Paid | Tax Assessment Tax Assessment Total Assessment is a certain percentage of the fair market value that is determined by local assessors to be the total taxable value of land and additions on the property. | Land | Improvement |
|---|---|---|---|---|
| 2024 | -- | $110,000 | $13,200 | $96,800 |
| 2023 | $1,539 | $98,000 | $13,200 | $84,800 |
| 2022 | $1,448 | $98,000 | $13,200 | $84,800 |
| 2021 | $1,448 | $88,000 | $13,200 | $74,800 |
| 2020 | $1,532 | $88,000 | $13,200 | $74,800 |
| 2019 | $1,535 | $88,000 | $13,200 | $74,800 |
| 2018 | $1,535 | $88,000 | $13,200 | $74,800 |
| 2017 | $1,484 | $88,000 | $13,200 | $74,800 |
| 2016 | $1,510 | $88,000 | $13,200 | $74,800 |
| 2015 | -- | $88,000 | $13,200 | $74,800 |
| 2014 | -- | $88,000 | $13,200 | $74,800 |
Property History
| Date | Event | Price | List to Sale | Price per Sq Ft |
|---|---|---|---|---|
| 11/24/2025 11/24/25 | For Sale | $314,999 | +615.9% | $188 / Sq Ft |
| 06/04/2025 06/04/25 | Pending | -- | -- | -- |
| 05/28/2025 05/28/25 | Price Changed | $44,000 | 0.0% | $26 / Sq Ft |
| 05/28/2025 05/28/25 | For Sale | $44,000 | -25.4% | $26 / Sq Ft |
| 05/07/2025 05/07/25 | Pending | -- | -- | -- |
| 04/21/2025 04/21/25 | For Sale | $59,000 | 0.0% | $35 / Sq Ft |
| 02/05/2025 02/05/25 | Pending | -- | -- | -- |
| 01/08/2025 01/08/25 | Price Changed | $59,000 | -14.5% | $35 / Sq Ft |
| 11/08/2024 11/08/24 | For Sale | $69,000 | -- | $41 / Sq Ft |
Purchase History
| Date | Type | Sale Price | Title Company |
|---|---|---|---|
| Public Action Common In Florida Clerks Tax Deed Or Tax Deeds Or Property Sold For Taxes | $2,651 | None Available |
Source: Central New York Information Services
MLS Number: S1651116
APN: 311500-039-000-0003-022-000-0000
- 323 Barrington Rd
- 123 Revere Rd
- 410 Hillsboro Pkwy
- 212 Deforest Rd
- 319 Deforest Rd
- 109 Terrace Cir
- 112 Terrace Cir
- 1016 Northway St
- 501 Mountainview Ave
- 808 Northway St
- 126 Downing Rd
- 228 Fayette Blvd
- 207 Haddonfield Dr
- 200 Lime St
- 5591 Thompson Rd
- 207 Lansdowne Rd
- 99 Charing Rd
- 151 Edgehill Rd
- 131 Fayette Blvd
- 121 Edgehill Rd
- 4001 E Genesee St
- 99 Alpine Dr
- 162 Polk St
- 5599 Thompson Rd Unit 3
- 300-301 Audubon Pkwy
- 4449 E Genesee St
- 211-213 Beattie St
- 222 Genesee Park Dr
- 120 Hasbrouck St Unit 1
- 1401 Euclid Ave
- 238 Bruce St
- 241 Boston St
- 1200 N Glencove Rd
- 2030 Erie Blvd E
- 1817 Burnet Ave
- 1100 Euclid Ave
- 113 Croyden Ln
- 517-1 Stafford Ave Unit Stafford Ave 1st Flr
- 139 Strong Ave
- 241 Nichols Ave Unit First floor
