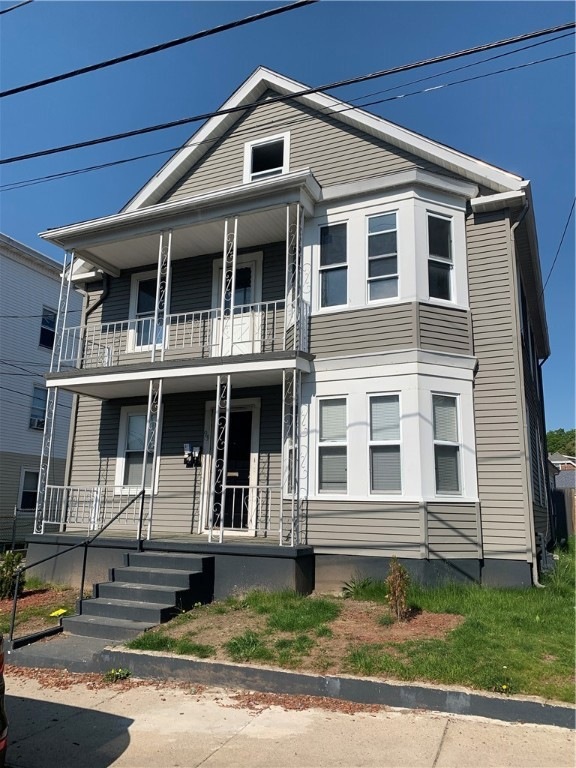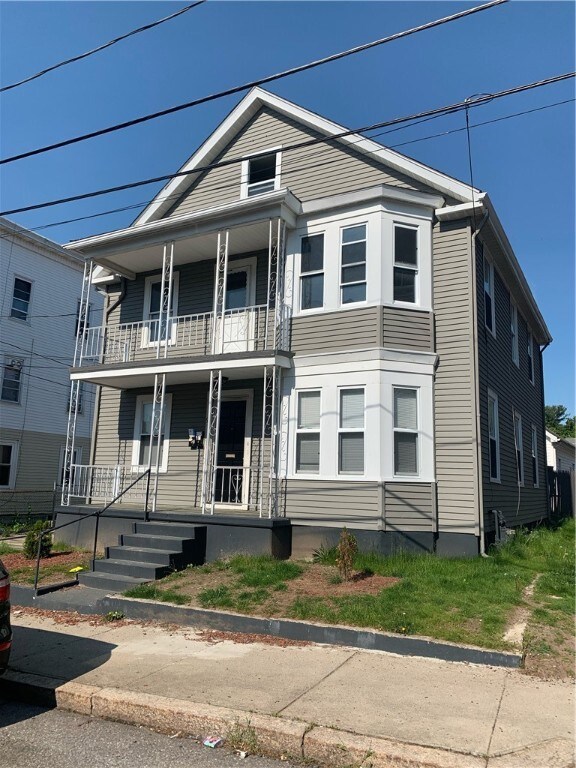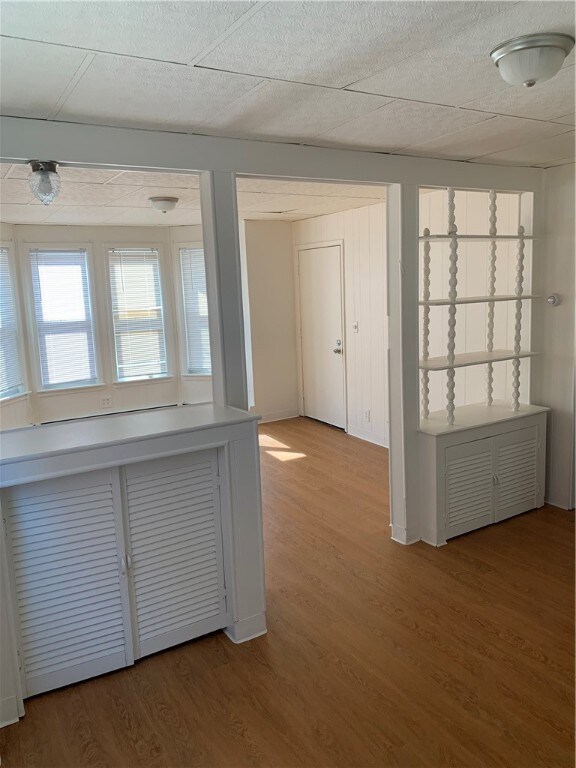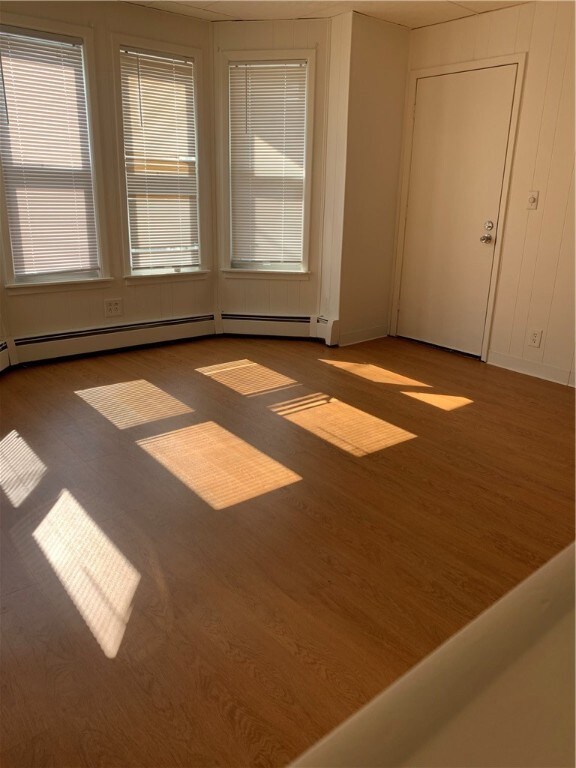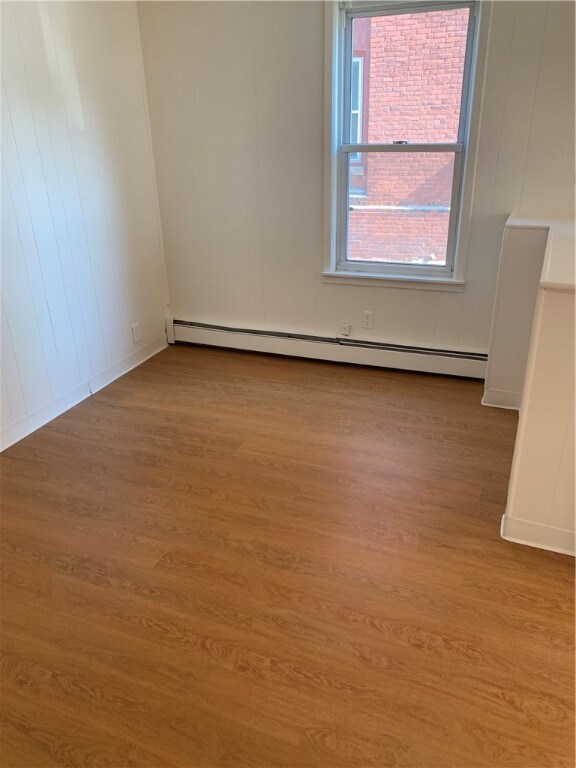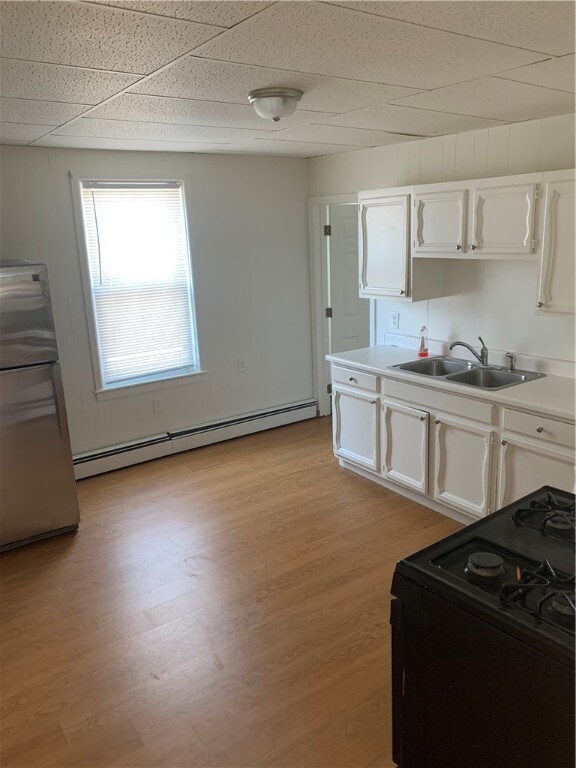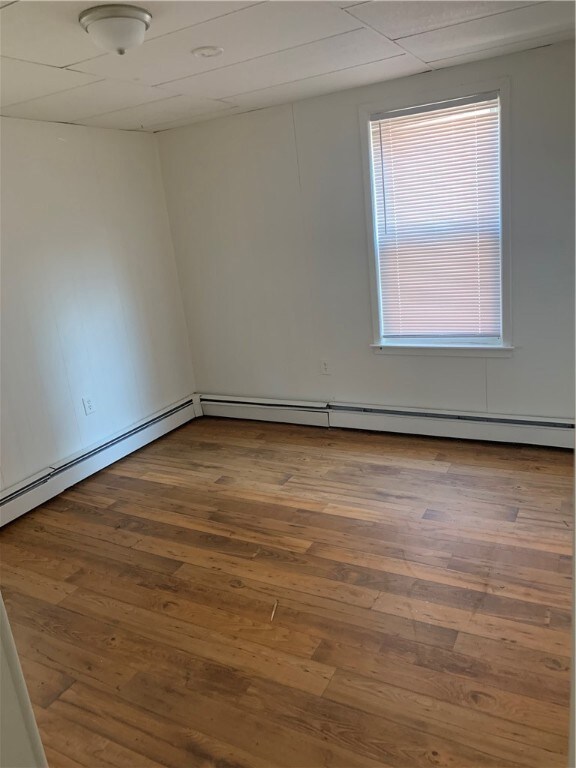
99 Chester St Woonsocket, RI 02895
Social District NeighborhoodHighlights
- Laundry Room
- Baseboard Heating
- Vinyl Flooring
- Storage Room
- Heating System Uses Steam
About This Home
As of August 2021Recently renovated two family. House offers 1st unit 2 beds 1 bath; 2nd unit 2 beds 1 bath updated kitchens with white cabinets and stainless steel appliances, exterior private porch. Separated Gas heating system. Laundry hookups & storage in basement.
Last Agent to Sell the Property
Excel Companies License #REB.0019708 Listed on: 05/21/2021

Property Details
Home Type
- Multi-Family
Est. Annual Taxes
- $2,083
Year Built
- Built in 1900
Home Design
- Aluminum Siding
Interior Spaces
- 2,350 Sq Ft Home
- 2-Story Property
- Storage Room
- Laundry Room
- Utility Room
- Vinyl Flooring
Bedrooms and Bathrooms
- 4 Bedrooms
- 2 Full Bathrooms
Unfinished Basement
- Basement Fills Entire Space Under The House
- Interior Basement Entry
Parking
- 3 Parking Spaces
- No Garage
Utilities
- No Cooling
- Heating System Uses Gas
- Baseboard Heating
- Heating System Uses Steam
- 100 Amp Service
- Gas Water Heater
- Water Heater Leased
Community Details
- 2 Units
- Operating Expense $16,000
Listing and Financial Details
- Tax Lot 220-027
- Assessor Parcel Number 99CHESTERSTWOON
Ownership History
Purchase Details
Home Financials for this Owner
Home Financials are based on the most recent Mortgage that was taken out on this home.Purchase Details
Home Financials for this Owner
Home Financials are based on the most recent Mortgage that was taken out on this home.Purchase Details
Purchase Details
Home Financials for this Owner
Home Financials are based on the most recent Mortgage that was taken out on this home.Similar Homes in Woonsocket, RI
Home Values in the Area
Average Home Value in this Area
Purchase History
| Date | Type | Sale Price | Title Company |
|---|---|---|---|
| Warranty Deed | $295,500 | None Available | |
| Warranty Deed | $295,500 | None Available | |
| Quit Claim Deed | -- | -- | |
| Quit Claim Deed | -- | -- | |
| Quit Claim Deed | -- | -- | |
| Quit Claim Deed | -- | -- | |
| Quit Claim Deed | -- | -- | |
| Warranty Deed | $80,000 | -- | |
| Warranty Deed | $80,000 | -- |
Mortgage History
| Date | Status | Loan Amount | Loan Type |
|---|---|---|---|
| Open | $28,312 | FHA | |
| Open | $290,147 | FHA | |
| Closed | $10,000 | Second Mortgage Made To Cover Down Payment | |
| Closed | $290,147 | FHA | |
| Previous Owner | $122,500 | Stand Alone Refi Refinance Of Original Loan | |
| Previous Owner | $60,000 | New Conventional | |
| Previous Owner | $150,000 | No Value Available |
Property History
| Date | Event | Price | Change | Sq Ft Price |
|---|---|---|---|---|
| 08/13/2021 08/13/21 | Sold | $295,500 | +9.5% | $126 / Sq Ft |
| 07/14/2021 07/14/21 | Pending | -- | -- | -- |
| 05/21/2021 05/21/21 | For Sale | $269,900 | +237.4% | $115 / Sq Ft |
| 08/31/2017 08/31/17 | Sold | $80,000 | -44.8% | $40 / Sq Ft |
| 08/01/2017 08/01/17 | Pending | -- | -- | -- |
| 11/02/2016 11/02/16 | For Sale | $145,000 | -- | $72 / Sq Ft |
Tax History Compared to Growth
Tax History
| Year | Tax Paid | Tax Assessment Tax Assessment Total Assessment is a certain percentage of the fair market value that is determined by local assessors to be the total taxable value of land and additions on the property. | Land | Improvement |
|---|---|---|---|---|
| 2024 | $2,741 | $188,500 | $49,800 | $138,700 |
| 2023 | $2,635 | $188,500 | $49,800 | $138,700 |
| 2022 | $2,635 | $188,500 | $49,800 | $138,700 |
| 2021 | $2,062 | $86,800 | $22,000 | $64,800 |
| 2020 | $2,083 | $86,800 | $22,000 | $64,800 |
| 2018 | $2,090 | $86,800 | $22,000 | $64,800 |
| 2017 | $2,778 | $92,300 | $31,400 | $60,900 |
| 2016 | $2,939 | $92,300 | $31,400 | $60,900 |
| 2015 | $3,376 | $92,300 | $31,400 | $60,900 |
| 2014 | $2,894 | $90,900 | $34,500 | $56,400 |
Agents Affiliated with this Home
-
Cynthia Fernandez
C
Seller's Agent in 2021
Cynthia Fernandez
Excel Companies
(239) 228-6242
2 in this area
42 Total Sales
-
Charles Marine

Buyer's Agent in 2021
Charles Marine
Heavens Realty
(401) 692-9582
2 in this area
39 Total Sales
-
D
Seller's Agent in 2017
Debbie Areo
CrossRoads Real Estate Group
Map
Source: State-Wide MLS
MLS Number: 1283392
APN: WOON-000021D-000220-000027
- 752 Social St
- 685 Social St Unit 214
- 685 Social St Unit 103
- 685 Social St Unit 114
- 341 Burnside Ave
- 106 Mill St Unit 102
- 112 Mill St Unit 203
- 112 Mill St Unit 102
- 120 Mill St Unit 103
- 7 Gaulin Ave
- 125 Elm St Unit 127
- 40 Burnside Ave
- 189 Progresso Ave
- 263 Elm St
- 271 Elm St
- 54 Progresso Ave
- 35 Merida Ave
- 25 Lakeview St
- 40 Valley St
- 133 E School St
