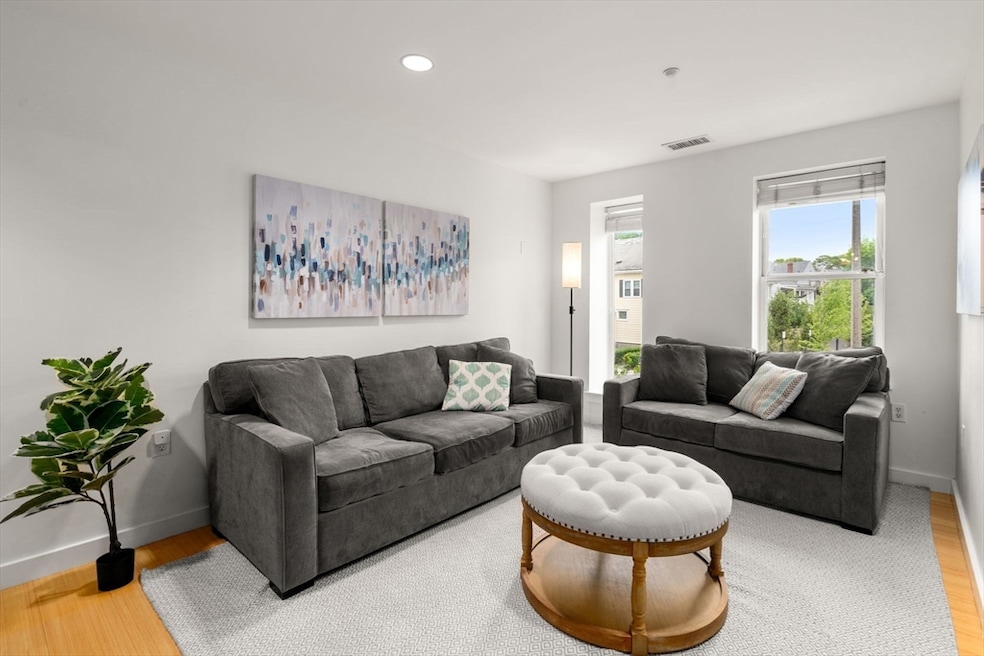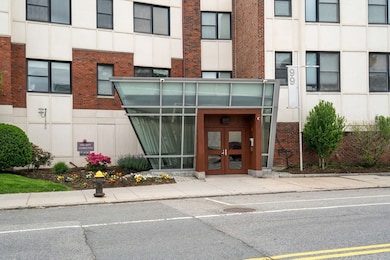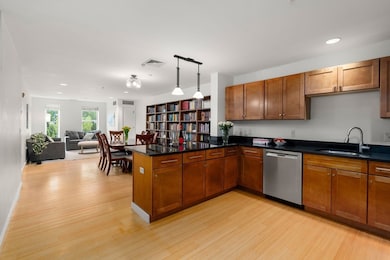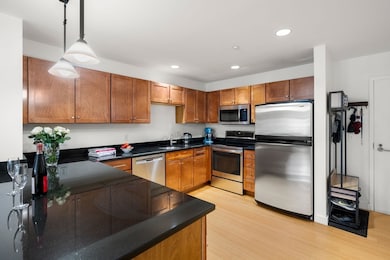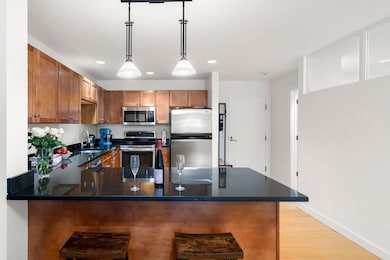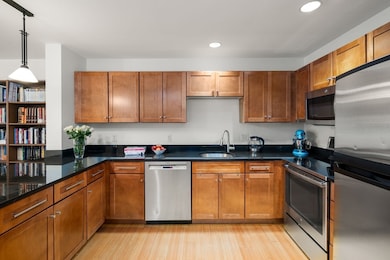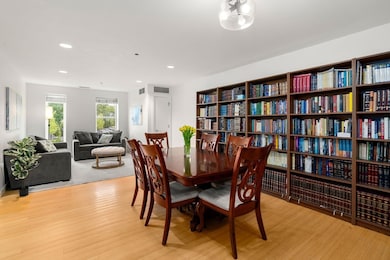99 Chestnut Hill Ave Unit 212 Boston, MA 02135
Saint Elizabeths NeighborhoodEstimated payment $5,230/month
Highlights
- Golf Course Community
- Open Floorplan
- Property is near public transit
- Medical Services
- Clubhouse
- 4-minute walk to Joyce Playground
About This Home
2 BEDROOM, 2 FULL BATH and BONUS ROOM --flexible multiuse third room, usuable as office/guest room, or additional storage. 2 PARKING SPOTS. Enjoy an open floor plan, stainless steel appliances, and hardwood floors throughout. Located in a professionally managed pet-friendly building with top-tier amenities, which include central A/C, elevator service, and function room. Updated appliance include in 2020 induction cook top range with electric oven, Bosch dishwasher, microwave, recessed lights in bedrooms and enclosed home office. Roof is 2022. Ideal location near Cleveland Circle, Brighton Center, Boston College. Close to shops, houses of worship, parks, WholeFoods, Trader Joe's, the MBTA B,C,and D Green Lines & across the street from 86 bus to Harvard Sq & Express 501 bus direct to downtown Boston.
Property Details
Home Type
- Condominium
Est. Annual Taxes
- $5,246
Year Built
- Built in 1924
HOA Fees
- $843 Monthly HOA Fees
Parking
- 2 Car Parking Spaces
Home Design
- Entry on the 2nd floor
- Rubber Roof
Interior Spaces
- 1,239 Sq Ft Home
- 1-Story Property
- Open Floorplan
- Recessed Lighting
- Decorative Lighting
- Home Office
- Intercom
Kitchen
- Range
- Microwave
- Dishwasher
- Stainless Steel Appliances
- Solid Surface Countertops
- Disposal
Flooring
- Bamboo
- Wood
- Wall to Wall Carpet
- Tile
Bedrooms and Bathrooms
- 2 Bedrooms
- Walk-In Closet
- 2 Full Bathrooms
Laundry
- Dryer
- Washer
Accessible Home Design
- Level Entry For Accessibility
Location
- Property is near public transit
- Property is near schools
Schools
- Bps Elementary And Middle School
- Bps High School
Utilities
- Forced Air Heating and Cooling System
- 1 Cooling Zone
- 1 Heating Zone
- Hot Water Heating System
Listing and Financial Details
- Assessor Parcel Number 4705740
Community Details
Overview
- Association fees include water, sewer, insurance, maintenance structure, ground maintenance, snow removal
- 47 Units
- Mid-Rise Condominium
- Chestnut Hill Park Condominium Subdivision
Amenities
- Medical Services
- Shops
- Clubhouse
- Elevator
Recreation
- Golf Course Community
- Community Pool
- Park
Map
Home Values in the Area
Average Home Value in this Area
Tax History
| Year | Tax Paid | Tax Assessment Tax Assessment Total Assessment is a certain percentage of the fair market value that is determined by local assessors to be the total taxable value of land and additions on the property. | Land | Improvement |
|---|---|---|---|---|
| 2025 | $9,190 | $793,600 | $0 | $793,600 |
| 2024 | $8,275 | $759,200 | $0 | $759,200 |
| 2023 | $8,154 | $759,200 | $0 | $759,200 |
| 2022 | $7,792 | $716,200 | $0 | $716,200 |
| 2021 | $7,642 | $716,200 | $0 | $716,200 |
| 2020 | $6,880 | $651,500 | $0 | $651,500 |
| 2019 | $6,733 | $638,800 | $0 | $638,800 |
| 2018 | $6,259 | $597,200 | $0 | $597,200 |
| 2017 | $5,857 | $553,100 | $0 | $553,100 |
| 2016 | $5,581 | $507,400 | $0 | $507,400 |
| 2015 | $5,585 | $461,200 | $0 | $461,200 |
| 2014 | $5,272 | $419,100 | $0 | $419,100 |
Property History
| Date | Event | Price | List to Sale | Price per Sq Ft |
|---|---|---|---|---|
| 10/22/2025 10/22/25 | Price Changed | $750,000 | -3.2% | $605 / Sq Ft |
| 10/19/2025 10/19/25 | Pending | -- | -- | -- |
| 09/17/2025 09/17/25 | Price Changed | $775,000 | -3.0% | $626 / Sq Ft |
| 06/18/2025 06/18/25 | Price Changed | $799,000 | -3.0% | $645 / Sq Ft |
| 06/05/2025 06/05/25 | Price Changed | $824,000 | -2.9% | $665 / Sq Ft |
| 05/21/2025 05/21/25 | For Sale | $849,000 | -- | $685 / Sq Ft |
Purchase History
| Date | Type | Sale Price | Title Company |
|---|---|---|---|
| Not Resolvable | $735,000 | None Available | |
| Deed | $535,000 | -- | |
| Deed | -- | -- | |
| Deed | $452,500 | -- |
Mortgage History
| Date | Status | Loan Amount | Loan Type |
|---|---|---|---|
| Open | $367,500 | New Conventional | |
| Previous Owner | $362,000 | Purchase Money Mortgage |
Source: MLS Property Information Network (MLS PIN)
MLS Number: 73378543
APN: BRIG-000000-000022-004946-000034
- 18 Rushmore St Unit 18
- 51 Wallingford Rd Unit 53
- 2 Westminster Terrace
- 129 Chiswick Rd Unit 6
- 33 Shannon St Unit 1
- 33 Shannon St Unit 3
- 39 Union St
- 57 Nottinghill Rd
- 1789 Commonwealth Ave
- 24 Sidlaw Rd Unit 12
- 123 Nottinghill Rd Unit 1
- 30 Dighton St Unit 3
- 30 Dighton St
- 21 Glenmont Rd
- 25 South St Unit B1
- 12-14 Shannon St Unit 3
- 15 Nantasket Ave
- 230 Washington St Unit 6
- 230 Washington St Unit 1
- 230 Washington St Unit 11
