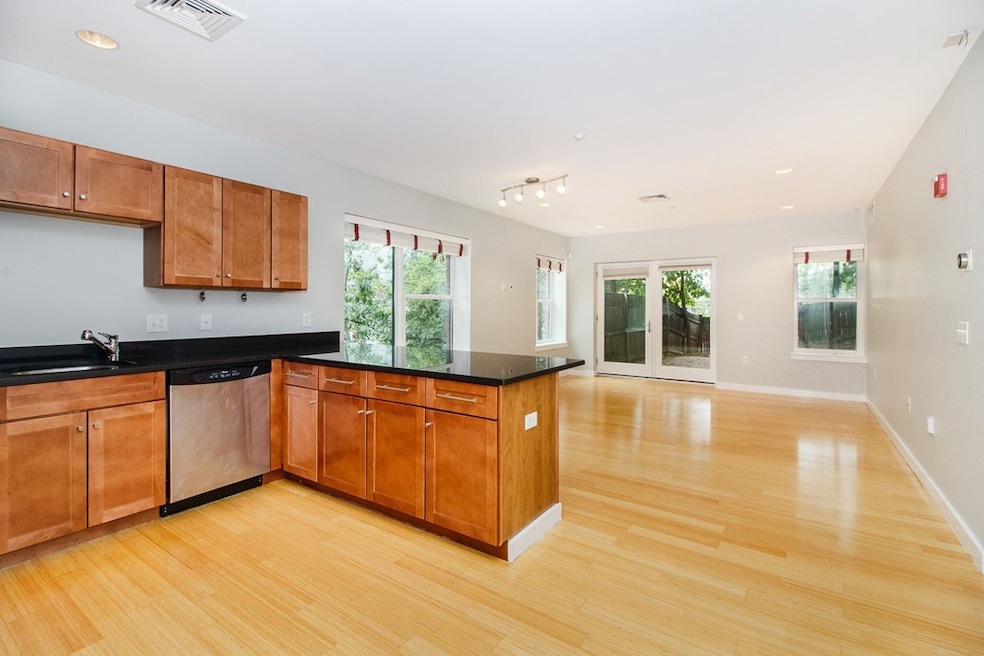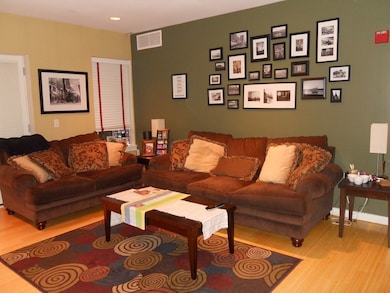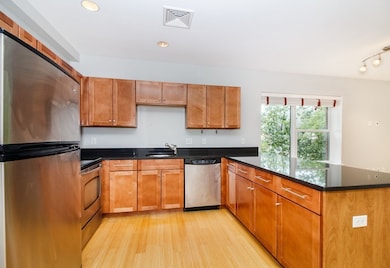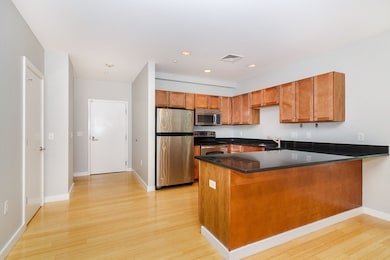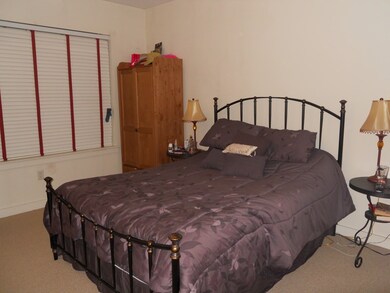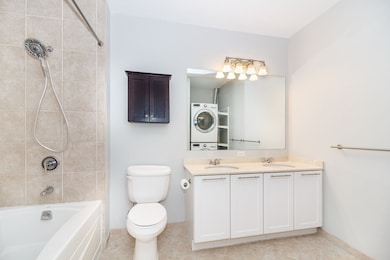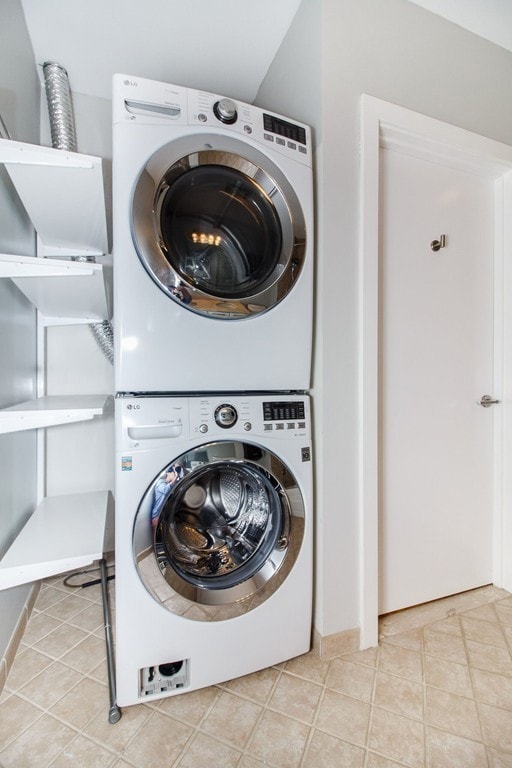99 Chestnut Hill Ave Unit 320 Boston, MA 02135
Saint Elizabeths NeighborhoodHighlights
- Medical Services
- Landscaped Professionally
- Community Pool
- 9,999 Sq Ft lot
- Property is near public transit
- 4-minute walk to Joyce Playground
About This Home
Available for move-in, Modern, Penthouse level, Luxury Condo, Corner unit, Bright and rarely available, at Chestnut Hill Park. This unit comes with a master bedroom, 2nd bedroom, & 1 full bathroom with tub. One off-street parking space #3 , and 1 storage unit #10 are included in the rent. This condo has an open floor plan with bamboo hardwood floors. Juliet Balcony. In unit washer/dryer. Beautiful kitchen with stainless steel appliances, granite counters, and cherry cabinets. Central heat/cool with programmable thermostat for in-unit control. Well insulated building for winter months. Close proximity to public transportation( Green line- B,C,D and buses), Chestnut Hill Reservoir Trail, St. Elizabeth Hospital, Boston Landing & shopping. Professionally managed elevator building with community room, and park. Great credit history & references required.
Condo Details
Home Type
- Condominium
Est. Annual Taxes
- $7,004
Year Built
- Built in 1924
Lot Details
- Landscaped Professionally
- Sprinkler System
Parking
- 1 Car Parking Space
Home Design
- Entry on the 3rd floor
Interior Spaces
- 900 Sq Ft Home
- 1-Story Property
Kitchen
- Range
- Microwave
- Dishwasher
- Disposal
Bedrooms and Bathrooms
- 2 Bedrooms
- 1 Full Bathroom
Laundry
- Laundry in unit
- Dryer
- Washer
Home Security
- Home Security System
- Intercom
Location
- Property is near public transit
- Property is near schools
Schools
- Winship Elementary School
- Mary Lyon Middle School
- Brighton High School
Utilities
- Cooling Available
- Forced Air Heating System
- Heating System Uses Natural Gas
- Individual Controls for Heating
- High Speed Internet
Listing and Financial Details
- Security Deposit $1,500
- Property Available on 10/1/25
- Rent includes hot water, water, sewer, trash collection, snow removal, gardener, clubroom, parking
- 12 Month Lease Term
- Assessor Parcel Number 4588541
Community Details
Overview
- Property has a Home Owners Association
- Near Conservation Area
Amenities
- Medical Services
- Common Area
- Shops
- Coin Laundry
Recreation
- Community Pool
- Jogging Path
Pet Policy
- Call for details about the types of pets allowed
Map
Source: MLS Property Information Network (MLS PIN)
MLS Number: 73384987
APN: BRIG-000000-000022-004946-000092
- 99 Chestnut Hill Ave Unit 212
- 18 Rushmore St Unit 18
- 51 Wallingford Rd Unit 53
- 2 Westminster Terrace
- 129 Chiswick Rd Unit 6
- 33 Shannon St Unit 1
- 33 Shannon St Unit 3
- 39 Union St
- 57 Nottinghill Rd
- 1789 Commonwealth Ave
- 24 Sidlaw Rd Unit 12
- 123 Nottinghill Rd Unit 1
- 30 Dighton St Unit 3
- 30 Dighton St
- 23 Winship St Unit 2
- 21 Glenmont Rd
- 25 South St Unit B1
- 12-14 Shannon St Unit 3
- 16 Eastburn St Unit A
- 15 Nantasket Ave
