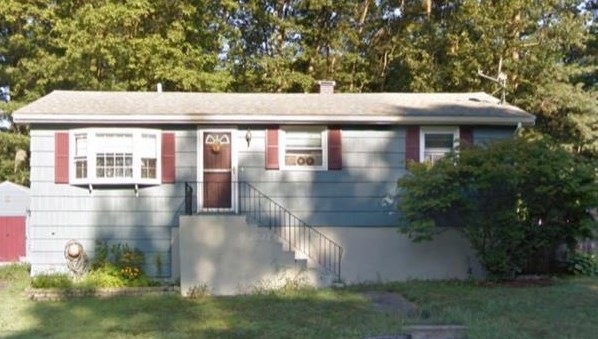
99 Conant Rd Nashua, NH 03062
Southwest Nashua NeighborhoodHighlights
- Above Ground Pool
- Wood Flooring
- Patio
- Deck
- Woodwork
- Shed
About This Home
As of June 20223 bedroom, 1 bath ranch with hardwood floors throughout and finished family room in lower level. Outside yard includes large deck, above ground pool, and pool screen house. Staci Loeffler, KW Metropolitan, 603-702-1982 cell/text or staci.loeffler@kw.com
Last Agent to Sell the Property
Keller Williams Realty Metro-Londonderry License #069627 Listed on: 06/29/2022

Last Buyer's Agent
Keller Williams Realty Metro-Londonderry License #069627 Listed on: 06/29/2022

Home Details
Home Type
- Single Family
Est. Annual Taxes
- $5,897
Year Built
- Built in 1969
Lot Details
- 0.31 Acre Lot
- Property has an invisible fence for dogs
- Level Lot
Parking
- Paved Parking
Home Design
- Concrete Foundation
- Wood Frame Construction
- Shingle Roof
- Wood Siding
- Shingle Siding
Interior Spaces
- 1-Story Property
- Woodwork
- Ceiling Fan
- Combination Kitchen and Dining Room
- Wood Flooring
- Gas Cooktop
Bedrooms and Bathrooms
- 3 Bedrooms
- 1 Full Bathroom
Partially Finished Basement
- Basement Fills Entire Space Under The House
- Connecting Stairway
- Interior Basement Entry
- Laundry in Basement
Outdoor Features
- Above Ground Pool
- Deck
- Patio
- Shed
Utilities
- Heating System Uses Natural Gas
- Gas Available at Street
- Natural Gas Water Heater
- High Speed Internet
Listing and Financial Details
- Tax Lot 692
- 23% Total Tax Rate
Ownership History
Purchase Details
Home Financials for this Owner
Home Financials are based on the most recent Mortgage that was taken out on this home.Purchase Details
Home Financials for this Owner
Home Financials are based on the most recent Mortgage that was taken out on this home.Purchase Details
Home Financials for this Owner
Home Financials are based on the most recent Mortgage that was taken out on this home.Purchase Details
Purchase Details
Purchase Details
Similar Homes in Nashua, NH
Home Values in the Area
Average Home Value in this Area
Purchase History
| Date | Type | Sale Price | Title Company |
|---|---|---|---|
| Warranty Deed | $360,000 | None Available | |
| Warranty Deed | $360,000 | None Available | |
| Warranty Deed | $195,000 | -- | |
| Warranty Deed | $195,000 | -- | |
| Deed | $166,000 | -- | |
| Deed | $166,000 | -- | |
| Foreclosure Deed | $201,500 | -- | |
| Foreclosure Deed | $201,500 | -- | |
| Deed | $249,900 | -- | |
| Deed | $249,900 | -- | |
| Warranty Deed | $93,900 | -- | |
| Warranty Deed | $93,900 | -- |
Mortgage History
| Date | Status | Loan Amount | Loan Type |
|---|---|---|---|
| Open | $353,479 | FHA | |
| Closed | $353,479 | FHA | |
| Previous Owner | $165,950 | Unknown | |
| Previous Owner | $169,450 | VA |
Property History
| Date | Event | Price | Change | Sq Ft Price |
|---|---|---|---|---|
| 06/29/2022 06/29/22 | Sold | $360,000 | 0.0% | $288 / Sq Ft |
| 06/29/2022 06/29/22 | Pending | -- | -- | -- |
| 06/29/2022 06/29/22 | For Sale | $360,000 | +84.6% | $288 / Sq Ft |
| 01/31/2013 01/31/13 | Sold | $195,000 | -2.0% | $161 / Sq Ft |
| 12/13/2012 12/13/12 | Pending | -- | -- | -- |
| 07/02/2012 07/02/12 | For Sale | $199,000 | -- | $164 / Sq Ft |
Tax History Compared to Growth
Tax History
| Year | Tax Paid | Tax Assessment Tax Assessment Total Assessment is a certain percentage of the fair market value that is determined by local assessors to be the total taxable value of land and additions on the property. | Land | Improvement |
|---|---|---|---|---|
| 2023 | $6,331 | $347,300 | $133,800 | $213,500 |
| 2022 | $6,276 | $347,300 | $133,800 | $213,500 |
| 2021 | $5,907 | $254,400 | $89,200 | $165,200 |
| 2020 | $5,752 | $254,400 | $89,200 | $165,200 |
| 2019 | $5,536 | $254,400 | $89,200 | $165,200 |
| 2018 | $5,396 | $254,400 | $89,200 | $165,200 |
| 2017 | $4,784 | $185,500 | $67,800 | $117,700 |
| 2016 | $4,650 | $185,500 | $67,800 | $117,700 |
| 2015 | $4,526 | $184,500 | $67,800 | $116,700 |
| 2014 | $4,437 | $184,500 | $67,800 | $116,700 |
Agents Affiliated with this Home
-
Staci Loeffler

Seller's Agent in 2022
Staci Loeffler
Keller Williams Realty Metro-Londonderry
(603) 702-1982
1 in this area
78 Total Sales
-
Hugo Gutierrez
H
Seller's Agent in 2013
Hugo Gutierrez
Hugo Gutierrez Real Estate
(603) 661-3099
3 in this area
23 Total Sales
-
D
Buyer's Agent in 2013
David Aughey
Century 21 Cardinal
Map
Source: PrimeMLS
MLS Number: 4918309
APN: NASH-000000-000000-000692C
- 8 Kim Dr
- 5 Wilderness Dr
- 78 Langholm Dr
- 15 Hyacinth Dr
- 12 Hibiscus Way
- 17 Custom St
- 9 Houston Dr Unit 9
- 5 Sweet William Cir
- 4 Sunblaze Dr
- 9 Michelle Dr
- 33 Burgundy Dr Unit U81
- 58 New Searles Rd
- 24 Yarmouth Dr
- 27 New Searles Rd
- 23 Glen Dr
- 40 Jennifer Dr
- 3 Redwood Cir Unit U3
- 6 Edmatteric Dr
- 102 Cherrywood Dr
- 18 Vieckis Dr
