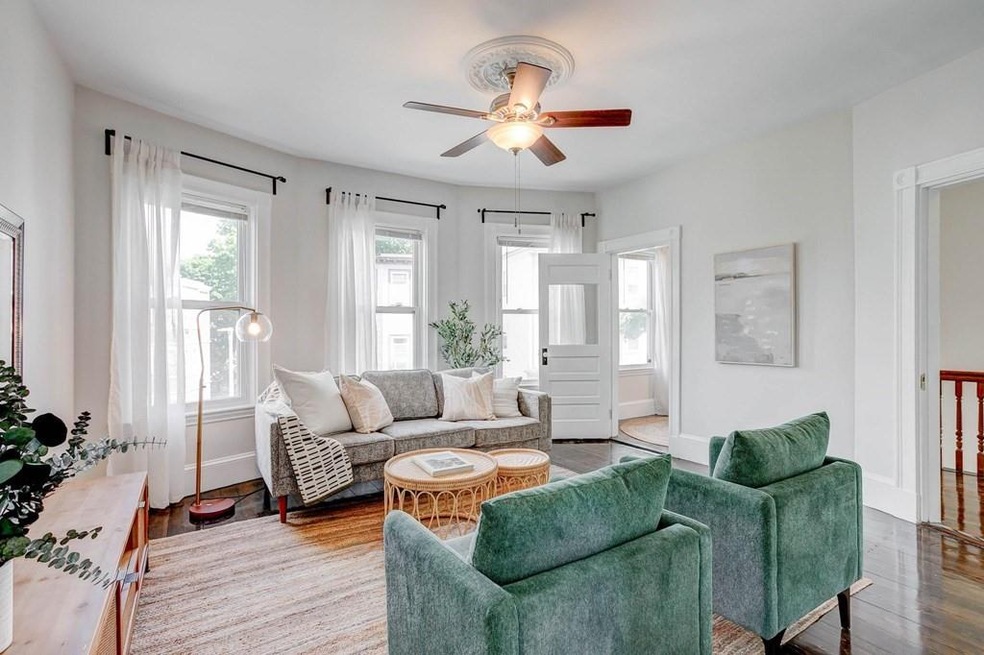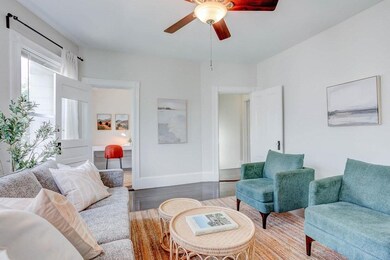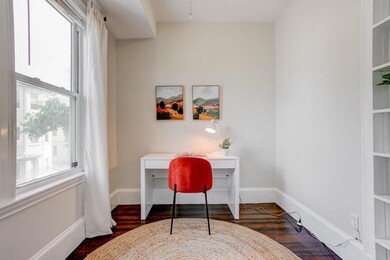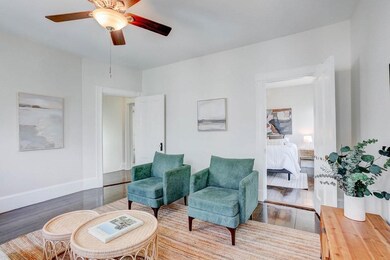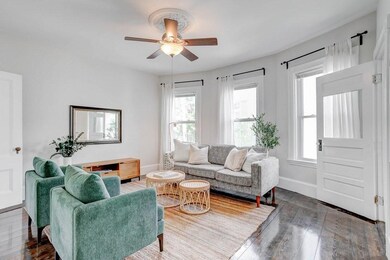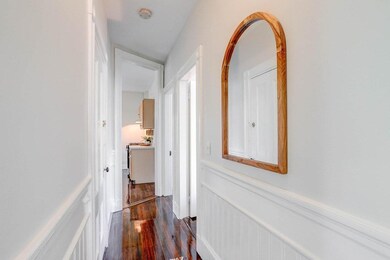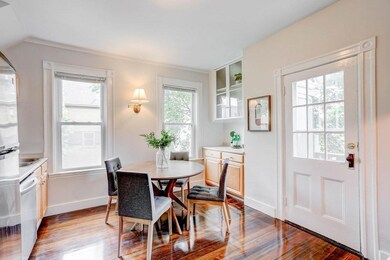
99 Day St Unit 2 Jamaica Plain, MA 02130
Jamaica Plain NeighborhoodEstimated Value: $506,000 - $641,000
Highlights
- Medical Services
- Property is near public transit
- Jogging Path
- Deck
- Wood Flooring
- 3-minute walk to Nira Rock Urban Wild
About This Home
As of August 2021Beautiful JP 2 bedroom condo near Whole Foods, the Jamaica Pond, and the Greenline! The floors have been completely refinished with a dark walnut stain and the entire unit has been repainted and is ready for the next owner to move right in. The high ceilings throughout and bay windows flood this home with sunlight. Perfect home office for WFH or use the study as a Peloton room! Stainless steel appliances and gas cooking in the EIK and access to the repainted balcony. Spacious bedrooms. Clean tile bathroom recently updated. Dedicated laundry in basement and TWO deeded garage spaces! New roof installed in the last 3 years. Manicured side lawn and garden to enjoy. Great investment for a new homeowner or landlord!
Last Buyer's Agent
Kianie Stewart
Compass

Property Details
Home Type
- Condominium
Est. Annual Taxes
- $5,171
Year Built
- Built in 1900
Lot Details
- 915
HOA Fees
- $265 Monthly HOA Fees
Parking
- 2 Car Detached Garage
Home Design
- Frame Construction
- Shingle Roof
Interior Spaces
- 931 Sq Ft Home
- 1-Story Property
- Fireplace
- Bay Window
- Utility Room with Study Area
- Wood Flooring
- Stove
Bedrooms and Bathrooms
- 2 Bedrooms
- 1 Full Bathroom
Utilities
- No Cooling
- Forced Air Heating System
- Heating System Uses Oil
- Hot Water Heating System
- Natural Gas Connected
- Gas Water Heater
Additional Features
- Deck
- Two or More Common Walls
- Property is near public transit
Listing and Financial Details
- Assessor Parcel Number 4472287
Community Details
Overview
- Association fees include water, insurance
- 3 Units
Amenities
- Medical Services
- Shops
- Laundry Facilities
Recreation
- Park
- Jogging Path
Pet Policy
- Pets Allowed
Ownership History
Purchase Details
Home Financials for this Owner
Home Financials are based on the most recent Mortgage that was taken out on this home.Purchase Details
Home Financials for this Owner
Home Financials are based on the most recent Mortgage that was taken out on this home.Purchase Details
Home Financials for this Owner
Home Financials are based on the most recent Mortgage that was taken out on this home.Purchase Details
Home Financials for this Owner
Home Financials are based on the most recent Mortgage that was taken out on this home.Similar Homes in the area
Home Values in the Area
Average Home Value in this Area
Purchase History
| Date | Buyer | Sale Price | Title Company |
|---|---|---|---|
| North Nea | $581,250 | None Available | |
| Chang Ophelia | $445,000 | -- | |
| Herzog Lucy | $300,000 | -- | |
| Keene Annastatia K | $300,000 | -- |
Mortgage History
| Date | Status | Borrower | Loan Amount |
|---|---|---|---|
| Open | North Nea | $548,150 | |
| Closed | North Nea | $15,000 | |
| Previous Owner | Chang Ophelia | $333,750 | |
| Previous Owner | Herzog Lucy | $200,000 | |
| Previous Owner | Keene Annastatia K | $175,000 | |
| Previous Owner | Keene Annastatia K | $180,000 |
Property History
| Date | Event | Price | Change | Sq Ft Price |
|---|---|---|---|---|
| 08/12/2021 08/12/21 | Sold | $580,250 | -3.1% | $623 / Sq Ft |
| 07/14/2021 07/14/21 | Pending | -- | -- | -- |
| 07/06/2021 07/06/21 | For Sale | $599,000 | +34.6% | $643 / Sq Ft |
| 06/02/2016 06/02/16 | Sold | $445,000 | +4.7% | $478 / Sq Ft |
| 02/23/2016 02/23/16 | Pending | -- | -- | -- |
| 02/17/2016 02/17/16 | For Sale | $425,000 | +41.7% | $456 / Sq Ft |
| 03/23/2012 03/23/12 | Sold | $300,000 | +3.8% | $322 / Sq Ft |
| 02/20/2012 02/20/12 | Pending | -- | -- | -- |
| 02/01/2012 02/01/12 | For Sale | $289,000 | -- | $310 / Sq Ft |
Tax History Compared to Growth
Tax History
| Year | Tax Paid | Tax Assessment Tax Assessment Total Assessment is a certain percentage of the fair market value that is determined by local assessors to be the total taxable value of land and additions on the property. | Land | Improvement |
|---|---|---|---|---|
| 2025 | $6,516 | $562,700 | $0 | $562,700 |
| 2024 | $5,671 | $520,300 | $0 | $520,300 |
| 2023 | $5,423 | $504,900 | $0 | $504,900 |
| 2022 | $5,231 | $480,800 | $0 | $480,800 |
| 2021 | $5,130 | $480,800 | $0 | $480,800 |
| 2020 | $4,841 | $458,400 | $0 | $458,400 |
| 2019 | $4,473 | $424,400 | $0 | $424,400 |
| 2018 | $4,120 | $393,100 | $0 | $393,100 |
| 2017 | $3,890 | $367,300 | $0 | $367,300 |
| 2016 | $3,741 | $340,100 | $0 | $340,100 |
| 2015 | $3,711 | $306,400 | $0 | $306,400 |
| 2014 | $3,532 | $280,800 | $0 | $280,800 |
Agents Affiliated with this Home
-
Brittany Carisella
B
Seller's Agent in 2021
Brittany Carisella
Compass
(781) 264-2718
2 in this area
63 Total Sales
-
K
Buyer's Agent in 2021
Kianie Stewart
Compass
(617) 905-6321
11 in this area
90 Total Sales
-
April Nelson

Seller's Agent in 2016
April Nelson
Gibson Sotheby's International Realty
(401) 965-2812
8 in this area
51 Total Sales
-

Buyer's Agent in 2016
Stephen Sweigart
Coldwell Banker Realty - Boston
-
Diane Pienta
D
Seller's Agent in 2012
Diane Pienta
Diane Pienta
(617) 794-8555
1 Total Sale
-
Emmanuel Scibilia

Buyer's Agent in 2012
Emmanuel Scibilia
Emmanuel Scibilia
(617) 669-6277
3 in this area
31 Total Sales
Map
Source: MLS Property Information Network (MLS PIN)
MLS Number: 72860597
APN: JAMA-000000-000010-002076-000004
- 15 Bynner St Unit 1
- 98 Day St Unit 3
- 26 Edge Hill St
- 120 Day St Unit 3
- 41 Bynner St
- 361 Centre St
- 31 Evergreen St
- 31 Evergreen St Unit 1
- 33 Evergreen St Unit 1
- 3 Edge Hill St Unit 2
- 7 Wyman St
- 264 S Huntington Ave Unit 2
- 11 Wyman St Unit 2C
- 8 Wyman St
- 38 Sheridan St
- 90 Bynner St Unit 10
- 90 Bynner St Unit 12
- 15 Castleton St
- 59 Perkins St Unit 1
- 251 Heath St Unit 220
- 99 Day St Unit 3
- 99 Day St Unit 2
- 99 Day St Unit 1
- 101 Day St
- 101 Day St Unit 101
- 101 Day St Unit 1
- 101 Day St Unit 2
- 101 Day St Unit 3
- 103 Day St
- 10 Evergreen St
- 10 Evergreen St Unit 10
- 10 Evergreen St
- 10 Evergreen St Unit 1
- 10 Evergreen St Unit 28
- 8 Evergreen St
- 8 Evergreen St Unit 8
- 3 Evergreen St
- 94 Day St Unit 3
- 94 Day St Unit 2
- 94 Day St Unit 1
