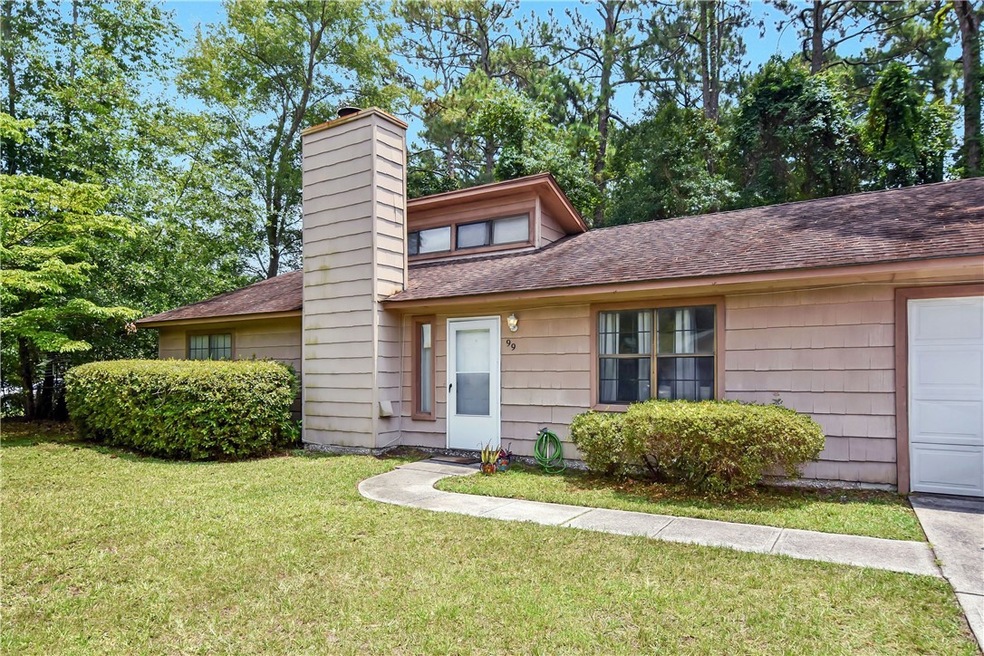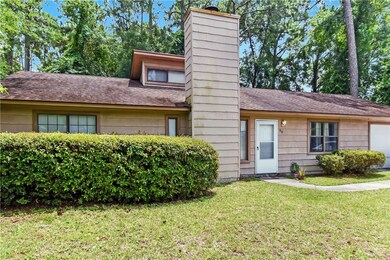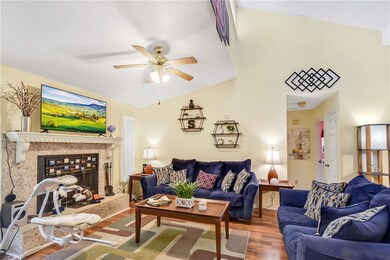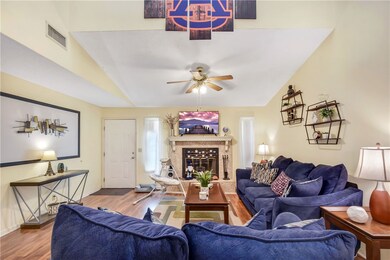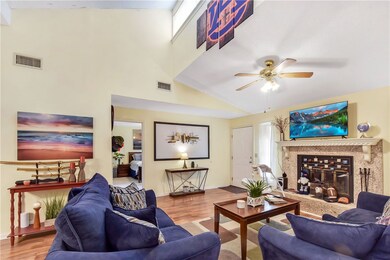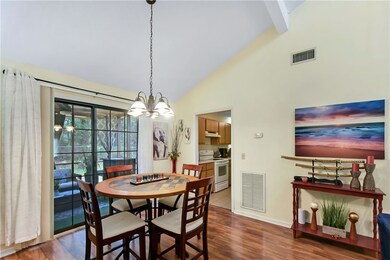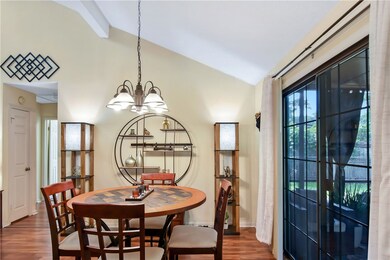
99 Dover Cir Brunswick, GA 31525
Country Club Estates NeighborhoodHighlights
- Ranch Style House
- High Ceiling
- Cul-De-Sac
- Attic
- Breakfast Area or Nook
- Galley Kitchen
About This Home
As of August 2023What a charming home for an amazing price!!! Wonderful split floor plan with a master that has two master closets. The bathrooms have some wonderful skylights to bring in natural light. The Family room has a tabby wood burning fireplace and flows well into the dining room. Off to your right is a great galley kitchen with two pantries and a cozy breakfast area. the backyard has a screened in porch and is fenced in. Make your appointment today.
Home Details
Home Type
- Single Family
Est. Annual Taxes
- $835
Year Built
- Built in 1985
Lot Details
- 0.3 Acre Lot
- Property fronts a county road
- Cul-De-Sac
- Partially Fenced Property
- Chain Link Fence
- Zoning described as Res Single
Parking
- 1 Car Garage
- Garage Door Opener
- Driveway
Home Design
- Ranch Style House
- Slab Foundation
- Fire Rated Drywall
- Asphalt Roof
- Wood Siding
Interior Spaces
- 1,326 Sq Ft Home
- High Ceiling
- Ceiling Fan
- Wood Burning Fireplace
- Family Room with Fireplace
- Pull Down Stairs to Attic
- Fire and Smoke Detector
- Washer and Dryer Hookup
Kitchen
- Galley Kitchen
- Breakfast Area or Nook
- Range Hood
- Dishwasher
- Disposal
Flooring
- Carpet
- Tile
Bedrooms and Bathrooms
- 3 Bedrooms
- 2 Full Bathrooms
Schools
- Altama Elementary School
- Needwood Middle School
- Brunswick High School
Utilities
- Central Air
- Heat Pump System
- Cable TV Available
Community Details
- Palmettoestates Subdivision
Listing and Financial Details
- Assessor Parcel Number 03-02163
Ownership History
Purchase Details
Home Financials for this Owner
Home Financials are based on the most recent Mortgage that was taken out on this home.Purchase Details
Home Financials for this Owner
Home Financials are based on the most recent Mortgage that was taken out on this home.Purchase Details
Home Financials for this Owner
Home Financials are based on the most recent Mortgage that was taken out on this home.Similar Homes in the area
Home Values in the Area
Average Home Value in this Area
Purchase History
| Date | Type | Sale Price | Title Company |
|---|---|---|---|
| Warranty Deed | $172,500 | -- | |
| Warranty Deed | $123,000 | -- | |
| Warranty Deed | $77,000 | -- |
Mortgage History
| Date | Status | Loan Amount | Loan Type |
|---|---|---|---|
| Open | $163,875 | New Conventional | |
| Previous Owner | $120,772 | FHA | |
| Previous Owner | $75,605 | FHA |
Property History
| Date | Event | Price | Change | Sq Ft Price |
|---|---|---|---|---|
| 08/07/2023 08/07/23 | Sold | $172,500 | 0.0% | $130 / Sq Ft |
| 07/09/2023 07/09/23 | Pending | -- | -- | -- |
| 07/05/2023 07/05/23 | For Sale | $172,500 | +40.2% | $130 / Sq Ft |
| 08/12/2020 08/12/20 | Sold | $123,000 | -0.4% | $93 / Sq Ft |
| 07/13/2020 07/13/20 | Pending | -- | -- | -- |
| 06/26/2020 06/26/20 | For Sale | $123,450 | +60.3% | $93 / Sq Ft |
| 09/27/2013 09/27/13 | Sold | $77,000 | -14.3% | $62 / Sq Ft |
| 08/15/2013 08/15/13 | Pending | -- | -- | -- |
| 06/24/2013 06/24/13 | For Sale | $89,900 | -- | $72 / Sq Ft |
Tax History Compared to Growth
Tax History
| Year | Tax Paid | Tax Assessment Tax Assessment Total Assessment is a certain percentage of the fair market value that is determined by local assessors to be the total taxable value of land and additions on the property. | Land | Improvement |
|---|---|---|---|---|
| 2024 | $1,671 | $66,640 | $6,000 | $60,640 |
| 2023 | $438 | $54,280 | $4,920 | $49,360 |
| 2022 | $835 | $44,080 | $4,920 | $39,160 |
| 2021 | $857 | $38,280 | $4,920 | $33,360 |
| 2020 | $664 | $33,320 | $3,280 | $30,040 |
| 2019 | $664 | $33,320 | $3,280 | $30,040 |
| 2018 | $775 | $33,320 | $3,280 | $30,040 |
| 2017 | $775 | $29,960 | $3,280 | $26,680 |
| 2016 | $733 | $29,960 | $3,280 | $26,680 |
| 2015 | $736 | $29,960 | $3,280 | $26,680 |
| 2014 | $736 | $29,960 | $3,280 | $26,680 |
Agents Affiliated with this Home
-
Mary Hunt
M
Seller's Agent in 2023
Mary Hunt
DeLoach Sotheby's International Realty
(912) 217-1629
11 in this area
58 Total Sales
-
James Vivenzio
J
Seller's Agent in 2013
James Vivenzio
Coldwell Banker Access Realty BWK
(912) 222-1063
2 in this area
57 Total Sales
Map
Source: Golden Isles Association of REALTORS®
MLS Number: 1640867
APN: 03-02163
- 127 Landover Dr
- 83 Hornet Dr
- 106 Fairman Ave
- 109 Yorktown Dr
- 125 Kensington Dr
- 135 Kensington Dr
- 103 Peppertree Crossing Ave
- 130 Peppertree Crossing Ave
- 136 Peppertree Crossing Ave
- 246 Commerce Dr
- 244 Sherwood Ln
- 139 Yorktown Dr
- 143 Mcdowell Ave
- 117 Shangri la Ave
- 155 Mcdowell Ave
- 108 Chapel Dr
- 104 N Chapel Dr
- 60 E Chapel Dr
- 63 E Chapel Dr
- 125 Enterprise St
