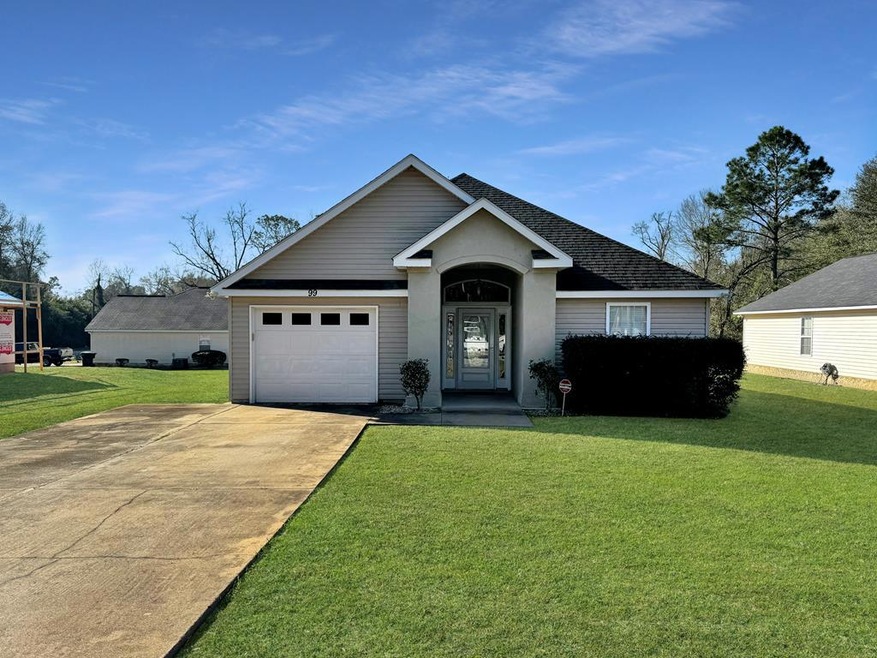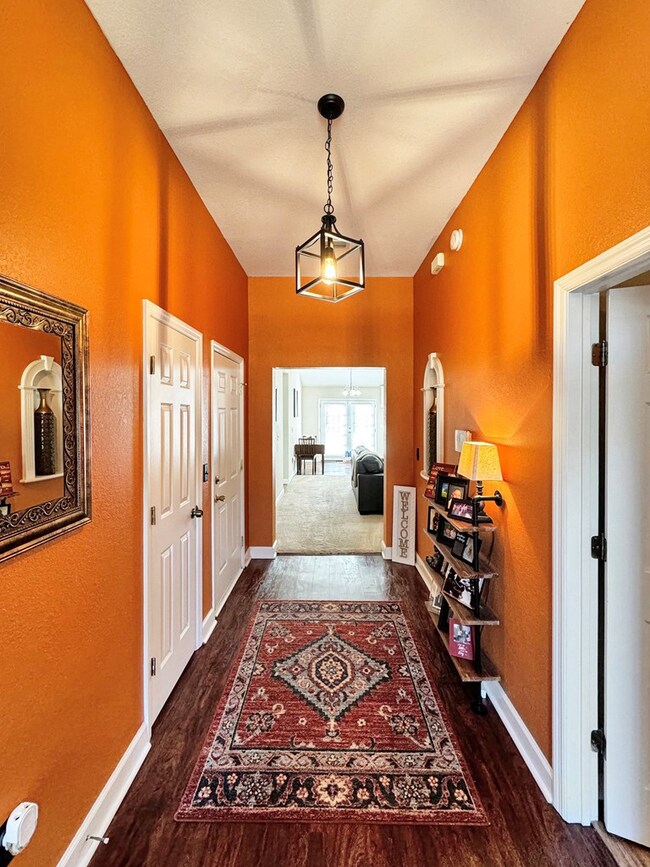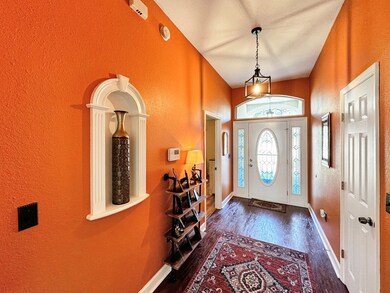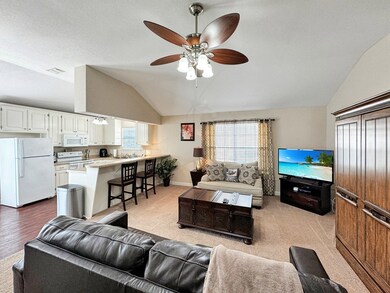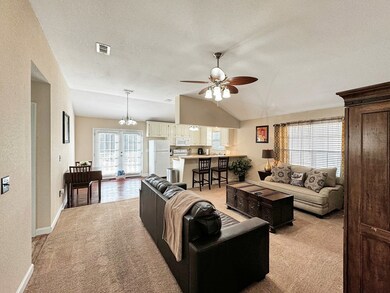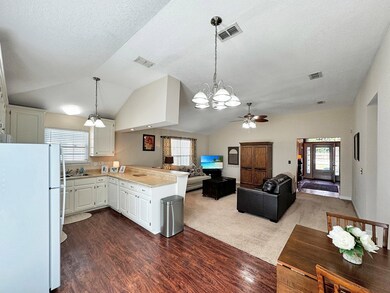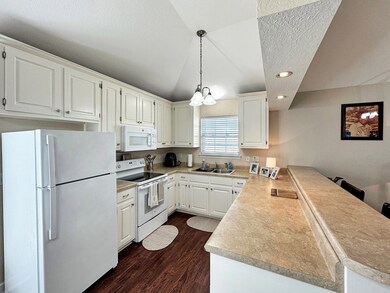
99 Edgewood Ave Bainbridge, GA 39819
Highlights
- Open Patio
- Ceramic Tile Flooring
- 1 Car Garage
- Recessed Lighting
- Central Heating and Cooling System
About This Home
As of April 2024Stunning home that's just a few minutes away from downtown Bainbridge. It's move-in ready and waiting for its new owners! This house has been very well maintained, and as soon as you pull into the driveway, you'll be impressed by its curb appeal. When you walk through the front door, you'll be greeted by high ceilings in the foyer that give you access to the garage and the master bedroom, which has specialty ceilings and a master bathroom with double vanities. If you continue down the foyer, you'll enter the comfortable open living and kitchen area, which has plenty of windows to let in natural light. The hall adjacent to the living and kitchen leads to the additional nice-sized bedroom and guest bathroom. The yard is small, which means less upkeep! Don't miss out on this amazing home. Call your favorite agent today! Please note that this home is not available for rent or owner finance, and pre-approval or proof of funds will be required to schedule an appointment.
Last Agent to Sell the Property
First & Main Real Estate Group Brokerage Phone: 2292545115 License #382509 Listed on: 02/20/2024
Home Details
Home Type
- Single Family
Est. Annual Taxes
- $1,814
Year Built
- Built in 2005
Parking
- 1 Car Garage
- Garage Door Opener
Home Design
- Split Level Home
- Slab Foundation
- Shingle Roof
- Vinyl Siding
Interior Spaces
- 1,384 Sq Ft Home
- Sheet Rock Walls or Ceilings
- Recessed Lighting
- Blinds
- Fire and Smoke Detector
Kitchen
- Stove
- Range Hood
Flooring
- Carpet
- Ceramic Tile
Bedrooms and Bathrooms
- 3 Bedrooms
- 2 Full Bathrooms
- Dual Vanity Sinks in Primary Bathroom
Utilities
- Central Heating and Cooling System
- Electric Water Heater
Additional Features
- Open Patio
- 10,454 Sq Ft Lot
Community Details
Listing and Financial Details
- Assessor Parcel Number B0390016002
Ownership History
Purchase Details
Home Financials for this Owner
Home Financials are based on the most recent Mortgage that was taken out on this home.Purchase Details
Home Financials for this Owner
Home Financials are based on the most recent Mortgage that was taken out on this home.Purchase Details
Purchase Details
Home Financials for this Owner
Home Financials are based on the most recent Mortgage that was taken out on this home.Similar Homes in Bainbridge, GA
Home Values in the Area
Average Home Value in this Area
Purchase History
| Date | Type | Sale Price | Title Company |
|---|---|---|---|
| Warranty Deed | $180,000 | -- | |
| Warranty Deed | $148,000 | -- | |
| Deed | $98,000 | -- | |
| Deed | $114,000 | -- |
Mortgage History
| Date | Status | Loan Amount | Loan Type |
|---|---|---|---|
| Open | $176,739 | FHA | |
| Previous Owner | $153,328 | VA | |
| Previous Owner | $93,200 | New Conventional |
Property History
| Date | Event | Price | Change | Sq Ft Price |
|---|---|---|---|---|
| 04/08/2024 04/08/24 | Sold | $180,000 | -3.2% | $130 / Sq Ft |
| 03/06/2024 03/06/24 | Pending | -- | -- | -- |
| 02/20/2024 02/20/24 | For Sale | $186,000 | +25.7% | $134 / Sq Ft |
| 01/26/2021 01/26/21 | Sold | $148,000 | -1.3% | $107 / Sq Ft |
| 12/23/2020 12/23/20 | Pending | -- | -- | -- |
| 12/22/2020 12/22/20 | For Sale | $149,900 | -- | $108 / Sq Ft |
Tax History Compared to Growth
Tax History
| Year | Tax Paid | Tax Assessment Tax Assessment Total Assessment is a certain percentage of the fair market value that is determined by local assessors to be the total taxable value of land and additions on the property. | Land | Improvement |
|---|---|---|---|---|
| 2024 | $1,814 | $59,168 | $1,152 | $58,016 |
| 2023 | $1,322 | $59,168 | $1,152 | $58,016 |
| 2022 | $1,725 | $57,708 | $1,152 | $56,556 |
| 2021 | $1,650 | $52,107 | $1,152 | $50,955 |
| 2020 | $1,410 | $43,902 | $1,152 | $42,750 |
| 2019 | $1,376 | $41,356 | $1,152 | $40,204 |
| 2018 | $1,360 | $41,356 | $1,152 | $40,204 |
| 2017 | $1,352 | $38,658 | $1,152 | $37,506 |
| 2016 | $1,292 | $38,658 | $1,152 | $37,506 |
| 2015 | $1,329 | $38,658 | $1,152 | $37,506 |
| 2014 | $1,233 | $38,658 | $1,152 | $37,506 |
| 2013 | -- | $38,658 | $1,152 | $37,506 |
Agents Affiliated with this Home
-

Seller's Agent in 2024
Tyler Inlow
First & Main Real Estate Group
(229) 726-9680
105 Total Sales
-

Buyer's Agent in 2024
Colleen Phelps
Coldwell Banker Hartung
(850) 879-3729
90 Total Sales
Map
Source: Southwest Georgia Board of REALTORS®
MLS Number: 12013
APN: B0390-016-002
- 213 W Columbia St
- TBD LOTS 1, 2 Seminole Ridge S D
- TBD LOT 1 Seminole Ridge S D
- Lot 20 Seminole Ridge Subdivision
- 316 Michaels Way
- 149 Wynn Ct
- 153 Wynn Ct
- 169 Wynn Ct
- 117 Wynn Ct
- 121 Wynn Ct
- 1325 Faceville Hwy
- lot 27 SW Lot 27 River Chase S D
- 173 Wynn Ct
- 177 Wynn Ct
- 181 Wynn Ct
- 185 Wynn Ct
- 212 Michaels Way
- 1209 Tallahassee Hwy
- Lot 6 Allison Dr
- Lot 2 Jacquelyn Ct
