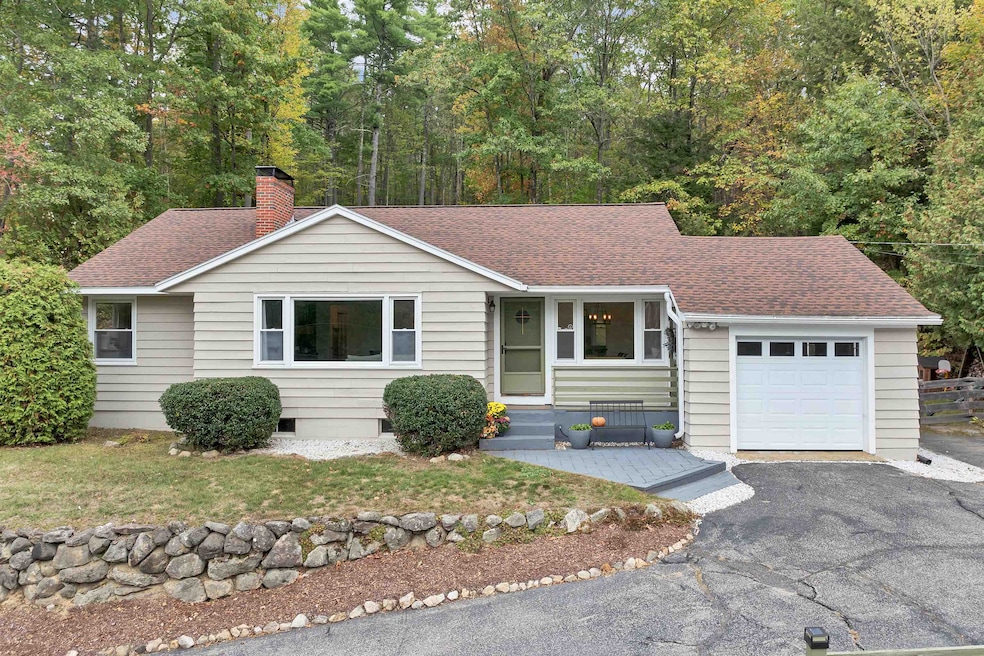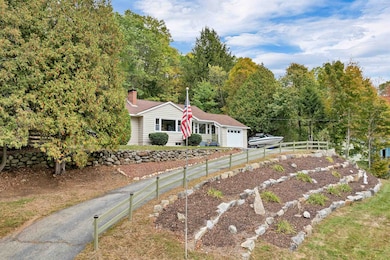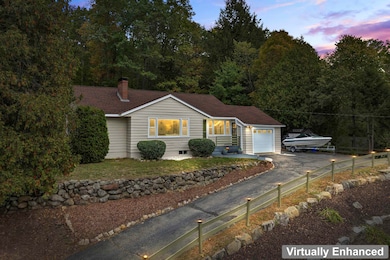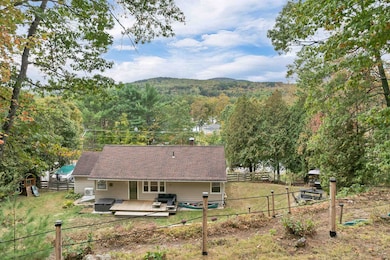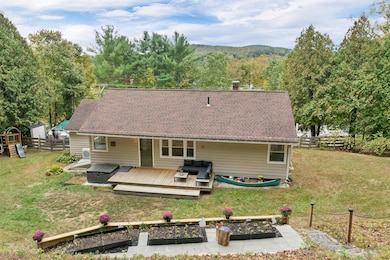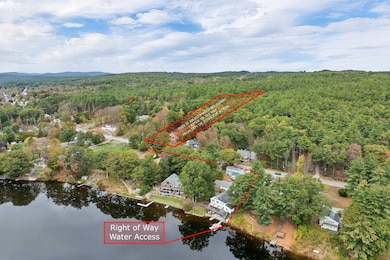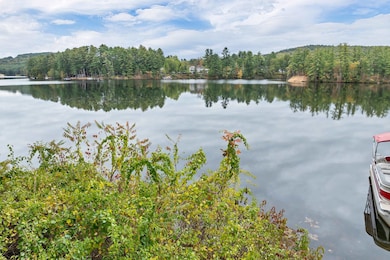99 Elm St Goffstown, NH 03045
Estimated payment $3,232/month
Highlights
- Access To Lake
- Spa
- Lake View
- Mountain View Middle School Rated A-
- Waterfall on Lot
- 5.17 Acre Lot
About This Home
DEEDED LAKE ACCESS TO GLEN LAKE. Love where you live in this beautifully remodeled ranch home. Enjoy spectacular views of North and South Uncanoonuc Mountains, while kicking your feet up by the fireplace. This property has been painstakingly renovated so you can throw away your toolbelt! New kitchen with quartz countertops, marble backsplash, and stainless-steel appliances, updated bathrooms, redone hardwood floors, and more await you. Tons of historic charm in the 2 brick fireplaces, original built-ins and mouldings, oak hardwood flooring, and massive windows that let in tons of natural light. With modern conveniences—mini-split A/C, vinyl windows, and updated 200amp service. Situated on 5.17 acres with plenty of walking/ATV trails, you’ll have plenty of room to explore and recreate on your very own property. Listen to the seasonal waterfall while you sit in the hot tub, gather the wild blueberries that grow on the hillside, and pick grapes straight from the vine. With ~1 acre fully fenced in yard, a large deck that is always shaded, and a large patio and firepit area. See a variety of animals, including osprey, bald eagles, deer, and turkey. Located just 0.6mi to the Goffstown Village; walk to the grocery store, hardware store, library, restaurants. This property is truly a great jumping off point to the Goffstown amenities: Glen Lake, Uncanoonuc Mountains, Goffstown Rail Trail, and more! Open House: Sunday 10/19 1-3pm. Offer Deadline, Monday 10/20 5pm. Agent/Owner Interest
Listing Agent
Coldwell Banker Realty Bedford NH License #074820 Listed on: 10/16/2025

Home Details
Home Type
- Single Family
Est. Annual Taxes
- $7,164
Year Built
- Built in 1954
Lot Details
- 5.17 Acre Lot
- Wooded Lot
- Garden
- Property is zoned R1
Parking
- 1 Car Garage
- Driveway
Property Views
- Lake
- Mountain
Home Design
- Block Foundation
- Wood Siding
Interior Spaces
- Property has 1 Level
- Self Contained Fireplace Unit Or Insert
- Natural Light
- Great Room
- Living Room
- Dining Room
- Workshop
- Utility Room
- Dishwasher
Flooring
- Wood
- Tile
- Vinyl
Bedrooms and Bathrooms
- 3 Bedrooms
Laundry
- Laundry Room
- Dryer
- Washer
Finished Basement
- Basement Fills Entire Space Under The House
- Walk-Up Access
- Interior Basement Entry
Outdoor Features
- Spa
- Access To Lake
- Lake, Pond or Stream
- Deck
- Patio
- Waterfall on Lot
- Shed
Schools
- Maple Avenue Elementary School
- Mountain View Middle School
- Goffstown High School
Utilities
- Mini Split Air Conditioners
- Forced Air Heating System
- Mini Split Heat Pump
- Leach Field
- Phone Available
- Cable TV Available
Community Details
- Trails
Listing and Financial Details
- Tax Block 1
- Assessor Parcel Number 5
Map
Home Values in the Area
Average Home Value in this Area
Tax History
| Year | Tax Paid | Tax Assessment Tax Assessment Total Assessment is a certain percentage of the fair market value that is determined by local assessors to be the total taxable value of land and additions on the property. | Land | Improvement |
|---|---|---|---|---|
| 2024 | $7,164 | $350,500 | $205,600 | $144,900 |
| 2023 | $6,610 | $350,500 | $205,600 | $144,900 |
| 2022 | $6,004 | $228,200 | $132,600 | $95,600 |
| 2021 | $5,664 | $228,200 | $132,600 | $95,600 |
| 2020 | $0 | $228,200 | $132,600 | $95,600 |
| 2019 | $4,314 | $228,200 | $132,600 | $95,600 |
| 2018 | $9,962 | $228,200 | $132,600 | $95,600 |
| 2017 | $4,193 | $194,400 | $111,700 | $82,700 |
| 2016 | $9,698 | $194,400 | $111,700 | $82,700 |
| 2015 | $4,908 | $174,300 | $95,400 | $78,900 |
| 2014 | $4,725 | $175,000 | $95,400 | $79,600 |
Property History
| Date | Event | Price | List to Sale | Price per Sq Ft | Prior Sale |
|---|---|---|---|---|---|
| 10/20/2025 10/20/25 | Pending | -- | -- | -- | |
| 10/16/2025 10/16/25 | For Sale | $499,900 | +123.7% | $298 / Sq Ft | |
| 05/01/2017 05/01/17 | Sold | $223,500 | +4.0% | $186 / Sq Ft | View Prior Sale |
| 03/19/2017 03/19/17 | Pending | -- | -- | -- | |
| 03/16/2017 03/16/17 | For Sale | $214,900 | +22.8% | $178 / Sq Ft | |
| 05/30/2012 05/30/12 | Sold | $175,000 | -5.4% | $145 / Sq Ft | View Prior Sale |
| 04/22/2012 04/22/12 | Pending | -- | -- | -- | |
| 03/02/2012 03/02/12 | For Sale | $184,900 | -- | $154 / Sq Ft |
Purchase History
| Date | Type | Sale Price | Title Company |
|---|---|---|---|
| Warranty Deed | $223,533 | -- | |
| Warranty Deed | $223,533 | -- | |
| Warranty Deed | $188,300 | -- | |
| Warranty Deed | $188,300 | -- |
Mortgage History
| Date | Status | Loan Amount | Loan Type |
|---|---|---|---|
| Open | $225,757 | Purchase Money Mortgage | |
| Closed | $225,757 | New Conventional | |
| Closed | $0 | No Value Available |
Source: PrimeMLS
MLS Number: 5065988
APN: GOFF-000005-000001
- 137 Elm St
- 39 S Mast St
- 120 S Mast St
- 12 S Mast St
- 152 S Mast St
- 22 Winter Hill Rd
- 25 Pleasant St
- 2 Larch St Unit 1
- 12 Maplewood Ave
- 29 Merrill Rd
- 21A Apple Tree Dr
- 16 Palmer Rd
- 88 Saunders Rd
- 45 Range Rd
- 232 N Mast St
- 33 Orchard St
- 8 Orchard Hill Rd
- 731 River Rd
- 371 Tibbetts Hill Rd
- 0 Mast Rd Unit 49 5054665
