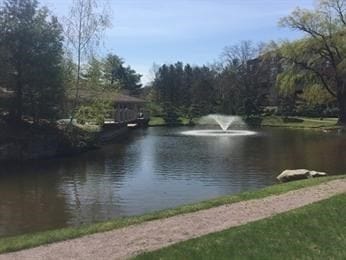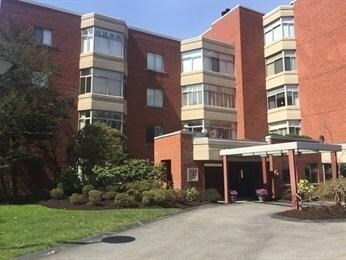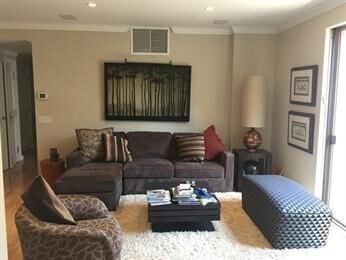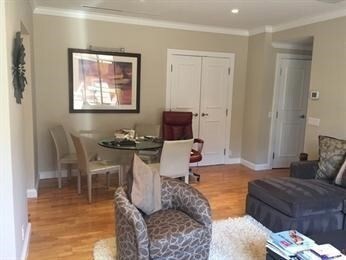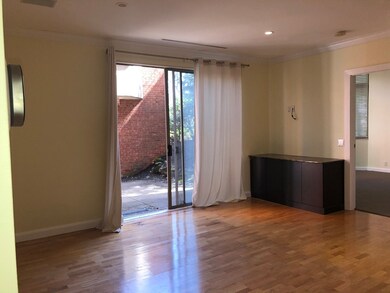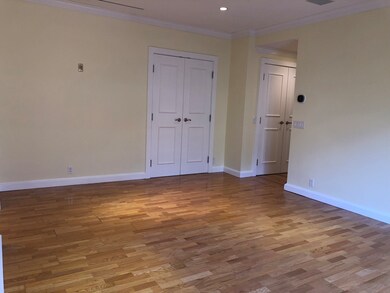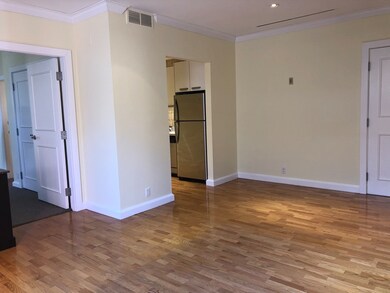99 Florence St Unit 1D bldg 10 Chestnut Hill, MA 02467
Thompsonville NeighborhoodHighlights
- Medical Services
- Cabana
- Landscaped Professionally
- Bowen School Rated A
- 999,999 Sq Ft lot
- Property is near public transit
About This Home
This hidden gem, “The Farm”, is a luxury condo complex spread over 14 acres of private land, beautifully maintained. It is nestled behind Chestnut Hill shopping area, with easy access to highways and public transportation. The beautifully updated condo is lead-paint-free, has 2 bedrooms and 2 modern baths, kitchen with ss appliances and granite tops, hardwood floors, high ceilings, central a/c, super-sized windows, recessed lighting. It also includes a private indoor garage, a private patio, and in-unit laundry. This green oasis offers a peaceful setting, with walking trails, heated pool, tennis courts, clubhouse, gym, and two ponds. There is concierge service and on-site maintenance crew. Luxury living at its best, surrounded by nature. Very close to Chestnut Hill Mall, The Street, and Wegman’s, for shopping and dining experiences, and only minutes drive to the Medical Areas and Downtown Boston. A rarely available opportunity, do not miss!
Listing Agent
Sanda O'Brien
Coldwell Banker Realty - Brookline

Condo Details
Home Type
- Condominium
Year Built
- Built in 1986
Parking
- 1 Car Garage
Interior Spaces
- 905 Sq Ft Home
- 1-Story Property
Kitchen
- Range
- Microwave
- Freezer
- Dishwasher
- Disposal
Bedrooms and Bathrooms
- 2 Bedrooms
- 2 Full Bathrooms
Laundry
- Laundry in unit
- Dryer
- Washer
Pool
- Cabana
- In Ground Pool
Schools
- Bowen/Spaulding Elementary School
- Oak Hill Middle School
- Newton South High School
Utilities
- Cooling Available
- Forced Air Heating System
- Heat Pump System
- Individual Controls for Heating
- High Speed Internet
Additional Features
- Enclosed patio or porch
- Landscaped Professionally
- Property is near public transit
Listing and Financial Details
- Security Deposit $2,000
- Property Available on 5/22/25
- Rent includes water, sewer, trash collection, snow removal, recreational facilities, gardener, tennis court, swimming pool, clubroom, parking, security
- 12 Month Lease Term
- Assessor Parcel Number 705834
Community Details
Overview
- Property has a Home Owners Association
Amenities
- Medical Services
- Shops
Recreation
- Tennis Courts
- Community Pool
- Park
- Jogging Path
Pet Policy
- Call for details about the types of pets allowed
Map
Source: MLS Property Information Network (MLS PIN)
MLS Number: 73378210
- 99 Florence St Unit 402B
- 280 Boylston St Unit 110
- 280 Boylston St Unit 405
- 280 Boylston St Unit 714
- 280 Boylston St Unit 304
- 336 Boylston St Unit 104
- 31 Moody St
- 811 Heath St
- 34 John St
- 41-43 John
- 41-43 John Unit 41
- 41-43 John Unit B
- 809-811 Heath St Unit 811
- 250 Hammond Pond Pkwy Unit 701S
- 250 Hammond Pond Pkwy Unit 916S
- 250 Hammond Pond Pkwy Unit 606N
- 250 Hammond Pond Pkwy Unit 1406S
- 250 Hammond Pond Pkwy Unit 1510S
- 250 Hammond Pond Pkwy Unit 707S
- 250 Hammond Pond Pkwy Unit 406N
