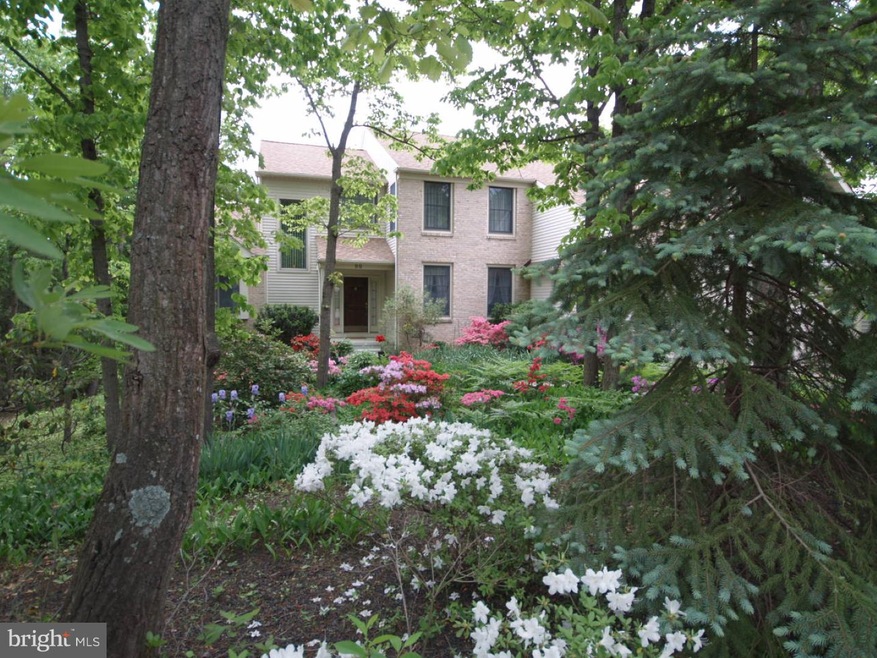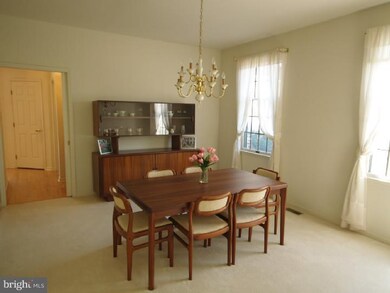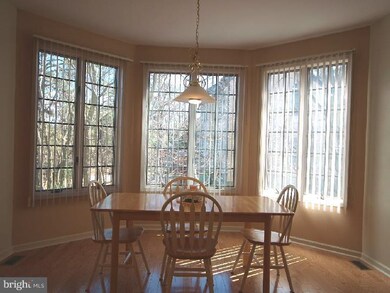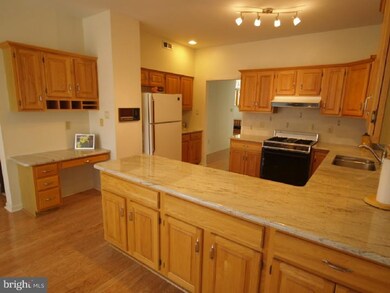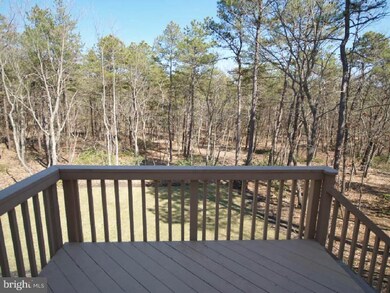
99 Forrest Hills Dr Voorhees, NJ 08043
Voorhees Township NeighborhoodEstimated Value: $843,198 - $991,000
Highlights
- Deck
- Contemporary Architecture
- Wood Flooring
- Cherokee High School Rated A-
- Cathedral Ceiling
- Whirlpool Bathtub
About This Home
As of July 2015An executive home with contemporary flair that offers gorgeous natural light & an open floor plan in a natural community yet close to everything. The foyer opens to step down living room with French doors & great views of the private backyard. The first floor office is tucked away from the main living areas & enjoys a dramatic vaulted ceiling. The large kitchen allows you to see into the family room & enjoy a view of the rear deck & grounds all while cooking in an updated kitchen with granite counter tops and spacious dining area with tall windows enabling views of sunrise & sunset. The step down family room includes a fireplace, built - in wet bar & triple French glass doors to the rear yard. Luxurious owner's suite with sitting room, walk-in closets & sunny master bath with whirlpool tub & palladium windows. The huge & extra high walk-out basement is ready to be finished with 5 daylight Andersen windows & sliding glass doors. Situated on a premium lot that backs to preserved NJ Pinelands with magnificent landscaping that offers color from early spring to late fall.
Co-Listed By
Nancy DiPinto
EXP Realty, LLC License #8241763
Home Details
Home Type
- Single Family
Est. Annual Taxes
- $16,178
Year Built
- Built in 1990
Lot Details
- 0.34 Acre Lot
- Irregular Lot
- Sprinkler System
- Property is in good condition
- Property is zoned 100A
HOA Fees
- $14 Monthly HOA Fees
Parking
- 2 Car Attached Garage
- 2 Open Parking Spaces
- Driveway
Home Design
- Contemporary Architecture
- Brick Exterior Construction
- Brick Foundation
- Pitched Roof
- Shingle Roof
- Vinyl Siding
Interior Spaces
- 3,612 Sq Ft Home
- Property has 2 Levels
- Wet Bar
- Cathedral Ceiling
- Ceiling Fan
- Skylights
- Brick Fireplace
- Family Room
- Living Room
- Dining Room
- Home Security System
- Attic
Kitchen
- Butlers Pantry
- Built-In Range
- Dishwasher
- Disposal
Flooring
- Wood
- Wall to Wall Carpet
- Tile or Brick
Bedrooms and Bathrooms
- 4 Bedrooms
- En-Suite Primary Bedroom
- En-Suite Bathroom
- 2.5 Bathrooms
- Whirlpool Bathtub
- Walk-in Shower
Laundry
- Laundry Room
- Laundry on main level
Unfinished Basement
- Basement Fills Entire Space Under The House
- Exterior Basement Entry
Eco-Friendly Details
- Energy-Efficient Windows
Outdoor Features
- Deck
- Patio
Schools
- Signal Hill Elementary School
- Voorhees Middle School
Utilities
- Forced Air Heating and Cooling System
- Heating System Uses Gas
- Natural Gas Water Heater
- Cable TV Available
Community Details
- Association fees include common area maintenance
- Built by SCARBOROUGH
- Sturbridge Woods Subdivision, Wellsey Floorplan
Listing and Financial Details
- Tax Lot 00054
- Assessor Parcel Number 34-00304 02-00054
Ownership History
Purchase Details
Home Financials for this Owner
Home Financials are based on the most recent Mortgage that was taken out on this home.Similar Homes in Voorhees, NJ
Home Values in the Area
Average Home Value in this Area
Purchase History
| Date | Buyer | Sale Price | Title Company |
|---|---|---|---|
| Mitzner Shane I | $455,000 | Surety Title Co |
Mortgage History
| Date | Status | Borrower | Loan Amount |
|---|---|---|---|
| Open | Mitzner Shane I | $50,000 | |
| Open | Mitzner Shane | $364,000 | |
| Closed | Mitzner Shane I | $364,000 |
Property History
| Date | Event | Price | Change | Sq Ft Price |
|---|---|---|---|---|
| 07/24/2015 07/24/15 | Sold | $455,000 | -4.2% | $126 / Sq Ft |
| 06/18/2015 06/18/15 | Pending | -- | -- | -- |
| 04/08/2015 04/08/15 | For Sale | $475,000 | -- | $132 / Sq Ft |
Tax History Compared to Growth
Tax History
| Year | Tax Paid | Tax Assessment Tax Assessment Total Assessment is a certain percentage of the fair market value that is determined by local assessors to be the total taxable value of land and additions on the property. | Land | Improvement |
|---|---|---|---|---|
| 2024 | $19,206 | $454,800 | $126,600 | $328,200 |
| 2023 | $19,206 | $454,800 | $126,600 | $328,200 |
| 2022 | $18,820 | $454,800 | $126,600 | $328,200 |
| 2021 | $18,393 | $447,300 | $126,600 | $320,700 |
| 2020 | $18,295 | $447,300 | $126,600 | $320,700 |
| 2019 | $17,650 | $447,300 | $126,600 | $320,700 |
| 2018 | $17,534 | $447,300 | $126,600 | $320,700 |
| 2017 | $17,234 | $447,300 | $126,600 | $320,700 |
| 2016 | $16,443 | $447,300 | $126,600 | $320,700 |
| 2015 | $17,211 | $459,200 | $126,600 | $332,600 |
| 2014 | $16,995 | $459,200 | $126,600 | $332,600 |
Agents Affiliated with this Home
-
Ron DiPinto

Seller's Agent in 2015
Ron DiPinto
EXP Realty, LLC
(609) 413-6024
3 in this area
15 Total Sales
-

Seller Co-Listing Agent in 2015
Nancy DiPinto
EXP Realty, LLC
-
Anne Koons

Buyer's Agent in 2015
Anne Koons
BHHS Fox & Roach
(856) 261-5111
11 in this area
66 Total Sales
Map
Source: Bright MLS
MLS Number: 1002569702
APN: 34-00304-02-00054
- 100 Forrest Hills Dr
- 18 Knottingham Dr
- 2 Keston Place
- 25 Forrest Hills Dr
- 23 Forrest Hills Dr
- 34 Gainsboro Dr
- 12 Kings Croft Ln
- 30 Chatham Dr
- 55 Remington Dr
- 34 Ravenna Dr
- 18 Genova Dr
- 21 Signal Hill Dr
- 25 Signal Hill Dr
- 7 Westbrooke Ct
- 398 Cooper Rd
- 254 Chestnut Ave
- 222 Chestnut Ave
- 312 Walnut Ave
- 470 E Taunton Ave
- 16 Brookfield Ave
- 99 Forrest Hills Dr
- 101 Forrest Hills Dr
- 97 Forrest Hills Dr
- 103 Forrest Hills Dr
- 95 Forrest Hills Dr
- 98 Forrest Hills Dr
- 96 Forrest Hills Dr
- 102 Forrest Hills Dr
- 105 Forrest Hills Dr
- 10 Bromley Ct
- 8 Bromley Ct
- 93 Forrest Hills Dr
- 6 Bromley Ct
- 92 Forrest Hills Dr
- 106 Forrest Hills Dr
- 107 Forrest Hills Dr
- 4 Bromley Ct
- 12 Bromley Ct
- 2 Longwood Ln
- 2 Bromley Ct
