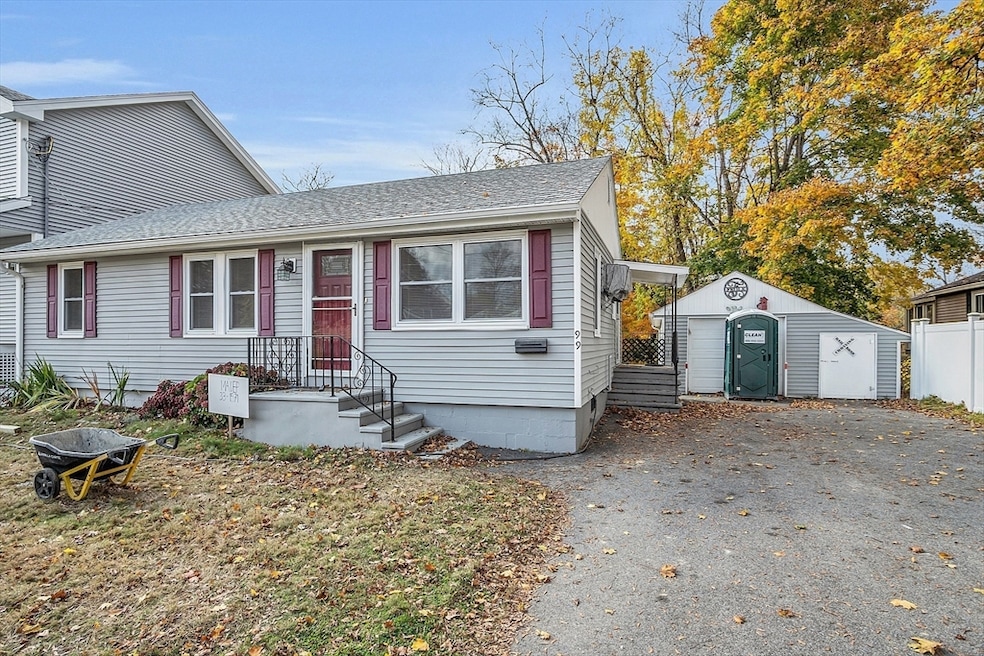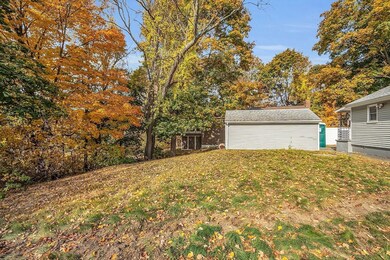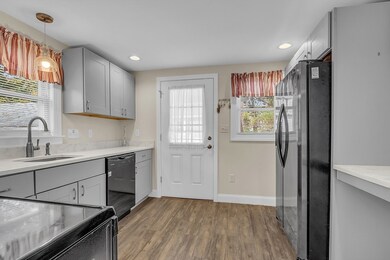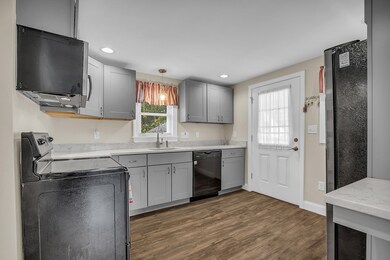
99 Germain Ave Haverhill, MA 01835
Central Bradford NeighborhoodHighlights
- Medical Services
- Property is near public transit
- 1 Car Detached Garage
- Open Floorplan
- Wood Flooring
- Cooling System Mounted In Outer Wall Opening
About This Home
As of December 2024Beautifully updated Bradford Ranch. This charming home has a flat usable private yard, close to the commuter rail and in a TERRIFIC location! It has an open comfortable feel with plenty of light and versatile floor plan. You will find the kitchen has modern cabinets and stunning countertops, enhancing both style and functionality with a convenient side entrance, providing easy access to the backyard and garage. 2 bedrooms with ample closets. The basement has tall ceilings and abundant storage. 21 feet deep garage with additional storage. Bradford is a great area close to both routes 495 and 95.and N.H. shopping. NO MONTHLY CONDO FEE. Bradford/ Haverhill has several newer schools and great downtown filled with shops and restaurants and river walk. 2 commuter train stops with parking! Lot size represents the total piece of land.
Last Agent to Sell the Property
Berkshire Hathaway HomeServices Verani Realty Bradford Listed on: 10/25/2024

Townhouse Details
Home Type
- Townhome
Est. Annual Taxes
- $4,215
Year Built
- Built in 1953
Parking
- 1 Car Detached Garage
- Parking Storage or Cabinetry
- Open Parking
- Off-Street Parking
- Assigned Parking
Home Design
- Half Duplex
- Garden Home
- Shingle Roof
Interior Spaces
- 864 Sq Ft Home
- 1-Story Property
- Open Floorplan
- Ceiling Fan
- Recessed Lighting
- Insulated Windows
- Window Screens
- Insulated Doors
Kitchen
- Range<<rangeHoodToken>>
- <<microwave>>
- Dishwasher
Flooring
- Wood
- Vinyl
Bedrooms and Bathrooms
- 2 Bedrooms
- 1 Full Bathroom
Laundry
- Dryer
- Washer
Basement
- Exterior Basement Entry
- Laundry in Basement
Outdoor Features
- Outdoor Storage
- Rain Gutters
Location
- Property is near public transit
- Property is near schools
Utilities
- Cooling System Mounted In Outer Wall Opening
- 1 Cooling Zone
- Forced Air Heating System
- 1 Heating Zone
- Heating System Uses Oil
- Individual Controls for Heating
- 220 Volts
Listing and Financial Details
- Assessor Parcel Number 1938473
Community Details
Overview
- 2 Units
- 99 101 Germain Avenue Condo Association Community
Amenities
- Medical Services
- Shops
Recreation
- Park
- Bike Trail
Pet Policy
- Call for details about the types of pets allowed
Ownership History
Purchase Details
Home Financials for this Owner
Home Financials are based on the most recent Mortgage that was taken out on this home.Purchase Details
Home Financials for this Owner
Home Financials are based on the most recent Mortgage that was taken out on this home.Purchase Details
Similar Homes in Haverhill, MA
Home Values in the Area
Average Home Value in this Area
Purchase History
| Date | Type | Sale Price | Title Company |
|---|---|---|---|
| Condominium Deed | $449,900 | None Available | |
| Condominium Deed | $449,900 | None Available | |
| Condominium Deed | $449,900 | None Available | |
| Not Resolvable | $249,900 | -- | |
| Deed | $55,000 | -- |
Mortgage History
| Date | Status | Loan Amount | Loan Type |
|---|---|---|---|
| Open | $439,920 | Adjustable Rate Mortgage/ARM | |
| Closed | $314,900 | New Conventional | |
| Previous Owner | $650,000 | Purchase Money Mortgage | |
| Previous Owner | $238,000 | Stand Alone Refi Refinance Of Original Loan | |
| Previous Owner | $237,405 | New Conventional | |
| Previous Owner | $131,395 | Stand Alone Refi Refinance Of Original Loan | |
| Previous Owner | $162,000 | No Value Available |
Property History
| Date | Event | Price | Change | Sq Ft Price |
|---|---|---|---|---|
| 12/17/2024 12/17/24 | Sold | $449,900 | 0.0% | $521 / Sq Ft |
| 10/30/2024 10/30/24 | Pending | -- | -- | -- |
| 10/25/2024 10/25/24 | For Sale | $449,900 | -6.3% | $521 / Sq Ft |
| 06/21/2024 06/21/24 | Sold | $480,000 | +1.1% | $556 / Sq Ft |
| 05/07/2024 05/07/24 | Pending | -- | -- | -- |
| 05/03/2024 05/03/24 | Price Changed | $475,000 | -5.0% | $550 / Sq Ft |
| 04/24/2024 04/24/24 | For Sale | $499,900 | +100.0% | $579 / Sq Ft |
| 03/27/2018 03/27/18 | Sold | $249,900 | 0.0% | $289 / Sq Ft |
| 02/19/2018 02/19/18 | Pending | -- | -- | -- |
| 02/14/2018 02/14/18 | For Sale | $249,900 | -- | $289 / Sq Ft |
Tax History Compared to Growth
Tax History
| Year | Tax Paid | Tax Assessment Tax Assessment Total Assessment is a certain percentage of the fair market value that is determined by local assessors to be the total taxable value of land and additions on the property. | Land | Improvement |
|---|---|---|---|---|
| 2025 | $4,215 | $393,600 | $194,000 | $199,600 |
| 2024 | $3,794 | $356,600 | $174,100 | $182,500 |
| 2023 | $3,741 | $335,500 | $174,100 | $161,400 |
| 2022 | $3,597 | $282,800 | $158,200 | $124,600 |
| 2021 | $3,465 | $257,800 | $143,800 | $114,000 |
| 2020 | $3,369 | $247,700 | $139,000 | $108,700 |
| 2019 | $3,299 | $236,500 | $127,800 | $108,700 |
| 2018 | $3,161 | $221,700 | $121,400 | $100,300 |
| 2017 | $3,004 | $200,400 | $102,200 | $98,200 |
| 2016 | $3,023 | $196,800 | $102,200 | $94,600 |
| 2015 | $2,973 | $193,700 | $99,100 | $94,600 |
Agents Affiliated with this Home
-
Paul Consoli

Seller's Agent in 2024
Paul Consoli
Berkshire Hathaway HomeServices Verani Realty Bradford
(978) 808-1772
9 in this area
60 Total Sales
-
Rogers Realty Team
R
Seller's Agent in 2024
Rogers Realty Team
Berkshire Hathaway HomeServices Verani Realty Bradford
(978) 618-8799
13 in this area
87 Total Sales
-
Nick Sullivan

Seller Co-Listing Agent in 2024
Nick Sullivan
Berkshire Hathaway HomeServices Verani Realty Bradford
(508) 498-4947
4 in this area
56 Total Sales
-
Vanessa Anamisis

Buyer's Agent in 2024
Vanessa Anamisis
Berkshire Hathaway HomeServices Verani Realty Bradford
(603) 275-1703
1 in this area
34 Total Sales
-
Steve Fisichelli

Seller's Agent in 2018
Steve Fisichelli
Coldwell Banker Realty - Haverhill
(978) 994-6503
8 in this area
148 Total Sales
-
Joe Fisichelli

Seller Co-Listing Agent in 2018
Joe Fisichelli
Coldwell Banker Realty - Haverhill
(978) 994-6502
2 in this area
24 Total Sales
Map
Source: MLS Property Information Network (MLS PIN)
MLS Number: 73306504
APN: HAVE-000744-000003-000042
- 552 S Main St Unit 2
- 8 Myles Standish Dr Unit 2
- 20-22 Blossom St
- 67 Lexington Ave
- 71 Lexington Ave
- 9 Beach St
- 7 Revere St
- 226-236 River St Unit 5
- 226 River St Unit 3
- 10 New Hampshire Ave
- 93-95 Beach St
- 80/88 River St
- 219-221 Wilson St Unit 1
- 199 Wilson St
- 17 Nottingham Ln
- 92 River St
- 72 River St Unit 2
- 72 River St Unit 5
- 72 River St Unit 8
- 552 Washington St






