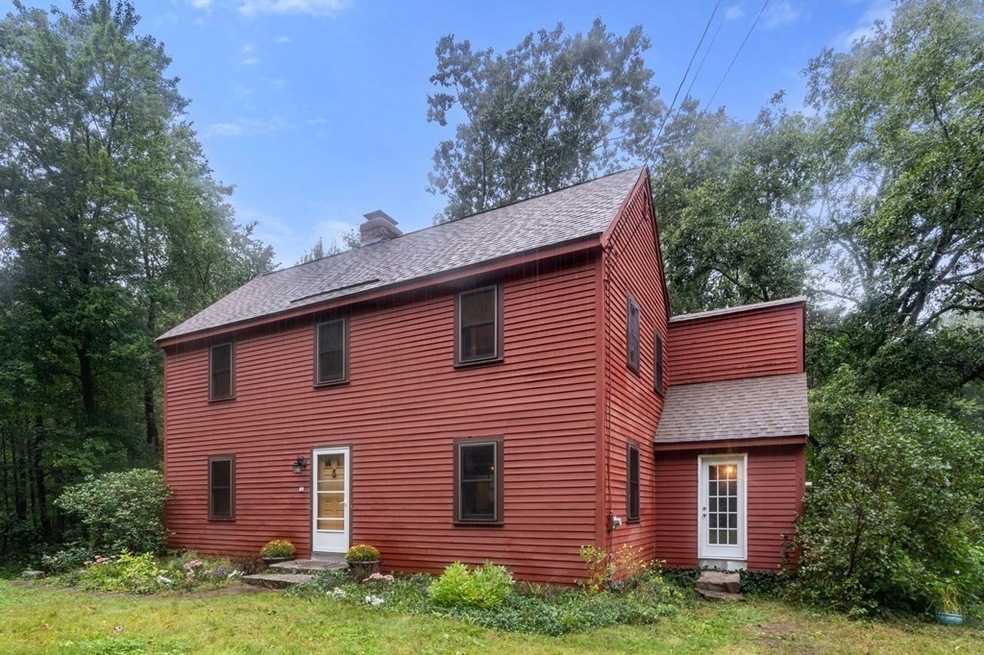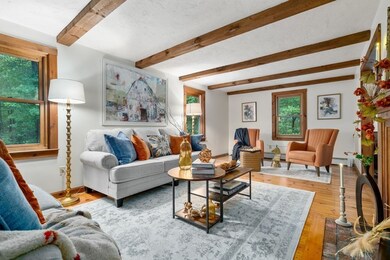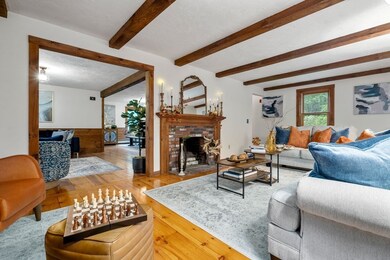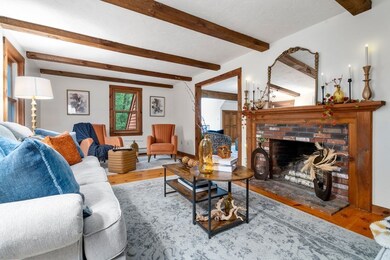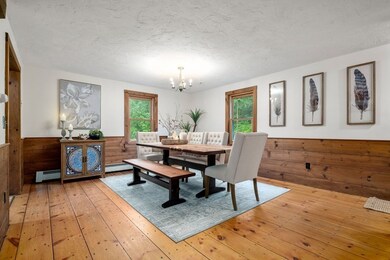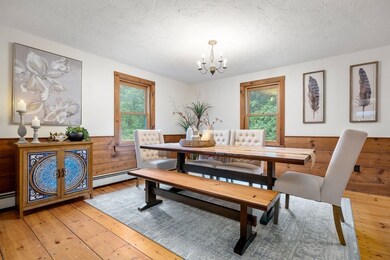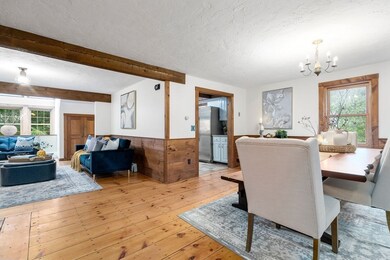
99 Golden Run Rd Bolton, MA 01740
Estimated Value: $756,000 - $890,000
Highlights
- Golf Course Community
- Community Stables
- Colonial Architecture
- Florence Sawyer School Rated A-
- Open Floorplan
- Deck
About This Home
As of October 2023Embrace your love of history in this replica saltbox farmhouse set on a tranquil country road built in 1981. This home offers modern amenities for those with a love of yesterday. Granite steps and Ipswich wide pine floors add classic character. New oak stairs, and fresh paint grace the interiors. A first-floor balcony overlooks a private basement study, while a turret-style dining area & expansive deck with built-in seating overlook perennial gardens on well over an acre of private land. Updates include new windows, Buderus heat, and a remodeled bath. Includes a one car-under garage, easy access to major routes & excellent schools. This is quintessential New England living at its finest. First Showings at open house, Saturday 10-1.
Last Agent to Sell the Property
JOHN SNYDER
Redfin Corp. Listed on: 09/21/2023

Home Details
Home Type
- Single Family
Est. Annual Taxes
- $9,459
Year Built
- Built in 1981
Lot Details
- 1.55 Acre Lot
- Near Conservation Area
- Cleared Lot
- Wooded Lot
- Property is zoned R1
Parking
- 1 Car Attached Garage
- Tuck Under Parking
Home Design
- Colonial Architecture
- Frame Construction
- Shingle Roof
- Concrete Perimeter Foundation
Interior Spaces
- 2,413 Sq Ft Home
- Open Floorplan
- Wainscoting
- Skylights
- Light Fixtures
- Insulated Windows
- Bay Window
- Insulated Doors
- Family Room with Fireplace
- Dining Area
- Home Office
Kitchen
- Range
- Dishwasher
- Stainless Steel Appliances
- Solid Surface Countertops
Flooring
- Wood
- Ceramic Tile
Bedrooms and Bathrooms
- 3 Bedrooms
- Primary bedroom located on second floor
- Bathtub
Laundry
- Laundry on main level
- Dryer
- Washer
Basement
- Basement Fills Entire Space Under The House
- Exterior Basement Entry
Utilities
- No Cooling
- 4 Heating Zones
- Heating System Uses Oil
- Pellet Stove burns compressed wood to generate heat
- Private Water Source
- Private Sewer
Additional Features
- Deck
- Property is near schools
Listing and Financial Details
- Assessor Parcel Number M:006C B:0000 L:0025,1472104
Community Details
Recreation
- Golf Course Community
- Tennis Courts
- Community Stables
- Jogging Path
Additional Features
- No Home Owners Association
- Shops
Ownership History
Purchase Details
Similar Homes in Bolton, MA
Home Values in the Area
Average Home Value in this Area
Purchase History
| Date | Buyer | Sale Price | Title Company |
|---|---|---|---|
| Goedecke-Gavalis Amy | $114,000 | -- |
Mortgage History
| Date | Status | Borrower | Loan Amount |
|---|---|---|---|
| Open | Ulukaya Muhammet E | $640,000 | |
| Closed | Ulukaya Katherine S | $120,000 | |
| Closed | Morgan Eric R | $75,000 | |
| Closed | Morgan Eric R | $387,000 | |
| Closed | Morgan Frances A | $417,000 | |
| Closed | Goedecke-Gavalis Amy | $132,700 | |
| Closed | Goedecke-Gavalis Amy | $98,000 |
Property History
| Date | Event | Price | Change | Sq Ft Price |
|---|---|---|---|---|
| 10/27/2023 10/27/23 | Sold | $800,000 | +10.3% | $332 / Sq Ft |
| 09/24/2023 09/24/23 | Pending | -- | -- | -- |
| 09/21/2023 09/21/23 | For Sale | $725,000 | +64.6% | $300 / Sq Ft |
| 05/13/2016 05/13/16 | Sold | $440,500 | +4.9% | $219 / Sq Ft |
| 03/14/2016 03/14/16 | Pending | -- | -- | -- |
| 03/08/2016 03/08/16 | For Sale | $419,900 | -- | $209 / Sq Ft |
Tax History Compared to Growth
Tax History
| Year | Tax Paid | Tax Assessment Tax Assessment Total Assessment is a certain percentage of the fair market value that is determined by local assessors to be the total taxable value of land and additions on the property. | Land | Improvement |
|---|---|---|---|---|
| 2025 | $10,946 | $658,600 | $198,700 | $459,900 |
| 2024 | $10,536 | $648,000 | $183,700 | $464,300 |
| 2023 | $9,459 | $540,500 | $183,700 | $356,800 |
| 2022 | $8,618 | $433,700 | $173,700 | $260,000 |
| 2021 | $8,630 | $413,700 | $173,700 | $240,000 |
| 2020 | $8,564 | $420,000 | $173,500 | $246,500 |
| 2019 | $8,241 | $402,600 | $168,600 | $234,000 |
| 2018 | $8,239 | $398,800 | $163,600 | $235,200 |
| 2017 | $8,037 | $379,100 | $158,600 | $220,500 |
| 2016 | $7,446 | $356,100 | $148,700 | $207,400 |
| 2015 | $7,202 | $343,300 | $138,800 | $204,500 |
| 2014 | $7,286 | $343,700 | $153,700 | $190,000 |
Agents Affiliated with this Home
-

Seller's Agent in 2023
JOHN SNYDER
Redfin Corp.
(508) 425-1245
-
Anna Slane
A
Buyer's Agent in 2023
Anna Slane
Gibson Sotheby's International Realty
1 in this area
28 Total Sales
-
Deb Kotlarz

Seller's Agent in 2016
Deb Kotlarz
Keller Williams Realty Boston Northwest
(978) 502-5862
65 in this area
342 Total Sales
-
S
Buyer's Agent in 2016
Sharon Mandell
Coldwell Banker Realty - Northborough
(978) 502-5459
Map
Source: MLS Property Information Network (MLS PIN)
MLS Number: 73162299
APN: BOLT-000006C-000000-000025
- 11 Quail Run
- 57 Houghton Farm Ln
- 157 Harvard Rd
- 294 Harvard Rd
- 347 Green Rd
- 2 Old Harvard Rd
- 51 Drumlin Hill Rd
- 103 Nourse Rd
- 11 Mallard Ln Unit 8
- 1 Mallard Ln Unit 1
- 3 Mallard Ln Unit 3
- 48 Pondside Dr
- 54 Main St
- 550 Main St
- 93 Vaughn Hill Rd
- 49 Berlin Rd
- 43 Candleberry Ln
- 58 Green Rd
- 2 Green Rd
- 28 Candleberry Ln
- 99 Golden Run Rd
- 93 Golden Run Rd
- 87 Golden Run Rd
- 94 Golden Run Rd
- 92 Golden Run Rd
- 78 Golden Run Rd
- 67 Golden Run Rd
- 75 Golden Run Rd
- 7 Quail Run
- 7 Quail Run
- 59 Golden Run Rd
- 61 Golden Run Rd
- 8 Quail Run
- 49 Golden Run Rd
- 43 Golden Run Rd
- 15 Quail Run
- 72 Golden Run Rd
- 44 Golden Run Rd
- 227 Harvard Rd
- 227 Harvard Rd
