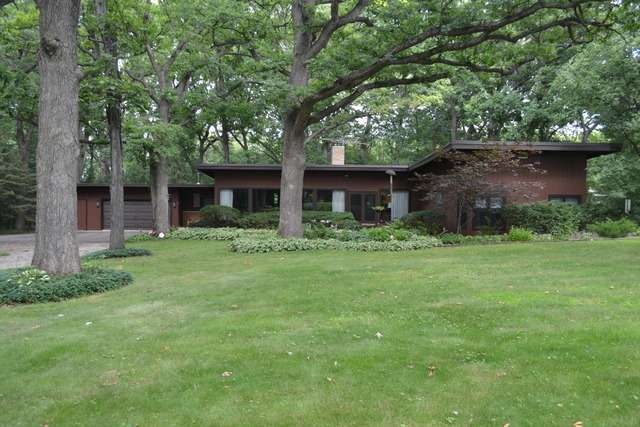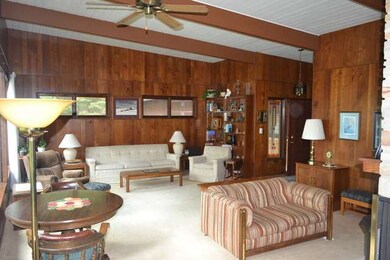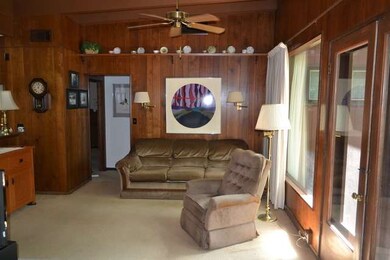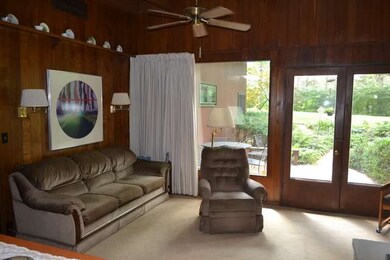
Highlights
- Heated Floors
- Wooded Lot
- Ranch Style House
- Deck
- Vaulted Ceiling
- Screened Porch
About This Home
As of May 2025Beautiful Mid Century Ranch on Secluded 1.5 Acre Wooded lot. A rare find! Spectacular park-like retreat with mature trees and lush grounds in neighborhood of luxury homes. Impeccably maintained 3 bedroom, 2 bath gem! Fabulous kitchen and bathrooms. Open floor plan, perfect for entertaining. Great deck & Patio too. Enjoy the deer and wildlife in your yard. Radiant heat. 3 car garage with shop. Very highly recommended
Last Agent to Sell the Property
Jamie Lowe
James Lowe License #471003271 Listed on: 05/18/2015
Home Details
Home Type
- Single Family
Est. Annual Taxes
- $7,763
Year Built
- 1955
Lot Details
- Southern Exposure
- East or West Exposure
- Wooded Lot
Parking
- Detached Garage
- Parking Available
- Garage Transmitter
- Garage Door Opener
- Gravel Driveway
- Off-Street Parking
- Parking Included in Price
- Garage Is Owned
Home Design
- Ranch Style House
- Slab Foundation
- Frame Construction
- Asphalt Rolled Roof
- Cedar
Interior Spaces
- Vaulted Ceiling
- Skylights
- Wood Burning Fireplace
- Entrance Foyer
- Screened Porch
- Heated Floors
- Storm Screens
Kitchen
- Breakfast Bar
- Oven or Range
- Microwave
- Dishwasher
Bedrooms and Bathrooms
- Primary Bathroom is a Full Bathroom
- Bathroom on Main Level
- Dual Sinks
Laundry
- Laundry on main level
- Dryer
- Washer
Utilities
- Central Air
- Hot Water Heating System
- Heating System Uses Gas
- Radiant Heating System
- Well
- Private or Community Septic Tank
Additional Features
- North or South Exposure
- Deck
Listing and Financial Details
- Senior Tax Exemptions
- Homeowner Tax Exemptions
Ownership History
Purchase Details
Home Financials for this Owner
Home Financials are based on the most recent Mortgage that was taken out on this home.Purchase Details
Home Financials for this Owner
Home Financials are based on the most recent Mortgage that was taken out on this home.Purchase Details
Purchase Details
Purchase Details
Home Financials for this Owner
Home Financials are based on the most recent Mortgage that was taken out on this home.Purchase Details
Home Financials for this Owner
Home Financials are based on the most recent Mortgage that was taken out on this home.Purchase Details
Home Financials for this Owner
Home Financials are based on the most recent Mortgage that was taken out on this home.Purchase Details
Purchase Details
Similar Homes in Elgin, IL
Home Values in the Area
Average Home Value in this Area
Purchase History
| Date | Type | Sale Price | Title Company |
|---|---|---|---|
| Warranty Deed | $500,000 | None Listed On Document | |
| Warranty Deed | $385,000 | None Listed On Document | |
| Quit Claim Deed | -- | None Listed On Document | |
| Deed | -- | -- | |
| Warranty Deed | $320,000 | Attorney | |
| Warranty Deed | $265,000 | Attorney | |
| Deed | $287,500 | First American Title | |
| Interfamily Deed Transfer | -- | None Available | |
| Interfamily Deed Transfer | -- | None Available |
Mortgage History
| Date | Status | Loan Amount | Loan Type |
|---|---|---|---|
| Open | $450,000 | New Conventional | |
| Previous Owner | $25,000 | Credit Line Revolving | |
| Previous Owner | $256,000 | New Conventional | |
| Previous Owner | $212,000 | New Conventional | |
| Previous Owner | $187,250 | Credit Line Revolving |
Property History
| Date | Event | Price | Change | Sq Ft Price |
|---|---|---|---|---|
| 05/19/2025 05/19/25 | Sold | $500,000 | +0.5% | $235 / Sq Ft |
| 04/25/2025 04/25/25 | Pending | -- | -- | -- |
| 04/21/2025 04/21/25 | For Sale | $497,700 | 0.0% | $234 / Sq Ft |
| 02/26/2024 02/26/24 | Rented | $2,800 | 0.0% | -- |
| 02/07/2024 02/07/24 | For Rent | $2,800 | 0.0% | -- |
| 08/03/2015 08/03/15 | Sold | $287,500 | -4.1% | $207 / Sq Ft |
| 07/09/2015 07/09/15 | Pending | -- | -- | -- |
| 06/03/2015 06/03/15 | Price Changed | $299,900 | -2.9% | $216 / Sq Ft |
| 05/29/2015 05/29/15 | For Sale | $309,000 | 0.0% | $222 / Sq Ft |
| 05/25/2015 05/25/15 | Pending | -- | -- | -- |
| 05/19/2015 05/19/15 | Price Changed | $309,000 | -3.1% | $222 / Sq Ft |
| 05/18/2015 05/18/15 | For Sale | $319,000 | -- | $229 / Sq Ft |
Tax History Compared to Growth
Tax History
| Year | Tax Paid | Tax Assessment Tax Assessment Total Assessment is a certain percentage of the fair market value that is determined by local assessors to be the total taxable value of land and additions on the property. | Land | Improvement |
|---|---|---|---|---|
| 2024 | $7,763 | $37,074 | $11,838 | $25,236 |
| 2023 | $7,497 | $37,074 | $11,838 | $25,236 |
| 2022 | $7,497 | $37,074 | $11,838 | $25,236 |
| 2021 | $6,703 | $25,096 | $8,456 | $16,640 |
| 2020 | $6,668 | $25,096 | $8,456 | $16,640 |
| 2019 | $6,596 | $27,885 | $8,456 | $19,429 |
| 2018 | $7,427 | $28,570 | $6,764 | $21,806 |
| 2017 | $8,248 | $28,570 | $6,764 | $21,806 |
| 2016 | $7,163 | $26,500 | $6,764 | $19,736 |
| 2015 | $4,582 | $19,909 | $5,073 | $14,836 |
| 2014 | $5,833 | $19,909 | $5,073 | $14,836 |
| 2013 | $4,354 | $19,909 | $5,073 | $14,836 |
Agents Affiliated with this Home
-
M
Seller's Agent in 2025
Malwina Smosna
Chicagoland Brokers, Inc.
(773) 207-7909
1 in this area
65 Total Sales
-
E
Buyer's Agent in 2025
Emin Tuluce
7 Hill Real Estate, INC.
(773) 983-8552
1 in this area
12 Total Sales
-

Seller's Agent in 2024
Gregory Sytsma
@ Properties
(773) 717-0668
1 in this area
21 Total Sales
-
N
Buyer's Agent in 2024
Non Member
NON MEMBER
-
J
Seller's Agent in 2015
Jamie Lowe
James Lowe
-

Buyer's Agent in 2015
Sarah Leonard
Legacy Properties, A Sarah Leonard Company, LLC
(224) 239-3966
33 in this area
2,779 Total Sales
Map
Source: Midwest Real Estate Data (MRED)
MLS Number: MRD08925855
APN: 06-21-300-042-0000
- 205 Sherwood Rd
- 122 Rosewood Dr
- 816 Blue Ridge Dr
- 879 Oak Ridge Blvd
- 105 Black Hill Dr
- 144 Rosewood Dr
- 912 Kings Canyon Dr
- 1420 Yellowstone Dr
- 963 Oak Ridge Blvd
- 1421 Yellowstone Dr
- 56 Veneto Ct
- 701 Littleton Trail Unit 156
- 621 Littleton Trail Unit 134
- 167 Southwicke Dr Unit 3404D
- 756 Lambert Ln Unit 975
- 82 Southwicke Dr Unit D
- 309 Monarch Dr Unit 26S
- 534 Philip Dr
- 639 Golfers Ln
- 956 High Point Ln






