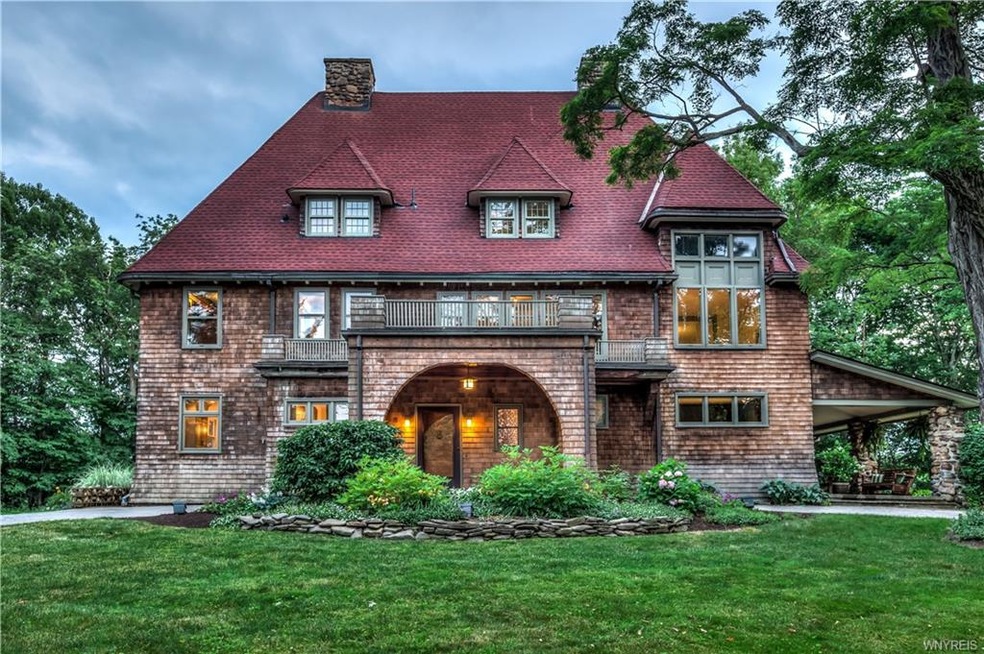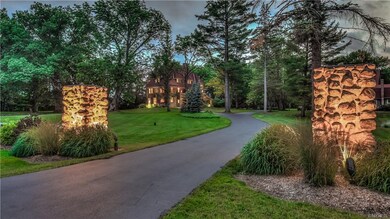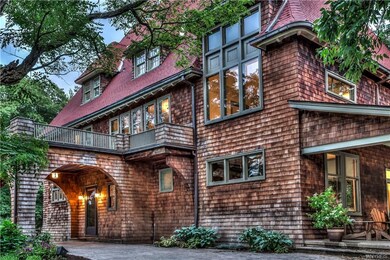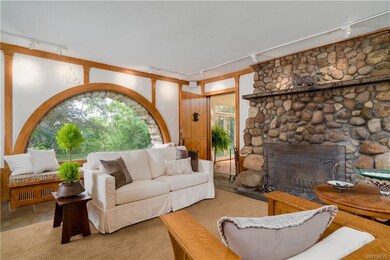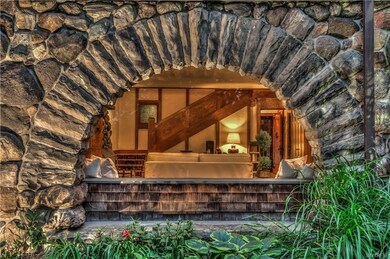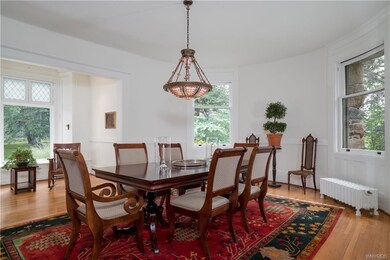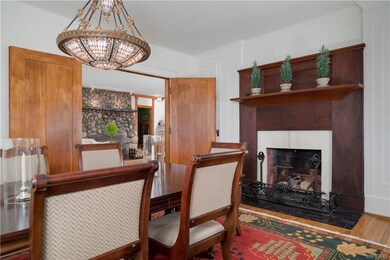
$1,499,999
- 5 Beds
- 8 Baths
- 5,434 Sq Ft
- 11411 Stolle Rd
- East Aurora, NY
AMAZING Opportunity! This exceptional Victorian manor operated as a B&B for 20+ years. House sits on a 10 acre. Use as an Air BnB or reopen as a B&B or just keep this beautiful gem all to yourself. This home boasts a beautiful chef's kitchen with a huge walk-in pantry, has five bedrooms each with its own dedicated bathroom plus two more half baths on the main floor. Family room, on the main
Joanne Eckert Howard Hanna WNY Inc.
