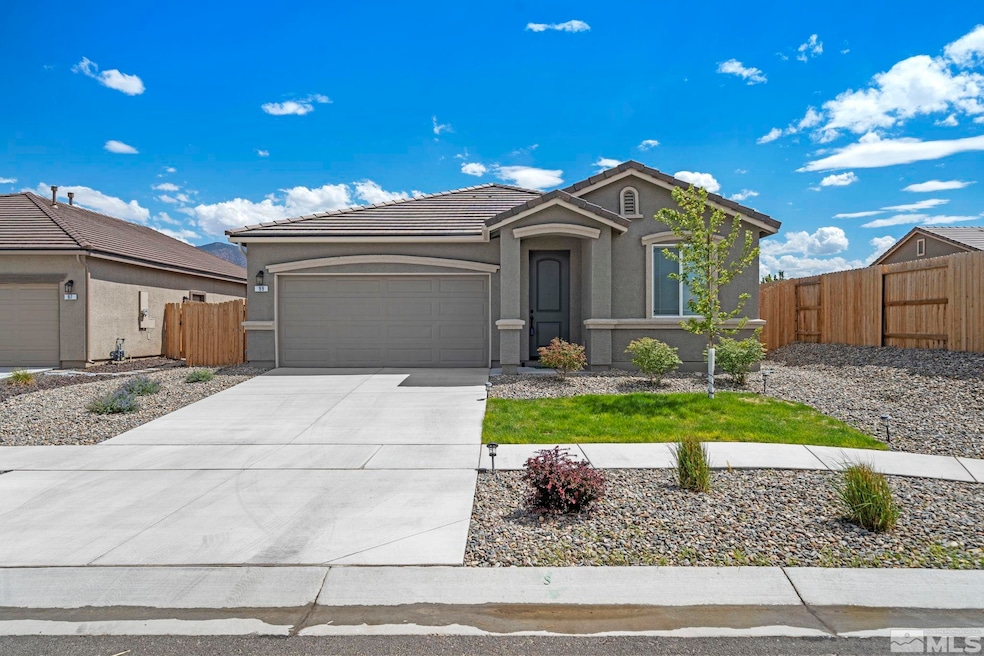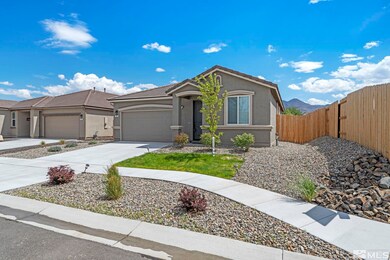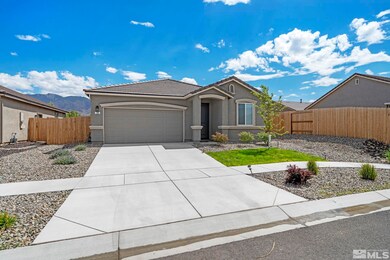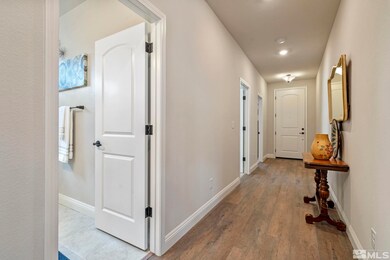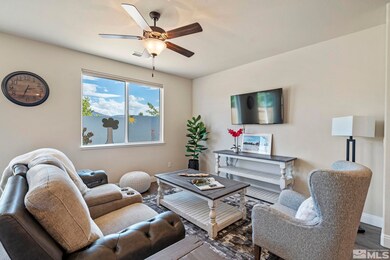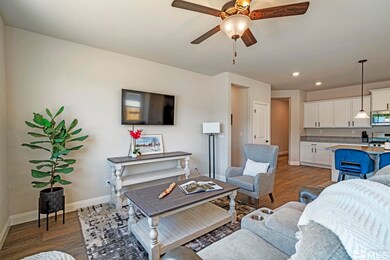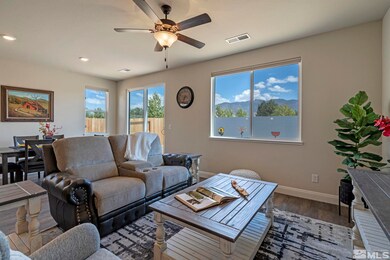
99 Haskill Way Dayton, NV 89403
Highlights
- Gated Community
- 2 Car Attached Garage
- Walk-In Closet
- Mountain View
- Double Pane Windows
- Refrigerated Cooling System
About This Home
As of October 2024Welcome home to the Point Legado neighborhood where you can live in a home that still feels brand new! Very gently lived in, this home was just built in 2022 and features tasteful granite countertops, stainless steel GE appliances, a spacious open concept floor plan and three perfectly situated bedrooms. The primary bedroom features a dual sink vanity, walk in closet, and a glass shower enclosure., The LVP flooring throughout the main living area was an upgraded feature and makes this home feel modern and elegant. A water treatment system was installed by Pure Water recently giving this home wonderful water quality from the harsh water in Dayton Valley. This was about an $18,000 upgrade! Come see this gorgeous home located in the heart of Dayton Valley close to all the local dining, shopping, and nearby highway access.
Last Agent to Sell the Property
Keller Williams Group One Inc. License #S.180112 Listed on: 08/10/2024

Home Details
Home Type
- Single Family
Est. Annual Taxes
- $3,731
Year Built
- Built in 2022
Lot Details
- 6,534 Sq Ft Lot
- Property fronts a private road
- Security Fence
- Back Yard Fenced
- Landscaped
- Level Lot
- Front Yard Sprinklers
- Sprinklers on Timer
- Property is zoned NR1
HOA Fees
- $60 Monthly HOA Fees
Parking
- 2 Car Attached Garage
- Garage Door Opener
Property Views
- Mountain
- Desert
Home Design
- Slab Foundation
- Pitched Roof
- Tile Roof
- Stick Built Home
- Stucco
Interior Spaces
- 1,374 Sq Ft Home
- 1-Story Property
- Ceiling Fan
- Double Pane Windows
- Vinyl Clad Windows
- Drapes & Rods
- Blinds
- Combination Dining and Living Room
- Fire and Smoke Detector
Kitchen
- Breakfast Bar
- Gas Oven
- Gas Range
- Microwave
- Dishwasher
- Kitchen Island
- Disposal
Flooring
- Carpet
- Ceramic Tile
Bedrooms and Bathrooms
- 3 Bedrooms
- Walk-In Closet
- 2 Full Bathrooms
- Dual Sinks
- Primary Bathroom includes a Walk-In Shower
Laundry
- Laundry Room
- Laundry in Kitchen
- Dryer
- Washer
- Shelves in Laundry Area
Schools
- Dayton Elementary And Middle School
- Dayton High School
Utilities
- Refrigerated Cooling System
- Forced Air Heating and Cooling System
- Heating System Uses Natural Gas
- Gas Water Heater
- Internet Available
- Phone Available
- Cable TV Available
Listing and Financial Details
- Assessor Parcel Number 02971605
Community Details
Overview
- $50 HOA Transfer Fee
- Incline Property Management Group Association
- Maintained Community
- The community has rules related to covenants, conditions, and restrictions
Recreation
- Snow Removal
Security
- Gated Community
Ownership History
Purchase Details
Home Financials for this Owner
Home Financials are based on the most recent Mortgage that was taken out on this home.Purchase Details
Similar Homes in Dayton, NV
Home Values in the Area
Average Home Value in this Area
Purchase History
| Date | Type | Sale Price | Title Company |
|---|---|---|---|
| Bargain Sale Deed | $380,000 | Stewart Title | |
| Bargain Sale Deed | $361,000 | Stewart Title Company |
Mortgage History
| Date | Status | Loan Amount | Loan Type |
|---|---|---|---|
| Open | $195,000 | New Conventional |
Property History
| Date | Event | Price | Change | Sq Ft Price |
|---|---|---|---|---|
| 10/18/2024 10/18/24 | Sold | $380,000 | -2.3% | $277 / Sq Ft |
| 10/02/2024 10/02/24 | Pending | -- | -- | -- |
| 09/25/2024 09/25/24 | For Sale | $389,000 | 0.0% | $283 / Sq Ft |
| 09/25/2024 09/25/24 | Price Changed | $389,000 | -1.3% | $283 / Sq Ft |
| 09/23/2024 09/23/24 | Pending | -- | -- | -- |
| 09/19/2024 09/19/24 | Price Changed | $394,000 | -1.3% | $287 / Sq Ft |
| 08/09/2024 08/09/24 | For Sale | $399,000 | -- | $290 / Sq Ft |
Tax History Compared to Growth
Tax History
| Year | Tax Paid | Tax Assessment Tax Assessment Total Assessment is a certain percentage of the fair market value that is determined by local assessors to be the total taxable value of land and additions on the property. | Land | Improvement |
|---|---|---|---|---|
| 2024 | $3,731 | $127,320 | $49,000 | $78,320 |
| 2023 | $3,731 | $109,679 | $36,750 | $72,929 |
| 2022 | $766 | $29,400 | $29,400 | $0 |
Agents Affiliated with this Home
-
James Nava

Seller's Agent in 2024
James Nava
Keller Williams Group One Inc.
(775) 527-2015
11 in this area
224 Total Sales
-
Rhonda Kudrna

Buyer's Agent in 2024
Rhonda Kudrna
Intero
(775) 691-1846
4 in this area
71 Total Sales
Map
Source: Northern Nevada Regional MLS
MLS Number: 240010189
APN: 029-716-05
- 127 River Village Cir
- 504 Doral Ct
- 123 River Village Cir
- 240 Cruden Bay Dr
- 119 River Village Cir
- 414 Pebble Beach Ct
- 410 Gleneagles Ct
- 204 Spyglass Ct
- 300 Coral Way
- 363 Bayhill Cir
- 307 Bayhill Dr
- 754 Gray Hawk Dr
- 616 Boulder Cir
- 281 Granite Ct
- 804 River Knolls Ct
- 212 Portrush Ct
- 51 Holley Ln
- 112 Eagle Brook Ln
- 694 Saint Andrews Dr
- 696 Saint Andrews Dr
