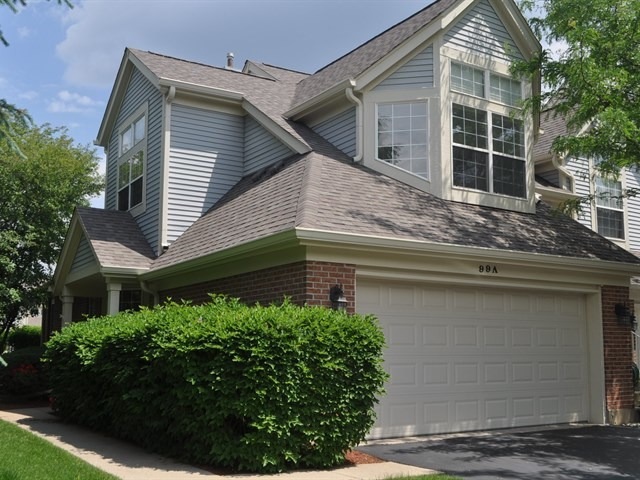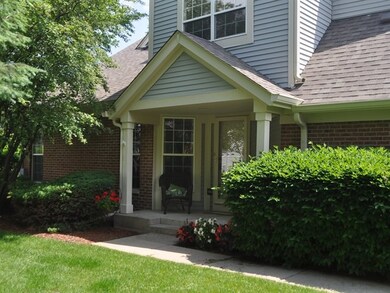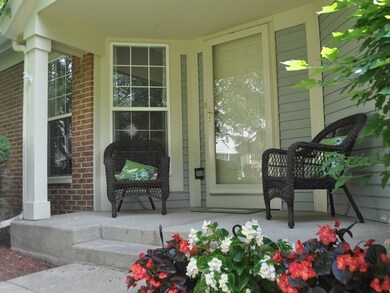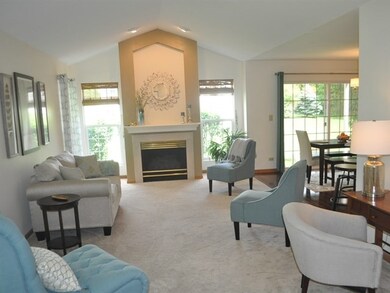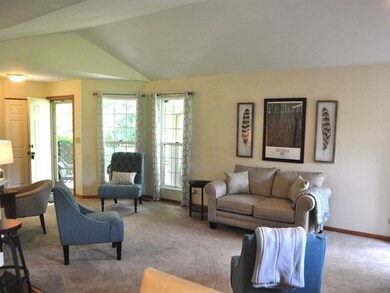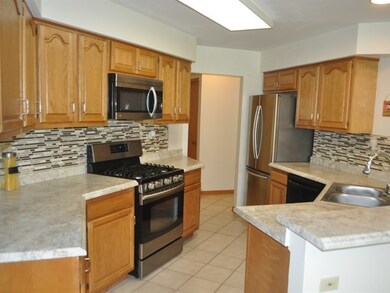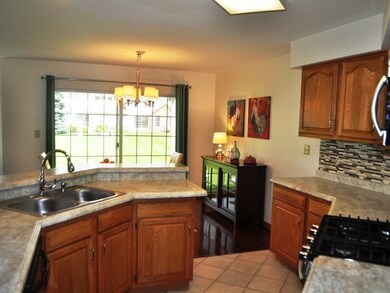
99 Ione Dr Unit A South Elgin, IL 60177
Estimated Value: $257,458 - $267,000
Highlights
- Recreation Room
- Vaulted Ceiling
- Main Floor Bedroom
- South Elgin High School Rated A-
- Wood Flooring
- End Unit
About This Home
As of August 2016Wow! Rare 1st floor ranch unit backs to open green space! Cul-de-sac location! Open flowing floor plan! Living room with cathedral ceilings, recessed lighting, gas log fireplace and lots of natural light! Bright eat-in kitchen with new countertops, breakfast bar, tile backsplash, oak cabinetry, stainless steel appliances and tile flooring! Eating area with hardwood flooring and sliding glass doors to the backyard! Spacious master bedroom with walk-in closet with custom organizer and private bath with oversized vanity and tile flooring! Finished partial basement with large rec room and plenty of storage! Newer furnace & A/C! Oak doors and trim! Move in condition!
Property Details
Home Type
- Condominium
Est. Annual Taxes
- $5,257
Year Built
- 1996
HOA Fees
- $237 per month
Parking
- Attached Garage
- Garage Transmitter
- Garage Door Opener
- Driveway
- Parking Included in Price
- Garage Is Owned
Home Design
- Brick Exterior Construction
- Slab Foundation
- Asphalt Shingled Roof
Interior Spaces
- Vaulted Ceiling
- Attached Fireplace Door
- Gas Log Fireplace
- Recreation Room
- Storage
- Wood Flooring
- Finished Basement
- Partial Basement
Kitchen
- Breakfast Bar
- Oven or Range
- Microwave
- Dishwasher
- Stainless Steel Appliances
- Disposal
Bedrooms and Bathrooms
- Main Floor Bedroom
- Primary Bathroom is a Full Bathroom
- Bathroom on Main Level
Laundry
- Dryer
- Washer
Home Security
Utilities
- Forced Air Heating and Cooling System
- Heating System Uses Gas
Additional Features
- Patio
- End Unit
Listing and Financial Details
- Homeowner Tax Exemptions
Community Details
Pet Policy
- Pets Allowed
Additional Features
- Common Area
- Storm Screens
Ownership History
Purchase Details
Purchase Details
Home Financials for this Owner
Home Financials are based on the most recent Mortgage that was taken out on this home.Purchase Details
Purchase Details
Home Financials for this Owner
Home Financials are based on the most recent Mortgage that was taken out on this home.Purchase Details
Purchase Details
Home Financials for this Owner
Home Financials are based on the most recent Mortgage that was taken out on this home.Purchase Details
Home Financials for this Owner
Home Financials are based on the most recent Mortgage that was taken out on this home.Purchase Details
Similar Homes in the area
Home Values in the Area
Average Home Value in this Area
Purchase History
| Date | Buyer | Sale Price | Title Company |
|---|---|---|---|
| Shen Phillip | -- | -- | |
| Shen Phillin | $1,560,000 | First American Title | |
| Henderson Ellen S | -- | None Available | |
| Henderson Jim | $125,500 | Fidelity National Title | |
| Bryson Linda M | $180,500 | Fox Title Company | |
| Hecht Marla L | $140,000 | -- | |
| Coffee Edward S | $129,500 | Chicago Title Insurance Co | |
| Windsor Development Corp | -- | Chicago Title Insurance Co |
Mortgage History
| Date | Status | Borrower | Loan Amount |
|---|---|---|---|
| Previous Owner | Shen Phillin | $153,075 | |
| Previous Owner | Hecht Marla L | $142,000 | |
| Previous Owner | Hecht Marla L | $116,000 | |
| Previous Owner | Hecht Marla L | $112,000 | |
| Previous Owner | Hecht Maria L | $112,000 | |
| Previous Owner | Hecht Marla L | $112,000 | |
| Previous Owner | Hecht Marla L | $112,000 | |
| Previous Owner | Coffee Edward S | $60,000 |
Property History
| Date | Event | Price | Change | Sq Ft Price |
|---|---|---|---|---|
| 08/02/2016 08/02/16 | Sold | $155,900 | 0.0% | $128 / Sq Ft |
| 06/09/2016 06/09/16 | Price Changed | $155,900 | +4.3% | $128 / Sq Ft |
| 06/08/2016 06/08/16 | Pending | -- | -- | -- |
| 06/01/2016 06/01/16 | For Sale | $149,500 | +19.1% | $122 / Sq Ft |
| 08/26/2013 08/26/13 | Sold | $125,500 | -7.0% | $103 / Sq Ft |
| 08/06/2013 08/06/13 | Pending | -- | -- | -- |
| 07/31/2013 07/31/13 | Price Changed | $134,900 | -0.7% | $110 / Sq Ft |
| 07/15/2013 07/15/13 | Price Changed | $135,900 | -4.2% | $111 / Sq Ft |
| 05/09/2013 05/09/13 | For Sale | $141,900 | -- | $116 / Sq Ft |
Tax History Compared to Growth
Tax History
| Year | Tax Paid | Tax Assessment Tax Assessment Total Assessment is a certain percentage of the fair market value that is determined by local assessors to be the total taxable value of land and additions on the property. | Land | Improvement |
|---|---|---|---|---|
| 2023 | $5,257 | $70,659 | $15,567 | $55,092 |
| 2022 | $5,028 | $64,428 | $14,194 | $50,234 |
| 2021 | $4,723 | $60,235 | $13,270 | $46,965 |
| 2020 | $4,573 | $57,503 | $12,668 | $44,835 |
| 2019 | $4,395 | $54,775 | $12,067 | $42,708 |
| 2018 | $4,298 | $51,602 | $11,368 | $40,234 |
| 2017 | $4,074 | $48,783 | $10,747 | $38,036 |
| 2016 | $4,455 | $45,257 | $9,970 | $35,287 |
| 2015 | -- | $41,482 | $9,138 | $32,344 |
| 2014 | -- | $40,970 | $9,025 | $31,945 |
| 2013 | -- | $42,051 | $9,263 | $32,788 |
Agents Affiliated with this Home
-
Bob Wisdom

Seller's Agent in 2016
Bob Wisdom
RE/MAX
(847) 695-8348
685 Total Sales
-
Amy Adorno Burley

Buyer's Agent in 2016
Amy Adorno Burley
Executive Realty Group LLC
(630) 881-8221
255 Total Sales
-
C
Seller's Agent in 2013
Carmen Briggs
Kettley & Co. Inc. - Batavia
(630) 334-2937
Map
Source: Midwest Real Estate Data (MRED)
MLS Number: MRD09243400
APN: 06-34-153-031
- 1410 Timber Ln
- 240 Kingsport Dr
- 1175 N Harvard Cir
- 242 Kingsport Dr
- 244 Kingsport Dr
- 260 Kingsport Dr
- 262 Kingsport Dr
- 266 Kingsport Dr
- 1484 Exeter Ln
- 404 Radcliff Ln
- 284 Kingsport Dr
- 286 Kingsport Dr
- 261 Kingsport Dr
- 263 Kingsport Dr
- 245 Kingsport Dr
- 241 Kingsport Dr
- 243 Kingsport Dr
- 249 Kingsport Dr
- 251 Kingsport Dr
- 247 Kingsport Dr
- 99 Ione Dr Unit A
- 99 Ione Dr Unit B
- 99 Ione Dr Unit C
- 85 Ione Dr Unit D
- 85 Ione Dr Unit B
- 85 Ione Dr Unit C
- 105 Ione Dr Unit D
- 105 Ione Dr Unit B
- 105 Ione Dr Unit A
- 105 Ione Dr Unit C
- 95 Ione Dr Unit C
- 95 Ione Dr Unit D
- 95 Ione Dr Unit A
- 95 Ione Dr Unit B
- 95 Ione Dr
- 71 Ione Dr Unit B
- 71 Ione Dr Unit C
- 71 Ione Dr Unit A
- 71 Ione Dr Unit D
