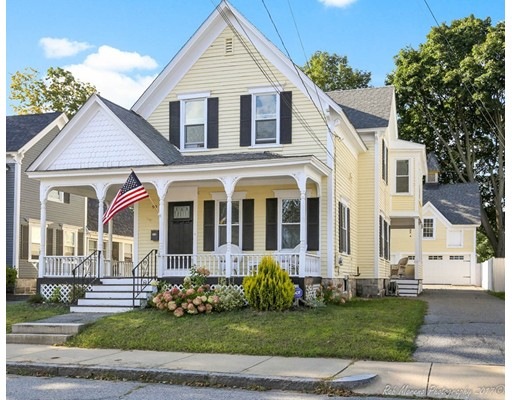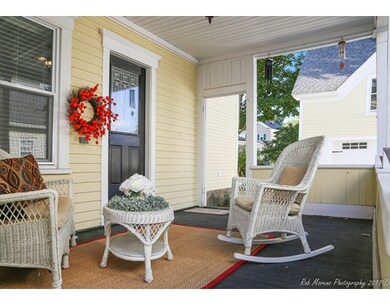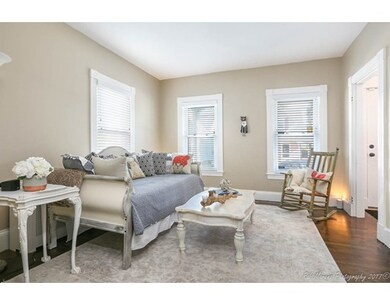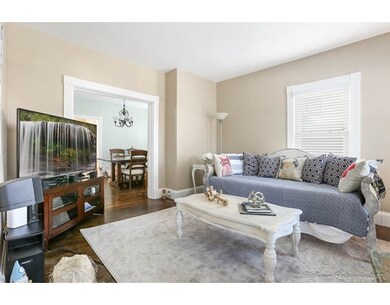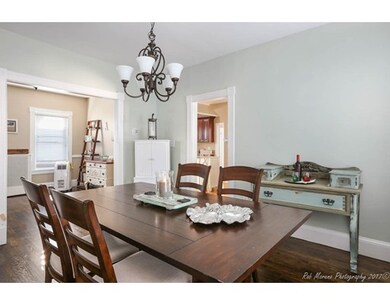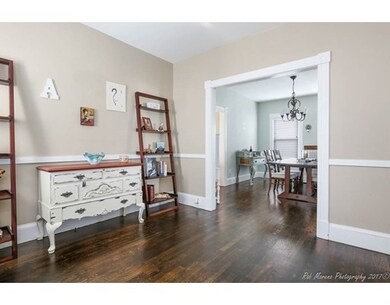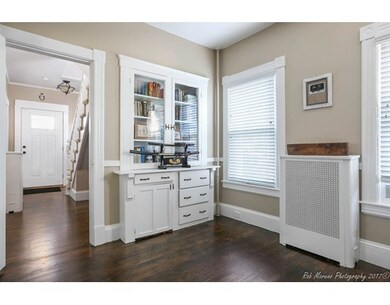
99 Jenness St Lowell, MA 01851
Highlands NeighborhoodAbout This Home
As of August 2022All the charm of yesteryear with all the updates that today's buyers are looking for! Beautifully renovated in 2013, turnkey home with antique character in sought after Highlands Section. Fully applianced, spacious, eat in cherry kitchen boasts granite countertops and stainless steel appliances with entrance from covered deck. Completely renovated 1/2 bath off the kitchen and large laundry room with room for storage. First floor features high ceilings, gleaming hardwood floors and flexible floor plan with living room, dining room and den/office/sitting room with built ins. Four bedrooms upstairs and full bath with tiled tub/shower. Bonus sunroom to relax in! Enjoy the outdoors on the large farmer's porch or in the backyard. Two car detached garage with side entrance and lots of storage upstairs! New electrical throughout, energy efficient windows and so much more! Easy access to Routes 3, 495 and 110, shopping, theaters and restaurants. Don't miss this terrific opportunity!
Ownership History
Purchase Details
Home Financials for this Owner
Home Financials are based on the most recent Mortgage that was taken out on this home.Purchase Details
Purchase Details
Home Financials for this Owner
Home Financials are based on the most recent Mortgage that was taken out on this home.Purchase Details
Home Financials for this Owner
Home Financials are based on the most recent Mortgage that was taken out on this home.Purchase Details
Purchase Details
Home Financials for this Owner
Home Financials are based on the most recent Mortgage that was taken out on this home.Map
Home Details
Home Type
Single Family
Est. Annual Taxes
$5,978
Year Built
1896
Lot Details
0
Listing Details
- Lot Description: Paved Drive
- Property Type: Single Family
- Single Family Type: Detached
- Style: Colonial, Victorian
- Other Agent: 2.00
- Lead Paint: Unknown
- Year Round: Yes
- Year Built Description: Renovated Since
- Special Features: None
- Property Sub Type: Detached
- Year Built: 1896
Interior Features
- Has Basement: Yes
- Number of Rooms: 8
- Amenities: Public Transportation, Shopping, Park, Golf Course, Medical Facility, Highway Access, Public School, University
- Flooring: Wood, Tile, Hardwood
- Interior Amenities: Security System, Cable Available
- Basement: Full, Interior Access
- Bedroom 2: Second Floor, 11X10
- Bedroom 3: Second Floor, 11X11
- Bedroom 4: Second Floor, 13X13
- Bathroom #1: First Floor
- Bathroom #2: Second Floor
- Kitchen: First Floor, 18X13
- Laundry Room: First Floor, 9X8
- Living Room: First Floor, 13X12
- Master Bedroom: Second Floor, 15X12
- Master Bedroom Description: Closet, Flooring - Wood
- Dining Room: First Floor, 13X11
- No Bedrooms: 4
- Full Bathrooms: 1
- Half Bathrooms: 1
- Oth1 Room Name: Sitting Room
- Oth1 Dimen: 11X11
- Oth1 Dscrp: Closet/Cabinets - Custom Built, Flooring - Hardwood
- Oth2 Room Name: Sun Room
- Oth2 Dimen: 14X9
- Main Lo: G95022
- Main So: AN0992
- Estimated Sq Ft: 1870.00
Exterior Features
- Construction: Frame
- Exterior: Wood
- Exterior Features: Porch, Covered Patio/Deck
- Foundation: Fieldstone
Garage/Parking
- Garage Parking: Detached, Garage Door Opener, Storage, Side Entry
- Garage Spaces: 2
- Parking: Off-Street, Paved Driveway
- Parking Spaces: 4
Utilities
- Hot Water: Natural Gas, Tank
- Utility Connections: for Gas Range, for Gas Dryer, Washer Hookup
- Sewer: City/Town Sewer
- Water: City/Town Water
Lot Info
- Assessor Parcel Number: M:127 B:3245 L:99
- Zoning: S2002
- Acre: 0.12
- Lot Size: 5044.00
Multi Family
- Foundation: Irregular
Similar Homes in Lowell, MA
Home Values in the Area
Average Home Value in this Area
Purchase History
| Date | Type | Sale Price | Title Company |
|---|---|---|---|
| Not Resolvable | $371,900 | -- | |
| Deed | -- | -- | |
| Deed | -- | -- | |
| Not Resolvable | $335,000 | -- | |
| Not Resolvable | $270,000 | -- | |
| Quit Claim Deed | -- | -- | |
| Deed | -- | -- | |
| Deed | $294,900 | -- | |
| Deed | $294,900 | -- |
Mortgage History
| Date | Status | Loan Amount | Loan Type |
|---|---|---|---|
| Open | $465,500 | Purchase Money Mortgage | |
| Closed | $465,500 | Purchase Money Mortgage | |
| Closed | $60,000 | New Conventional | |
| Previous Owner | $318,250 | New Conventional | |
| Previous Owner | $235,920 | Purchase Money Mortgage |
Property History
| Date | Event | Price | Change | Sq Ft Price |
|---|---|---|---|---|
| 08/02/2022 08/02/22 | Sold | $490,000 | -2.0% | $262 / Sq Ft |
| 06/29/2022 06/29/22 | Pending | -- | -- | -- |
| 06/14/2022 06/14/22 | For Sale | $499,900 | +34.4% | $267 / Sq Ft |
| 10/31/2017 10/31/17 | Sold | $371,900 | -1.9% | $199 / Sq Ft |
| 10/06/2017 10/06/17 | Pending | -- | -- | -- |
| 09/14/2017 09/14/17 | Price Changed | $379,000 | -5.0% | $203 / Sq Ft |
| 09/08/2017 09/08/17 | For Sale | $399,000 | +19.1% | $213 / Sq Ft |
| 05/29/2015 05/29/15 | Sold | $335,000 | 0.0% | $184 / Sq Ft |
| 05/13/2015 05/13/15 | Pending | -- | -- | -- |
| 04/15/2015 04/15/15 | Off Market | $335,000 | -- | -- |
| 04/10/2015 04/10/15 | For Sale | $325,000 | +20.4% | $178 / Sq Ft |
| 12/20/2013 12/20/13 | Sold | $270,000 | 0.0% | $150 / Sq Ft |
| 12/06/2013 12/06/13 | Pending | -- | -- | -- |
| 11/29/2013 11/29/13 | Off Market | $270,000 | -- | -- |
| 11/19/2013 11/19/13 | Price Changed | $290,000 | -1.7% | $161 / Sq Ft |
| 10/17/2013 10/17/13 | Price Changed | $295,000 | -1.6% | $164 / Sq Ft |
| 10/02/2013 10/02/13 | For Sale | $299,900 | +11.1% | $167 / Sq Ft |
| 09/23/2013 09/23/13 | Off Market | $270,000 | -- | -- |
| 09/13/2013 09/13/13 | For Sale | $299,900 | -- | $167 / Sq Ft |
Tax History
| Year | Tax Paid | Tax Assessment Tax Assessment Total Assessment is a certain percentage of the fair market value that is determined by local assessors to be the total taxable value of land and additions on the property. | Land | Improvement |
|---|---|---|---|---|
| 2025 | $5,978 | $520,700 | $180,200 | $340,500 |
| 2024 | $5,831 | $489,600 | $168,400 | $321,200 |
| 2023 | $5,496 | $442,500 | $146,500 | $296,000 |
| 2022 | $5,183 | $408,400 | $133,100 | $275,300 |
| 2021 | $4,843 | $359,800 | $115,800 | $244,000 |
| 2020 | $4,488 | $335,900 | $103,900 | $232,000 |
| 2019 | $4,362 | $310,700 | $103,000 | $207,700 |
| 2018 | $4,323 | $299,600 | $98,100 | $201,500 |
| 2017 | $4,222 | $283,000 | $95,000 | $188,000 |
| 2016 | $3,829 | $252,600 | $85,600 | $167,000 |
| 2015 | $3,632 | $234,600 | $85,600 | $149,000 |
| 2013 | -- | $216,900 | $97,700 | $119,200 |
Source: MLS Property Information Network (MLS PIN)
MLS Number: 72225626
APN: LOWE-000127-003245-000099
