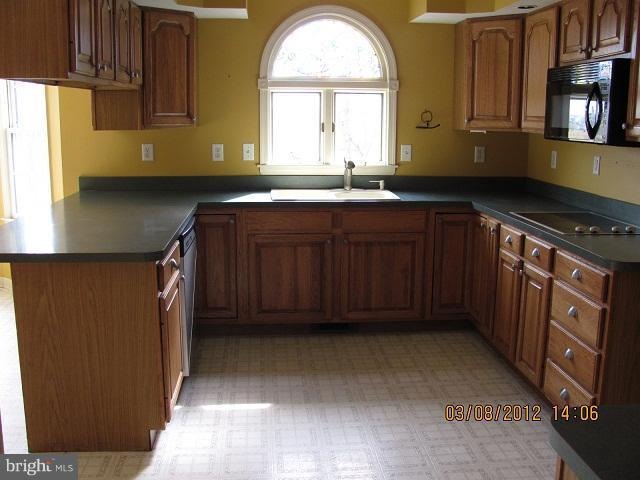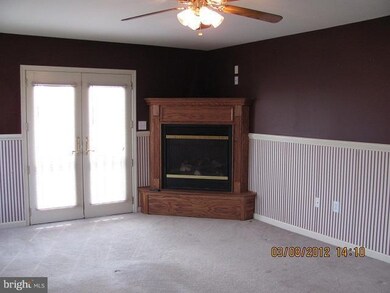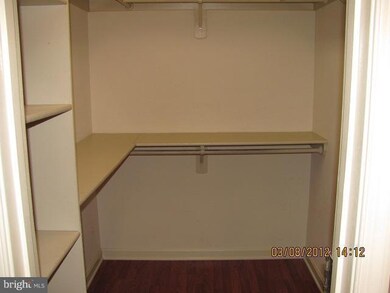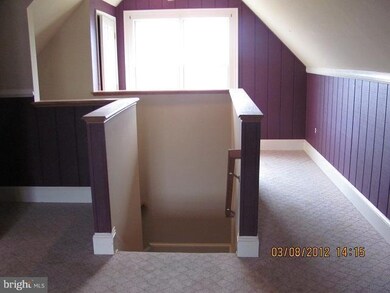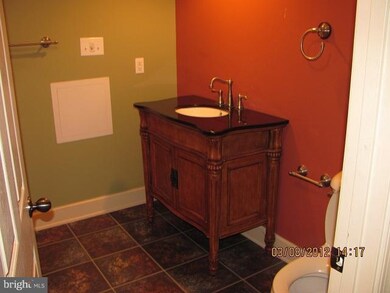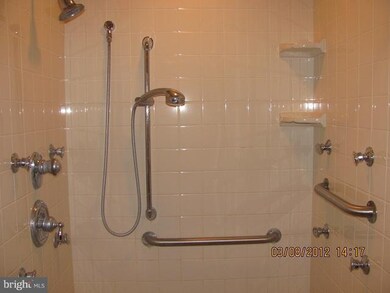
99 Justins Way Falling Waters, WV 25419
Estimated Value: $472,000 - $539,000
Highlights
- Second Kitchen
- Curved or Spiral Staircase
- Wood Flooring
- Open Floorplan
- Cape Cod Architecture
- 3 Fireplaces
About This Home
As of May 2012Custom built home lacking nothing but you! To many upgrades to mention, including full finished basement with family rm, theater room, full bath w/ 8 shower jets, 2nd kitchen, hair salon station, & work shop. Small quite community close to R81. Must see to believe! 2 yr warranty & sold "as is". Property is eligible under Freddie Mac First Look Initiative through 03/28/2012.
Last Agent to Sell the Property
Barbara Funkhouser LeFevre Knicke
Leading Edge Properties LLC License #WV0003489 Listed on: 03/14/2012
Home Details
Home Type
- Single Family
Est. Annual Taxes
- $2,341
Year Built
- Built in 1996
Lot Details
- 1.66 Acre Lot
- Cul-De-Sac
- Landscaped
- Extensive Hardscape
- No Through Street
HOA Fees
- $8 Monthly HOA Fees
Parking
- 2 Car Attached Garage
- Side Facing Garage
- Driveway
Home Design
- Cape Cod Architecture
- Asphalt Roof
- Vinyl Siding
Interior Spaces
- Property has 3 Levels
- Open Floorplan
- Wet Bar
- Curved or Spiral Staircase
- Dual Staircase
- Chair Railings
- Ceiling Fan
- 3 Fireplaces
- Fireplace Mantel
- Entrance Foyer
- Family Room Off Kitchen
- Living Room
- Dining Room
- Game Room
- Workshop
- Storage Room
- Utility Room
- Wood Flooring
Kitchen
- Second Kitchen
- Breakfast Room
- Built-In Oven
- Cooktop
- Microwave
- Dishwasher
Bedrooms and Bathrooms
- 4 Bedrooms | 1 Main Level Bedroom
- En-Suite Primary Bedroom
- En-Suite Bathroom
Laundry
- Laundry Room
- Washer and Dryer Hookup
Finished Basement
- Heated Basement
- Walk-Out Basement
- Connecting Stairway
- Rear Basement Entry
- Sump Pump
- Shelving
- Workshop
- Basement Windows
Outdoor Features
- Patio
- Porch
Utilities
- Heat Pump System
- Vented Exhaust Fan
- Well
- Electric Water Heater
- Septic Tank
Community Details
- Eagle Ridge Subdivision
Listing and Financial Details
- Tax Lot 4
- Assessor Parcel Number 02025012300000000
Similar Homes in Falling Waters, WV
Home Values in the Area
Average Home Value in this Area
Property History
| Date | Event | Price | Change | Sq Ft Price |
|---|---|---|---|---|
| 05/18/2012 05/18/12 | Sold | $252,000 | 0.0% | $65 / Sq Ft |
| 03/20/2012 03/20/12 | Pending | -- | -- | -- |
| 03/14/2012 03/14/12 | For Sale | $252,000 | -- | $65 / Sq Ft |
Tax History Compared to Growth
Tax History
| Year | Tax Paid | Tax Assessment Tax Assessment Total Assessment is a certain percentage of the fair market value that is determined by local assessors to be the total taxable value of land and additions on the property. | Land | Improvement |
|---|---|---|---|---|
| 2024 | $2,682 | $218,520 | $41,340 | $177,180 |
| 2023 | $2,762 | $218,520 | $41,340 | $177,180 |
| 2022 | $2,402 | $206,400 | $41,340 | $165,060 |
| 2021 | $4,331 | $184,680 | $39,480 | $145,200 |
| 2020 | $2,098 | $178,620 | $39,480 | $139,140 |
| 2019 | $819 | $171,660 | $37,680 | $133,980 |
| 2018 | $2,014 | $170,040 | $37,080 | $132,960 |
| 2017 | $1,995 | $167,400 | $37,080 | $130,320 |
| 2016 | $1,999 | $166,200 | $37,080 | $129,120 |
| 2015 | $1,992 | $161,340 | $37,080 | $124,260 |
| 2014 | $2,197 | $177,420 | $37,080 | $140,340 |
Agents Affiliated with this Home
-
Barbara Funkhouser LeFevre Knicke

Seller's Agent in 2012
Barbara Funkhouser LeFevre Knicke
Leading Edge Properties LLC
(304) 283-0630
106 Total Sales
-
Vicky Owens

Buyer's Agent in 2012
Vicky Owens
RE/MAX
(304) 582-0494
93 Total Sales
Map
Source: Bright MLS
MLS Number: 1003893944
APN: 02-02- 5-0123.0000
- 119 Varick Trail
- 134 Tufts Ln
- 182 Humphrey Ln
- 1479 Koontztown Rd
- 81 Viceroy Dr
- 165 Chesley Dr
- 127 Sussex Dr
- 281 Berkshire Dr
- 526 Colston Dr
- 2112 Grade Rd
- Lot 23 Emerald Dr
- 119 Canal Rd
- 2269 Grade Rd
- 30 LOT 32 Yogi Bear Blvd
- 248 Clevenger Cir
- 0 Bella Vista Subdivision - Section 2 Lot 26
- 250 Burnside Dr
- 0 Bella Vista Subdivision -Section 2 Lot 25 Unit WVBE2036136
- 30 Stephanies Place
- 265 Haventree Terrace
- 99 Justins Way
- 91 Justins Way
- 103 Justins Way
- 73 Justins Way
- 36 Justins Way
- 152 Sutton Dr
- 92 Justins Way
- 92 Justins Way
- 76 Justins Way
- 27 Justins Way
- 36 Justins Way
- 35 Sutton Dr
- 0 Tice Rd Unit 1006297092
- 0 Tice Rd Unit WVBE2008318
- 0 Tice Rd Unit WVBE186246
- 0 Tice Rd Unit 1008598394
- LOT B2 Tice Rd
- 785 Tice Rd
- 985 Tice Rd
- 1073 Tice Rd
