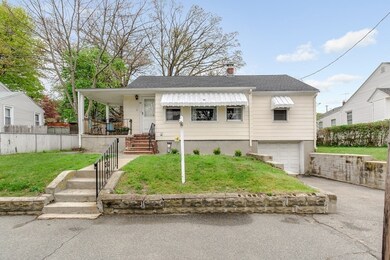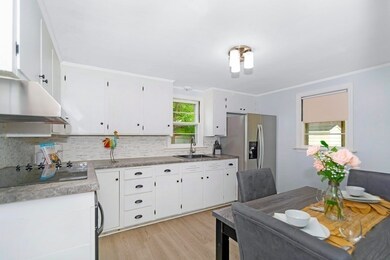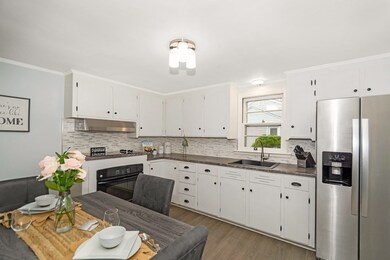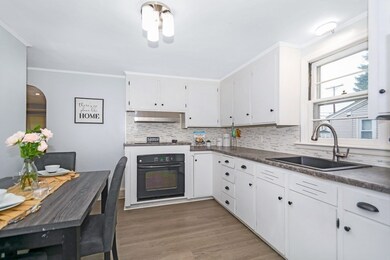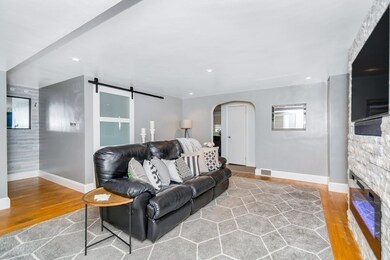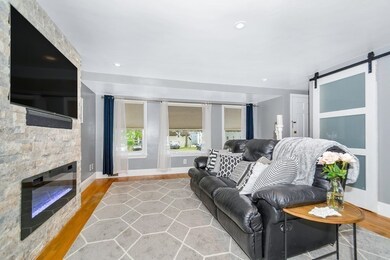
99 Lawrence St Methuen, MA 01844
The East End NeighborhoodHighlights
- Medical Services
- Ranch Style House
- 1 Fireplace
- Property is near public transit
- Wood Flooring
- No HOA
About This Home
As of June 2021Come take a peek! You will instantly fall in love with this adorable move in ready two-bedroom starter home just under 1000 sqft of living space with attached garage. The updated kitchen offers a bright sunlit space…head around the corner to find a good size living room with a NEST thermostat and beautiful stonework surrounding an electric insert fireplace. Many updates throughout including kitchen, new appliances, water heater, furnace, flooring, painted throughout, insulation both in the basement and attic, and new electrical panel, newer roof, central air condition system, central vacuum, french drain and ejector pump. Plenty of storage space in the attic and basement where you will find high ceilings with a great deal of potential for additional finished space. Why rent when you could own...it truly is a charming well-maintained home with room for your finishing touches. Schedule appointments with Showing Time
Home Details
Home Type
- Single Family
Est. Annual Taxes
- $3,341
Year Built
- Built in 1950
Lot Details
- 6,534 Sq Ft Lot
- Fenced
- Level Lot
Parking
- 1 Car Attached Garage
- Driveway
- Open Parking
Home Design
- Ranch Style House
- Block Foundation
- Frame Construction
- Shingle Roof
- Concrete Perimeter Foundation
Interior Spaces
- 982 Sq Ft Home
- Central Vacuum
- 1 Fireplace
- Window Screens
- Home Office
- Washer and Electric Dryer Hookup
Kitchen
- ENERGY STAR Qualified Refrigerator
- ENERGY STAR Range
Flooring
- Wood
- Laminate
- Stone
Bedrooms and Bathrooms
- 2 Bedrooms
- 1 Full Bathroom
Unfinished Basement
- Basement Fills Entire Space Under The House
- Laundry in Basement
Eco-Friendly Details
- Energy-Efficient Thermostat
Outdoor Features
- Enclosed patio or porch
- Outdoor Storage
- Rain Gutters
Location
- Property is near public transit
- Property is near schools
Schools
- Tenney Grammar Elementary School
- Donald P Timony Middle School
- Methuen High School
Utilities
- Forced Air Heating and Cooling System
- Heating System Uses Natural Gas
- 100 Amp Service
- Gas Water Heater
- High Speed Internet
Listing and Financial Details
- Assessor Parcel Number 2043862
Community Details
Overview
- No Home Owners Association
Amenities
- Medical Services
- Shops
- Coin Laundry
Recreation
- Tennis Courts
- Park
Ownership History
Purchase Details
Purchase Details
Purchase Details
Similar Homes in the area
Home Values in the Area
Average Home Value in this Area
Purchase History
| Date | Type | Sale Price | Title Company |
|---|---|---|---|
| Deed | -- | -- | |
| Deed | -- | -- | |
| Deed | -- | -- | |
| Deed | -- | -- | |
| Deed | -- | -- |
Mortgage History
| Date | Status | Loan Amount | Loan Type |
|---|---|---|---|
| Open | $320,000 | Purchase Money Mortgage | |
| Closed | $320,000 | Purchase Money Mortgage | |
| Closed | $256,658 | FHA | |
| Closed | $245,471 | FHA |
Property History
| Date | Event | Price | Change | Sq Ft Price |
|---|---|---|---|---|
| 06/10/2021 06/10/21 | Sold | $350,000 | +7.7% | $356 / Sq Ft |
| 05/05/2021 05/05/21 | Pending | -- | -- | -- |
| 04/30/2021 04/30/21 | For Sale | $325,000 | +30.0% | $331 / Sq Ft |
| 02/21/2019 02/21/19 | Sold | $250,000 | -2.0% | $255 / Sq Ft |
| 01/06/2019 01/06/19 | Pending | -- | -- | -- |
| 11/28/2018 11/28/18 | Price Changed | $255,000 | -3.8% | $260 / Sq Ft |
| 10/25/2018 10/25/18 | For Sale | $265,000 | -- | $270 / Sq Ft |
Tax History Compared to Growth
Tax History
| Year | Tax Paid | Tax Assessment Tax Assessment Total Assessment is a certain percentage of the fair market value that is determined by local assessors to be the total taxable value of land and additions on the property. | Land | Improvement |
|---|---|---|---|---|
| 2025 | $4,170 | $394,100 | $192,600 | $201,500 |
| 2024 | $4,063 | $374,100 | $172,600 | $201,500 |
| 2023 | $3,829 | $327,300 | $152,700 | $174,600 |
| 2022 | $3,568 | $273,400 | $119,500 | $153,900 |
| 2021 | $3,341 | $253,300 | $112,900 | $140,400 |
| 2020 | $3,246 | $241,500 | $106,200 | $135,300 |
| 2019 | $3,038 | $214,100 | $99,600 | $114,500 |
| 2018 | $2,977 | $208,600 | $99,600 | $109,000 |
| 2017 | $2,798 | $191,000 | $93,000 | $98,000 |
| 2016 | $2,655 | $179,300 | $86,300 | $93,000 |
| 2015 | $2,361 | $161,700 | $71,700 | $90,000 |
Agents Affiliated with this Home
-
Heather K McCall

Seller's Agent in 2021
Heather K McCall
Engel & Völkers Wellesley
(978) 873-3003
1 in this area
36 Total Sales
-
Thiago Gomes

Buyer's Agent in 2021
Thiago Gomes
Keller Williams Realty Boston Northwest
(508) 649-9032
1 in this area
61 Total Sales
-
C
Seller's Agent in 2019
Christine Garabedian
Garabedian Group, LLC
-
Stephanie Lucas
S
Seller Co-Listing Agent in 2019
Stephanie Lucas
Keller Williams Gateway Realty
(603) 275-6150
18 Total Sales
Map
Source: MLS Property Information Network (MLS PIN)
MLS Number: 72823834
APN: METH-000714-000037-000001A
- 61 Tower St
- 117 Camden St Unit 117
- 108-112 Camden St
- 100-102 Phillips St
- 7 Annis St
- 97 Birchwood Rd
- 127 Spruce St
- 7 Burgess St
- 21 Sunset Ave
- 1 River Place
- 23 Chase St
- 29 Pleasant View St
- 4 Pleasant View St
- 281 Broadway
- 20-22 Ashland Ave
- 87-89 Trenton St
- 24 Bennington St
- 137 Jackson St
- 63-65 Arnold St
- 15 Bunkerhill St

