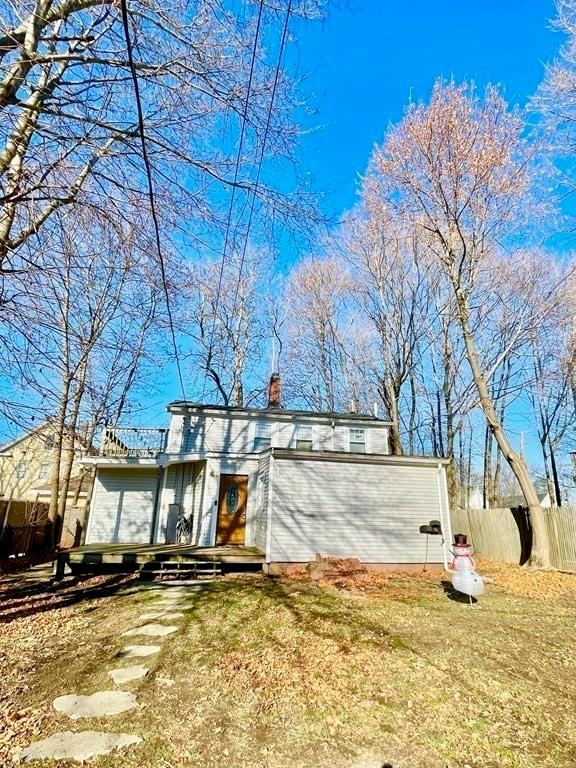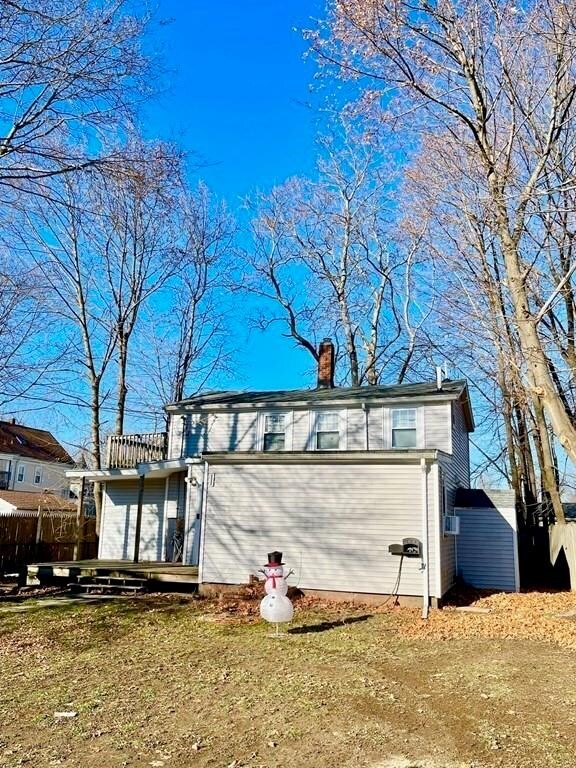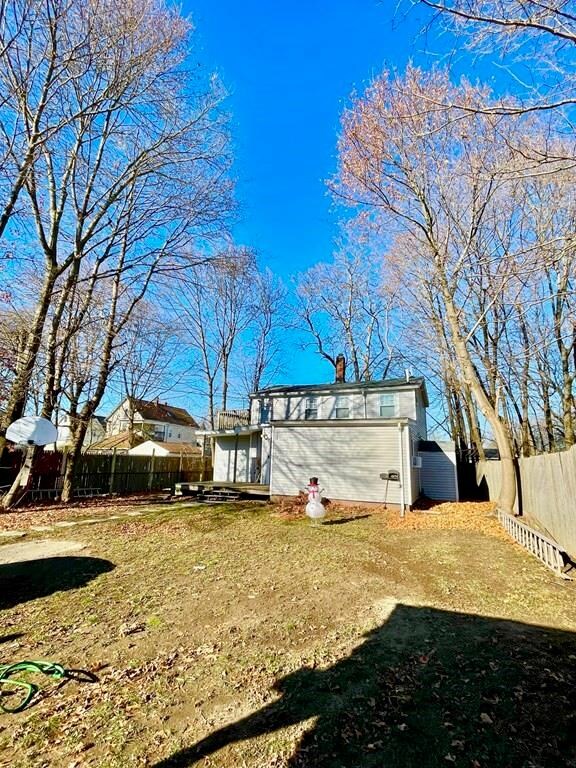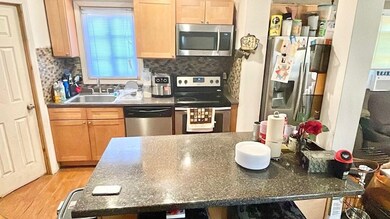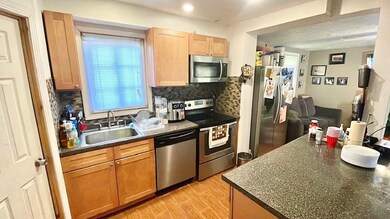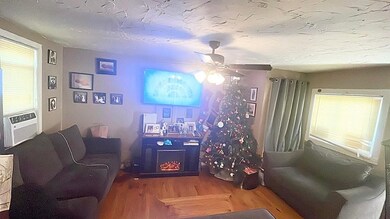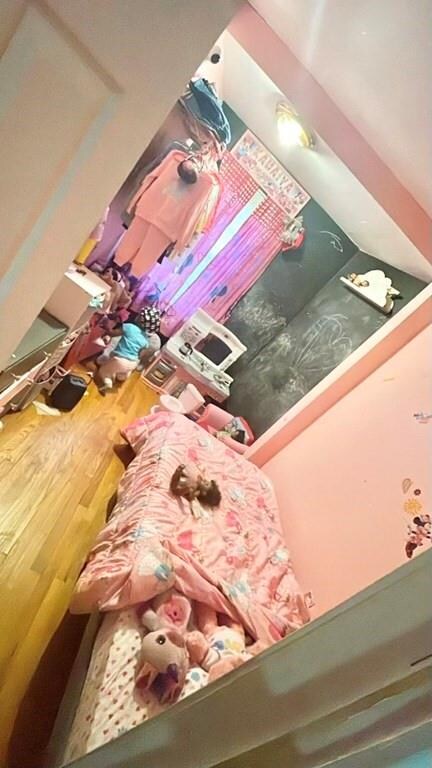
99 Leach Ave Brockton, MA 02301
Clifton Heights NeighborhoodEstimated Value: $395,000 - $420,753
Highlights
- Golf Course Community
- Open Floorplan
- Deck
- Medical Services
- Colonial Architecture
- Property is near public transit
About This Home
As of May 2022BOM due to buyer financing! Here's your chance to purchase this FHA APPROVED 4 BED 2.5 BATH home for under $330k!! FULLY FENCED lot in a quiet side street neighborhood close to W. Bridgewater, this home has received several upgrades over the past five years: fresh paint, BRAND NEW KITCHEN w/ STAINLESS APPLIANCES (all included) a recently serviced GAS HEATING system, and year old hot water tank are naming a few. The first floors boasts a great OPEN CONCEPT LAYOUT w/ a separate DINING ROOM, perfect for all your gatherings. HARDWOOD FLOORS are icing on the cake! Upstairs offers a HUGE MASTER BEDROOM SUITE complete w/ a half bath and PRIVATE BALCONY! Additional bedrooms could be a kid's dream, w/ one having an adorable chalk wall! A FULL WALKOUT BASEMENT and TWO SHEDS have all your storage needs covered! This one is a must see!
Home Details
Home Type
- Single Family
Est. Annual Taxes
- $3,190
Year Built
- Built in 1920 | Remodeled
Lot Details
- 6,098 Sq Ft Lot
- Fenced
- Level Lot
- Cleared Lot
- Property is zoned R1C
Home Design
- Colonial Architecture
- Stone Foundation
- Frame Construction
- Shingle Roof
Interior Spaces
- 1,224 Sq Ft Home
- Open Floorplan
- Recessed Lighting
Kitchen
- Breakfast Bar
- Range
- Microwave
- Dishwasher
- Stainless Steel Appliances
- Upgraded Countertops
- Disposal
Flooring
- Wood
- Laminate
- Ceramic Tile
Bedrooms and Bathrooms
- 4 Bedrooms
- Primary bedroom located on second floor
- Bathtub with Shower
- Separate Shower
Laundry
- Dryer
- Washer
Unfinished Basement
- Walk-Out Basement
- Basement Fills Entire Space Under The House
- Exterior Basement Entry
- Laundry in Basement
Parking
- 4 Car Parking Spaces
- Paved Parking
- Open Parking
- Off-Street Parking
Outdoor Features
- Balcony
- Deck
- Outdoor Storage
Location
- Property is near public transit
- Property is near schools
Utilities
- No Cooling
- Forced Air Heating System
- Heating System Uses Natural Gas
- Gas Water Heater
Listing and Financial Details
- Assessor Parcel Number M:073 R:080 S:,959509
Community Details
Amenities
- Medical Services
- Shops
- Coin Laundry
Recreation
- Golf Course Community
Ownership History
Purchase Details
Home Financials for this Owner
Home Financials are based on the most recent Mortgage that was taken out on this home.Purchase Details
Purchase Details
Home Financials for this Owner
Home Financials are based on the most recent Mortgage that was taken out on this home.Similar Homes in Brockton, MA
Home Values in the Area
Average Home Value in this Area
Purchase History
| Date | Buyer | Sale Price | Title Company |
|---|---|---|---|
| Morris Stephanie | $165,000 | -- | |
| Zhang Tim | -- | -- | |
| Accardi Linda C | $66,900 | -- |
Mortgage History
| Date | Status | Borrower | Loan Amount |
|---|---|---|---|
| Open | Joseph Marie F | $6,163 | |
| Open | Morris Stephanie | $162,011 | |
| Closed | Zhang Tim | $75,000 | |
| Previous Owner | Johnson David W | $150,000 | |
| Previous Owner | Johnson David W | $15,000 | |
| Previous Owner | Johnson David W | $65,133 | |
| Previous Owner | Johnson David W | $62,000 |
Property History
| Date | Event | Price | Change | Sq Ft Price |
|---|---|---|---|---|
| 05/10/2022 05/10/22 | Sold | $335,000 | +1.5% | $274 / Sq Ft |
| 02/20/2022 02/20/22 | For Sale | -- | -- | -- |
| 01/05/2022 01/05/22 | Pending | -- | -- | -- |
| 12/21/2021 12/21/21 | For Sale | $329,900 | +99.9% | $270 / Sq Ft |
| 05/16/2016 05/16/16 | Sold | $165,000 | -5.7% | $145 / Sq Ft |
| 03/29/2016 03/29/16 | Pending | -- | -- | -- |
| 03/01/2016 03/01/16 | For Sale | $175,000 | +250.0% | $154 / Sq Ft |
| 02/03/2012 02/03/12 | Sold | $50,000 | -16.5% | $50 / Sq Ft |
| 01/27/2012 01/27/12 | Pending | -- | -- | -- |
| 01/26/2012 01/26/12 | For Sale | $59,900 | -- | $60 / Sq Ft |
Tax History Compared to Growth
Tax History
| Year | Tax Paid | Tax Assessment Tax Assessment Total Assessment is a certain percentage of the fair market value that is determined by local assessors to be the total taxable value of land and additions on the property. | Land | Improvement |
|---|---|---|---|---|
| 2025 | $4,270 | $352,600 | $137,100 | $215,500 |
| 2024 | $4,106 | $341,600 | $137,100 | $204,500 |
| 2023 | $3,827 | $294,800 | $102,400 | $192,400 |
| 2022 | $3,411 | $244,200 | $93,000 | $151,200 |
| 2021 | $3,190 | $220,000 | $76,900 | $143,100 |
| 2020 | $3,178 | $209,800 | $72,400 | $137,400 |
| 2019 | $3,304 | $212,600 | $70,200 | $142,400 |
| 2018 | $2,703 | $168,300 | $70,200 | $98,100 |
| 2017 | $3,241 | $201,300 | $70,200 | $131,100 |
| 2016 | $2,581 | $148,700 | $68,000 | $80,700 |
| 2015 | $2,485 | $136,900 | $68,000 | $68,900 |
| 2014 | $2,569 | $141,700 | $68,000 | $73,700 |
Agents Affiliated with this Home
-
Alicia McDonald

Seller's Agent in 2022
Alicia McDonald
Real Broker Ma, LLC
(774) 274-7012
3 in this area
29 Total Sales
-
Carline Chery

Buyer's Agent in 2022
Carline Chery
Bold Vision Real Estate Solutions, LLC
(617) 429-7775
2 in this area
30 Total Sales
-

Seller's Agent in 2016
Lony Andrade
Right Realty, Inc.
(781) 706-2585
-
Marie Paulsen

Seller's Agent in 2012
Marie Paulsen
Keller Williams Realty
(508) 728-7333
87 Total Sales
-
Judi Bruno

Buyer's Agent in 2012
Judi Bruno
RE/MAX
(508) 823-2700
1 in this area
24 Total Sales
Map
Source: MLS Property Information Network (MLS PIN)
MLS Number: 72929182
APN: BROC-000073-000080
