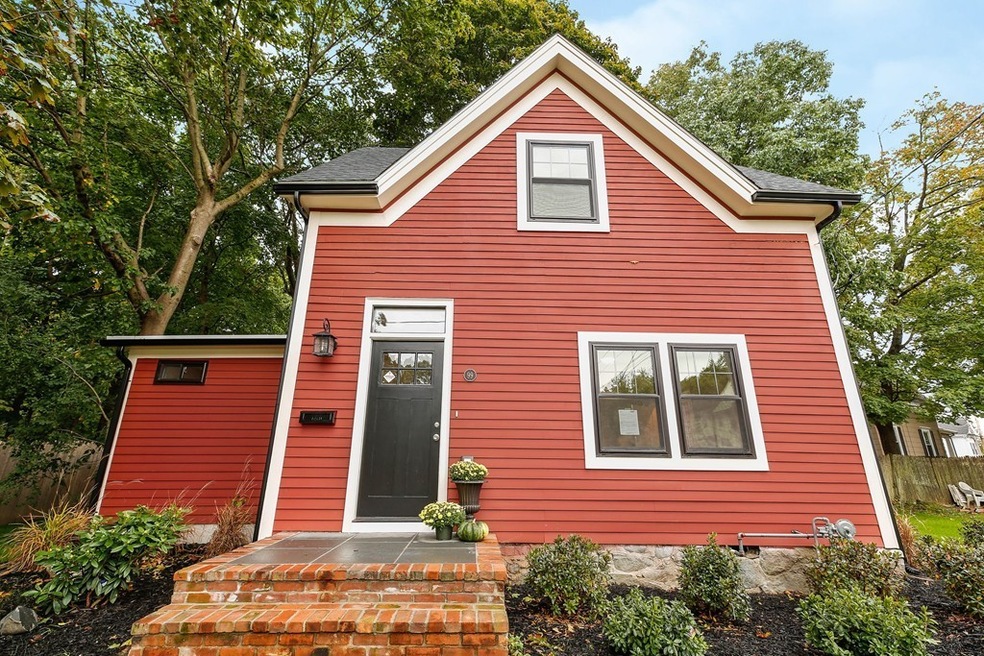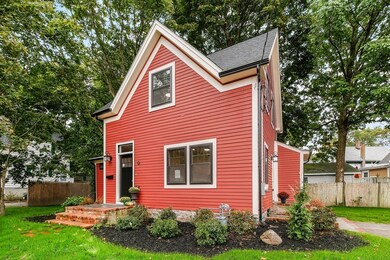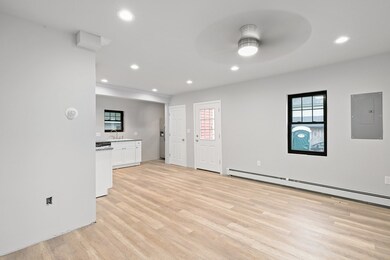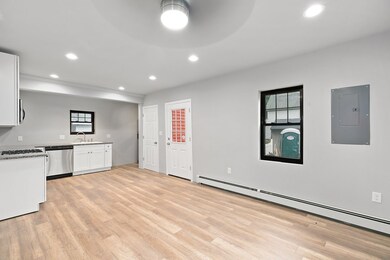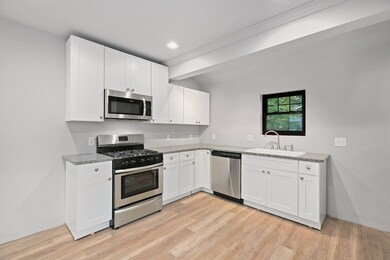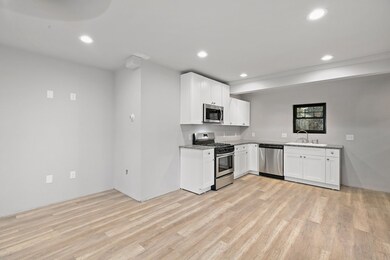
99 Lincoln St Stoughton, MA 02072
About This Home
As of July 2025OH 10/27 1-3! Property contingent but showing OH for back up offers. SELLER TO PAY 5 K BACK IN CLOSING COSTS PLUS ONE YEAR HOME WARRANTY! Welcome to the MOVE-IN ready, designer Red Cottage House on Lincoln Street. This is a great first home OR condo alternative! Newly renovated, 4 bed, 2 full baths with beautiful open floor plan. The house has been totally gutted and renovated - new roof, new plumbing, new windows with lots of natural lighting, and all new wiring. The kitchen features lovely soft-close white cabinets, granite countertops, brand new stainless steel appliances, and convenient washer/dryer hookup off the kitchen. Master bedroom on the main floor with walk in-closet, there's additional storage in the attic and basement. This home is well insulated with spray foam and heated by forced hot water, with an energy-efficient Navient system. Great Location! Walking distance to Train, close to Rts 28, 128, 138 and 95.
Last Agent to Sell the Property
Kelly White
Redfin Corp. Listed on: 10/09/2019

Home Details
Home Type
- Single Family
Est. Annual Taxes
- $6,028
Year Built
- Built in 1900
Home Design
- Plaster Walls
Kitchen
- Microwave
- ENERGY STAR Qualified Refrigerator
- ENERGY STAR Qualified Dishwasher
- ENERGY STAR Cooktop
- Disposal
Utilities
- Window Unit Cooling System
- Hot Water Baseboard Heater
- Heating System Uses Gas
Additional Features
- Laminate Flooring
- Property is zoned RU
- Basement
Listing and Financial Details
- Assessor Parcel Number M:0067 B:0051 L:0000
Similar Homes in the area
Home Values in the Area
Average Home Value in this Area
Mortgage History
| Date | Status | Loan Amount | Loan Type |
|---|---|---|---|
| Closed | $400,500 | Purchase Money Mortgage | |
| Closed | $356,250 | New Conventional | |
| Closed | $205,000 | New Conventional |
Property History
| Date | Event | Price | Change | Sq Ft Price |
|---|---|---|---|---|
| 07/14/2025 07/14/25 | Sold | $555,000 | +1.8% | $536 / Sq Ft |
| 06/04/2025 06/04/25 | Pending | -- | -- | -- |
| 05/20/2025 05/20/25 | For Sale | $545,000 | +22.5% | $526 / Sq Ft |
| 01/05/2022 01/05/22 | Sold | $445,000 | +1.2% | $430 / Sq Ft |
| 11/24/2021 11/24/21 | Pending | -- | -- | -- |
| 11/17/2021 11/17/21 | For Sale | $439,900 | +17.3% | $425 / Sq Ft |
| 01/10/2020 01/10/20 | Sold | $375,000 | -4.8% | $355 / Sq Ft |
| 10/26/2019 10/26/19 | Pending | -- | -- | -- |
| 10/25/2019 10/25/19 | Price Changed | $394,000 | -1.3% | $373 / Sq Ft |
| 10/15/2019 10/15/19 | Price Changed | $399,000 | -2.7% | $377 / Sq Ft |
| 10/09/2019 10/09/19 | For Sale | $410,000 | +241.7% | $388 / Sq Ft |
| 04/29/2019 04/29/19 | Sold | $120,000 | -14.3% | $125 / Sq Ft |
| 12/26/2018 12/26/18 | Pending | -- | -- | -- |
| 12/19/2018 12/19/18 | Price Changed | $140,000 | -6.7% | $146 / Sq Ft |
| 12/10/2018 12/10/18 | Price Changed | $150,000 | 0.0% | $157 / Sq Ft |
| 12/10/2018 12/10/18 | For Sale | $150,000 | +7.1% | $157 / Sq Ft |
| 08/08/2018 08/08/18 | Pending | -- | -- | -- |
| 07/17/2018 07/17/18 | For Sale | $140,000 | -- | $146 / Sq Ft |
Tax History Compared to Growth
Tax History
| Year | Tax Paid | Tax Assessment Tax Assessment Total Assessment is a certain percentage of the fair market value that is determined by local assessors to be the total taxable value of land and additions on the property. | Land | Improvement |
|---|---|---|---|---|
| 2025 | $6,028 | $486,900 | $195,300 | $291,600 |
| 2024 | $5,978 | $469,600 | $178,000 | $291,600 |
| 2023 | $5,810 | $428,800 | $165,400 | $263,400 |
| 2022 | $5,523 | $383,300 | $151,200 | $232,100 |
| 2021 | $5,428 | $359,500 | $137,000 | $222,500 |
| 2020 | $3,507 | $235,500 | $132,300 | $103,200 |
| 2019 | $3,869 | $252,200 | $132,300 | $119,900 |
| 2018 | $3,548 | $239,600 | $126,000 | $113,600 |
| 2017 | $3,201 | $220,900 | $119,700 | $101,200 |
| 2016 | $3,096 | $206,800 | $110,300 | $96,500 |
| 2015 | $3,034 | $200,500 | $104,000 | $96,500 |
| 2014 | $2,898 | $184,100 | $94,500 | $89,600 |
Agents Affiliated with this Home
-
Barrie Naji

Seller's Agent in 2025
Barrie Naji
Coldwell Banker Realty - Canton
(617) 893-3733
3 in this area
43 Total Sales
-
Mircia Kelly
M
Buyer's Agent in 2025
Mircia Kelly
Century 21 North East
1 in this area
7 Total Sales
-
I
Seller's Agent in 2022
Ivy Li
Dream Realty
-
Petrina Hahn

Buyer's Agent in 2022
Petrina Hahn
Real Broker MA, LLC
(413) 265-4335
1 in this area
29 Total Sales
-
K
Seller's Agent in 2020
Kelly White
Redfin Corp.
-
Tuan Tran

Buyer's Agent in 2020
Tuan Tran
Real Estate Trans-Actions Co
(617) 435-6260
3 in this area
53 Total Sales
Map
Source: MLS Property Information Network (MLS PIN)
MLS Number: 72577504
APN: STOU-000067-000051
- 6 Grove St
- 250 Pleasant St
- 11 Monk St
- 5 Monk St
- 15 Lambert Ave
- 20 Walnut Ct
- 56 Capen St
- 31-33 Pearl Street Place
- 109 Walnut St Unit 2
- 336 Lincoln St
- 15 Walnut Ave
- 25 Jones Terrace Unit 4
- 5-9 Morton Square
- 52 Adams St
- 68 Crescent Ave
- 121 Bassick Cir
- 58 Crescent Ave
- 58 Boylston St
- 170 Canton St
- 2 Water St
