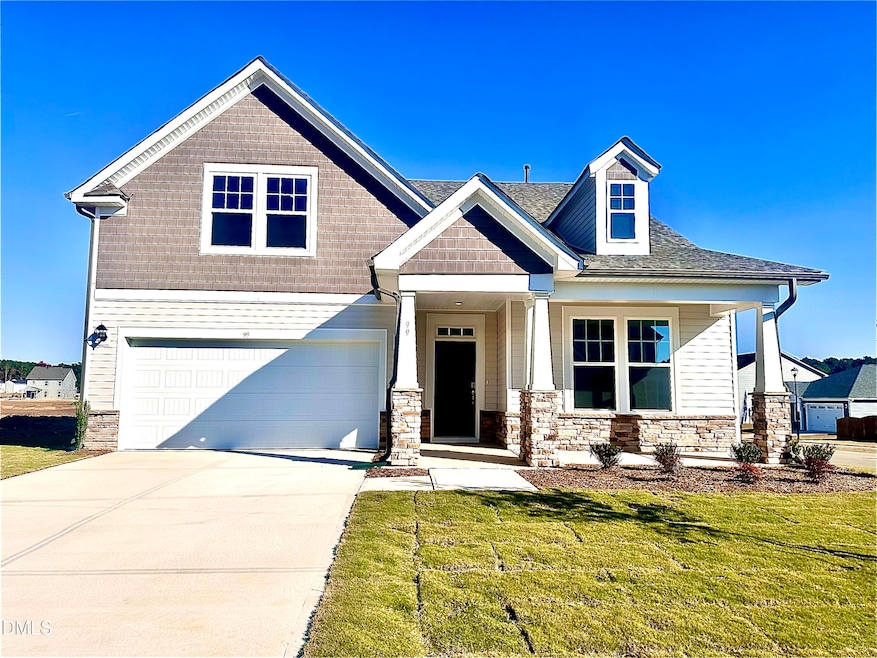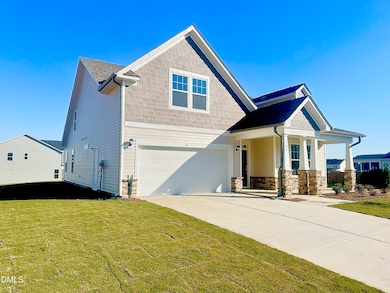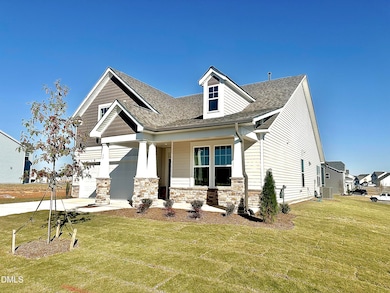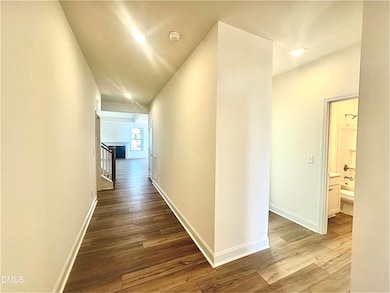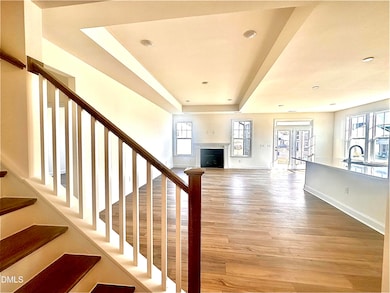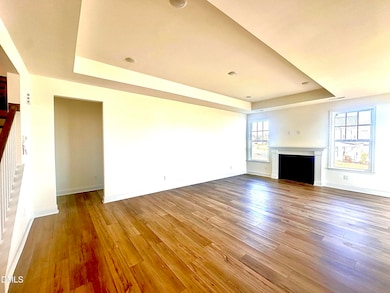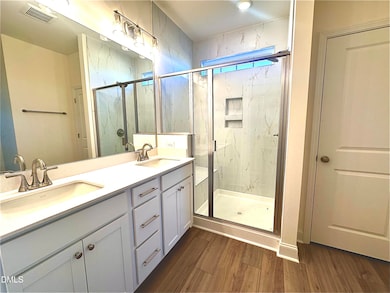99 Little Branch Dr Lillington, NC 27546
Estimated payment $2,138/month
4
Beds
3
Baths
2,431
Sq Ft
$161
Price per Sq Ft
Highlights
- New Construction
- Main Floor Primary Bedroom
- Double Oven
- Traditional Architecture
- 1 Fireplace
- 2 Car Attached Garage
About This Home
Our Cooper plan offers an Open concept First floor with 3 beds, 2baths, this home includes an additional bedroom, bathroom and loft upstairs! LVP flooring throughout the entire home. Upgraded cabinets and Quartz countertops GOURMET APPLIANCE Package including double wall oven, spacious Screened in porch and tile shower with a seat in the owner's bath. Call today before it is gone. Photos of the actual home.
Home Details
Home Type
- Single Family
Est. Annual Taxes
- $278
Year Built
- Built in 2025 | New Construction
HOA Fees
- $50 Monthly HOA Fees
Parking
- 2 Car Attached Garage
Home Design
- Home is estimated to be completed on 11/17/25
- Traditional Architecture
- Slab Foundation
- Frame Construction
- Architectural Shingle Roof
- Vinyl Siding
- Stone Veneer
Interior Spaces
- 2,431 Sq Ft Home
- 1.5-Story Property
- 1 Fireplace
- Luxury Vinyl Tile Flooring
Kitchen
- Double Oven
- Built-In Electric Oven
- Cooktop
- Microwave
- Dishwasher
- Disposal
Bedrooms and Bathrooms
- 4 Bedrooms | 3 Main Level Bedrooms
- Primary Bedroom on Main
- 3 Full Bathrooms
Schools
- Shawtown Lillington Elementary School
- Harnett Central Middle School
- Harnett Central High School
Additional Features
- 0.35 Acre Lot
- Forced Air Heating and Cooling System
Community Details
- Association fees include trash
- Charleston Management Association, Phone Number (919) 847-3003
- The Farm At Neills Creek Subdivision
Listing and Financial Details
- Home warranty included in the sale of the property
- Assessor Parcel Number 11066201 0027 97
Map
Create a Home Valuation Report for This Property
The Home Valuation Report is an in-depth analysis detailing your home's value as well as a comparison with similar homes in the area
Home Values in the Area
Average Home Value in this Area
Tax History
| Year | Tax Paid | Tax Assessment Tax Assessment Total Assessment is a certain percentage of the fair market value that is determined by local assessors to be the total taxable value of land and additions on the property. | Land | Improvement |
|---|---|---|---|---|
| 2025 | $274 | $39,690 | $0 | $0 |
Source: Public Records
Property History
| Date | Event | Price | List to Sale | Price per Sq Ft |
|---|---|---|---|---|
| 11/16/2025 11/16/25 | For Sale | $391,730 | -- | $161 / Sq Ft |
Source: Doorify MLS
Source: Doorify MLS
MLS Number: 10133418
APN: 11066201 0027 97
Nearby Homes
- 16 Little Branch Dr
- 106 Little Creek Dr
- 173 Little Creek Dr
- 183 Little Creek Dr
- 58 Little Creek Dr
- Marion Plan at Stonebarrow
- Morgan Plan at Stonebarrow
- Getty Plan at Stonebarrow
- Glades Plan at Stonebarrow
- Summit Plan at Stonebarrow
- Arabelle Plan at Stonebarrow
- Laurel Plan at Stonebarrow
- 213 Little Creek Dr
- 287 Winding Creek Dr
- 101 Appleseed Dr
- 87 Appleseed Dr
- 284 Peach Grove Way Unit 26
- 270 Peach Grove Way Unit 25
- 378 Peach Grove Way
- 416 Winding Creek Dr
- 92 Bird Dog Dr
- 16 Powder Ct
- 40 Arlie Ln
- 155 Royal Mdw Dr
- 121 Royal Mdw Dr
- 206 Scotts Creek Run
- 131 Barnsley Rd
- 96 March Creek Dr
- 28 March Creek Dr
- 176 New Villas St
- 122 March Creek Dr
- 145 Tributary Way
- 104 Everglade Way
- 145 Everglade Way
- 262 Barnsley Rd
- 189 Taverners Ln
- 291 Hanging Elm Ln
- 281 Hanging Elm Ln
- 295 Ivy Bank Dr
- 309 Ivy Bank Dr
